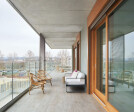architecture
An overview of projects, products and exclusive articles about architecture
Project • By Parasite Studio • Private Houses
Home for a cinematographer
Project • By Arkham Projects • Apartments
SONATA
Project • By Grow Arquitectos • Offices
Town Square Metepec
Project • By 1leapingfrog Studio • Housing
Casa M
Project • By Christian de Portzamparc • Cultural Centres
Suzhou Cultural Center
Project • By Bailo Rull + add arquitectura • Residential Landscape
ESPAI NATURA
Project • By NAT OFFICE - christian gasparini architect • Private Houses
HHCR | househut
Project • By archimania • Churches
Redeemer Presbyterian Church
Project • By archimania • Highways
I-55 Welcome Center
Project • By archimania • Offices
Memphis Teacher Residency
Project • By DEOC Arquitectos • Housing
Plan B Guatemala
Project • By archimania • Workshops
Ballet Memphis
Project • By archimania • Hospitals
OrthoSouth
Project • By archimania • Private Houses
Nash Tiny House
Project • By archimania • Student Housing










































































