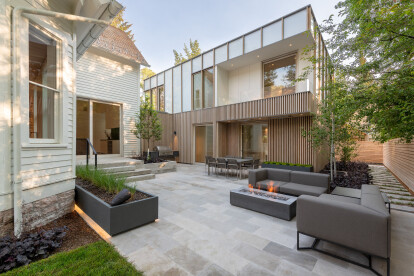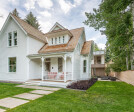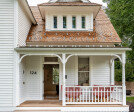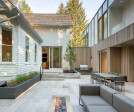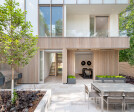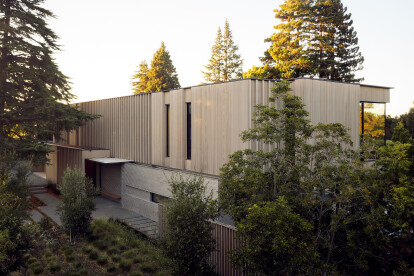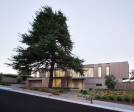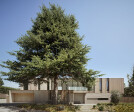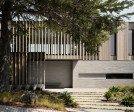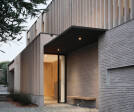#architecture
An overview of projects, products and exclusive articles about #architecture
Project • By Peak Studio • Offices
office in Ishigaki ,Sinca
Project • By RO | ROCKETT DESIGN • Private Houses
ASPEN | WEST END
Project • By RO | ROCKETT DESIGN • Private Houses
HILLSBOROUGH | CAROLANDS
Project • By Palomino Arquitectos Estudio • Private Houses
BDP-18011
Project • By SOMAA • Cultural Centres
MENSA TRIANGLE
Project • By Natalia Bazaiou • Private Houses
Rock House in Aegina
Project • By DIAZ DONCEL arquitectos • Parks/Gardens
Skatepark Parque de Poniente
Project • By 3ndy Studio • Private Houses
Casa Roca
Project • By 3ndy Studio • Private Houses
Sliding House
Project • By 3ndy Studio • Visitor Center
Corten Pavilion
Project • By 3ndy Studio • Offices
3ndy Studio Headquarter
Project • By SOMAA • Restaurants
THE RED CLOUD
La Maddalena_bar e spogliatoi piscina
Project • By Urban Soul Project • Apartments





