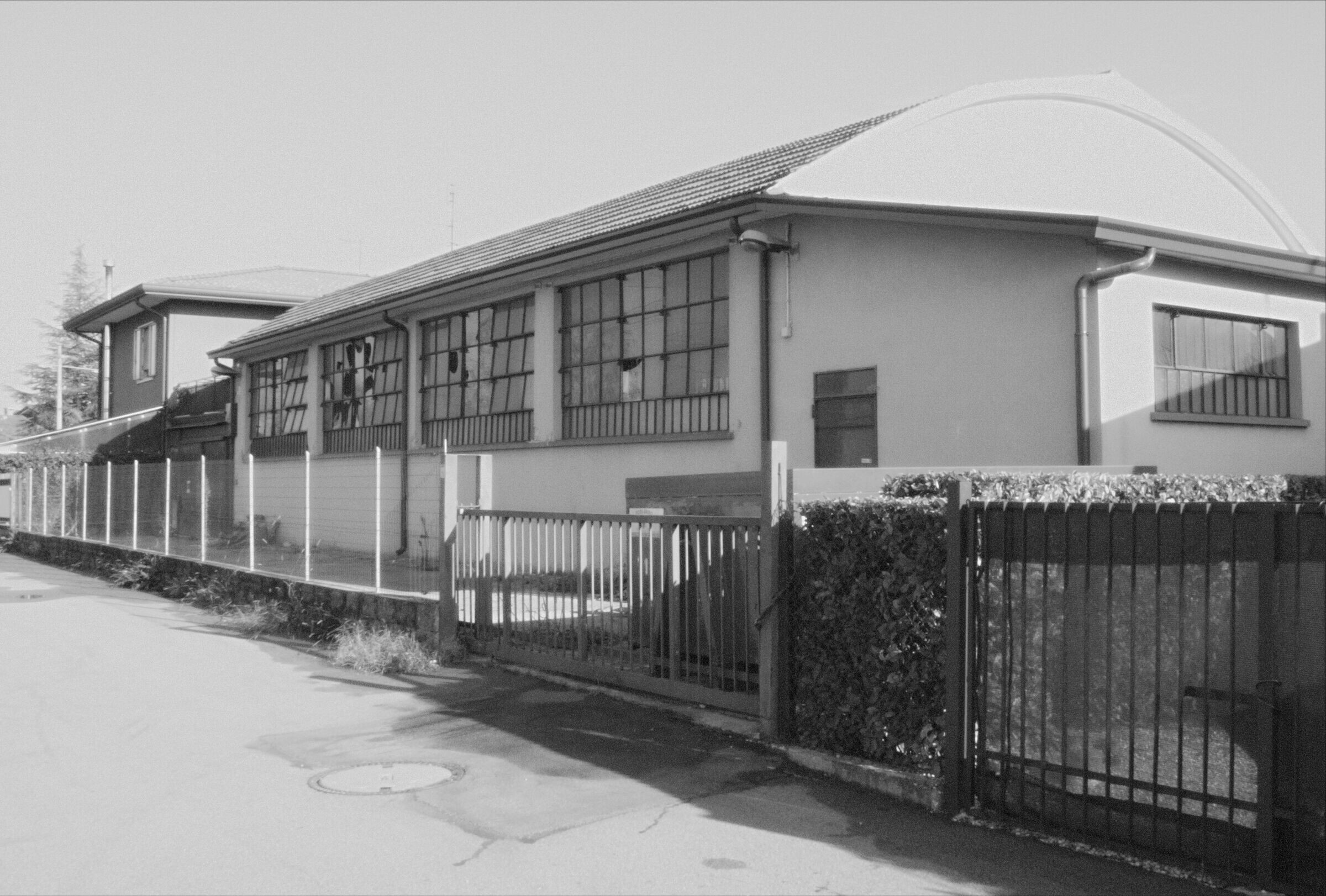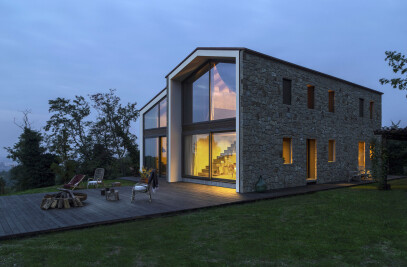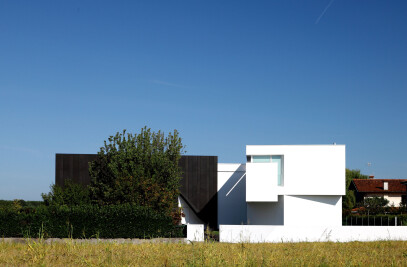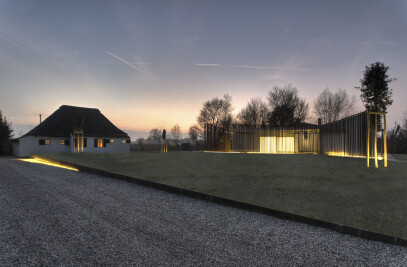Game of oblique lines, a careful consideration towards sustainability, recovery, and the use of humble materials for an industrial appearance, the idea of redevelopment also for the benefit of the community: at the foundation of their headquarters project, 3ndy Studio placed their professional ethics, aiming for choices that would mirror their own values. In 2010, after ten years in the initial location, they inaugurated their current "home", the result of the refurbishment and energy conversion of a former shoe factory in the Brenta Riviera. The concept was to breathe new life into a building with a strong personality, with a collective memory not to be dispersed but rather reinterpreted from both architectural and environmental perspectives.

Preservation of the existing structure was paramount - while allowing for modifications such as the addition of a mezzanine to exploit the double-height space - through a conservative intervention with humble materials, such as leaving raw steel exposed, and emphasizing the characteristic lines of the volumetrics, starting from the vaulted roof. A nearly invisible photovoltaic cover was laid over the roof, thanks to its homogeneous, amorphous appearance and mimetic color, to preserve its curved lines and simultaneously integrate it into the energy conversion system and consumption reduction efforts.

As evidence of this approach, it earned the CasaClima Class A recognition: rather than solely relying on installed systems, the focus was on insulating the envelope to counter heat loss and shield light, ultimately transforming the headquarters into a sustainability manifesto. It is an active building that generates more energy than it consumes, capable of foregoing gas: many small pieces that make it a speaking place.










![[FRA]ME [FRA]ME](https://archello.com/thumbs/images/2024/02/19/3ndy-studio--fra-me-paesaggio-residenziale-archello.1708351557.6195.jpg?fit=crop&w=407&h=267&auto=compress)























