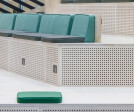Biophilic architecture
An overview of projects, products and exclusive articles about biophilic architecture
Project • By Skidmore, Owings & Merrill SOM • Airports
Kempegowda International Airport Terminal 2
Project • By Rosan Bosch Studio • Primary Schools
The Garzón School
Project • By DoepelStrijkers • Crematoriums
Crematorium Zaanstad
News • News • 10 Jan 2025
Kirkland Fraser Moor adopts biophilic approach to design of picturesque Foxglove House
Project • By Keivani Architects (Nima Keivani & Sina Keivani) • Private Houses
Kabootar Khaneh
Project • By ARCStudio PERLINI • Hotels
Suites at Terme Neroniane spa resort
Project • By Space Matrix • Offices
Kyndryl
Project • By STOPROCENT Architekci • Offices
Biophilic offices of the Logicor, Warsaw
Project • By aflalo/gasperini arquitetos • Offices
Bosco Corporate
Deephaven
Project • By Spectrum • Residential Landscape
Biophilic House
Project • By Atelier Nomadic • Restaurants
Overwater Bamboo Restaurant
Project • By Magarão + Lindenberg Arq • Private Houses
Casa HPZ
News • Detail • 7 Sep 2023
Detail: Architect Guto Requena’s Terrace Apartment
Project • By LOM architecture and design • Offices


































































