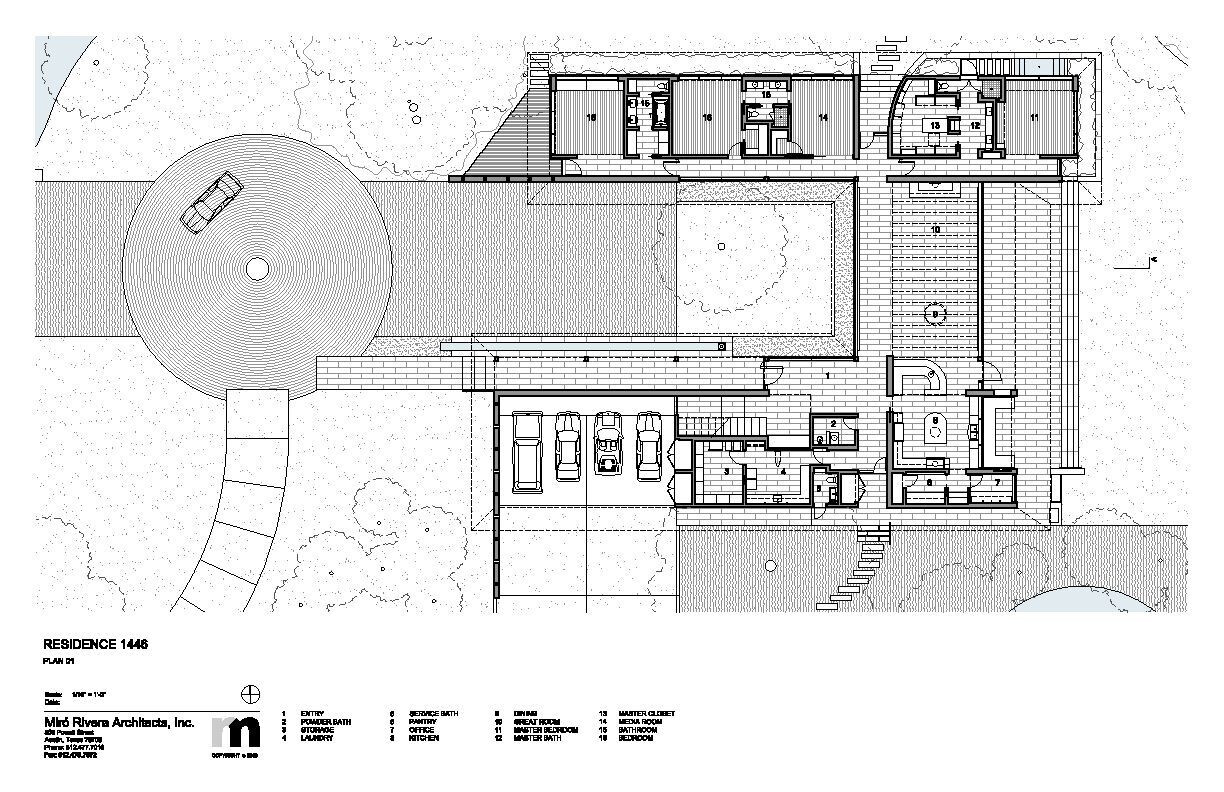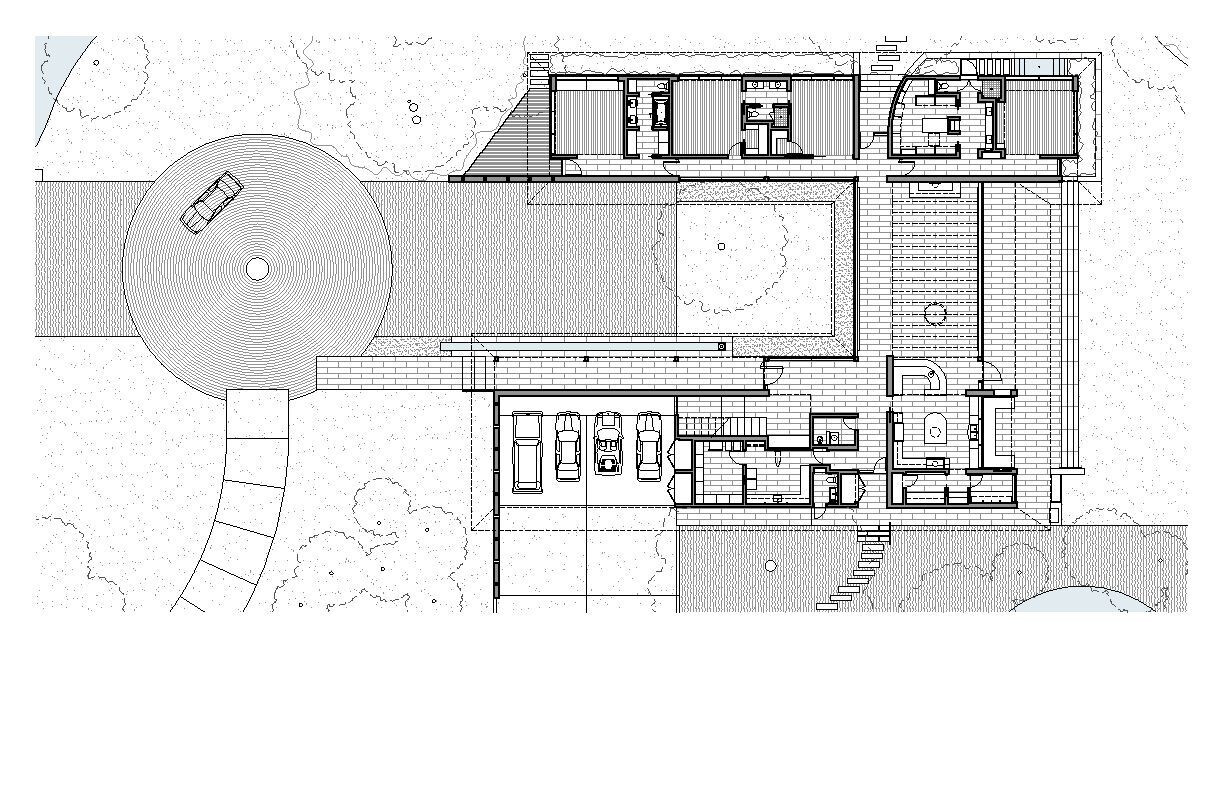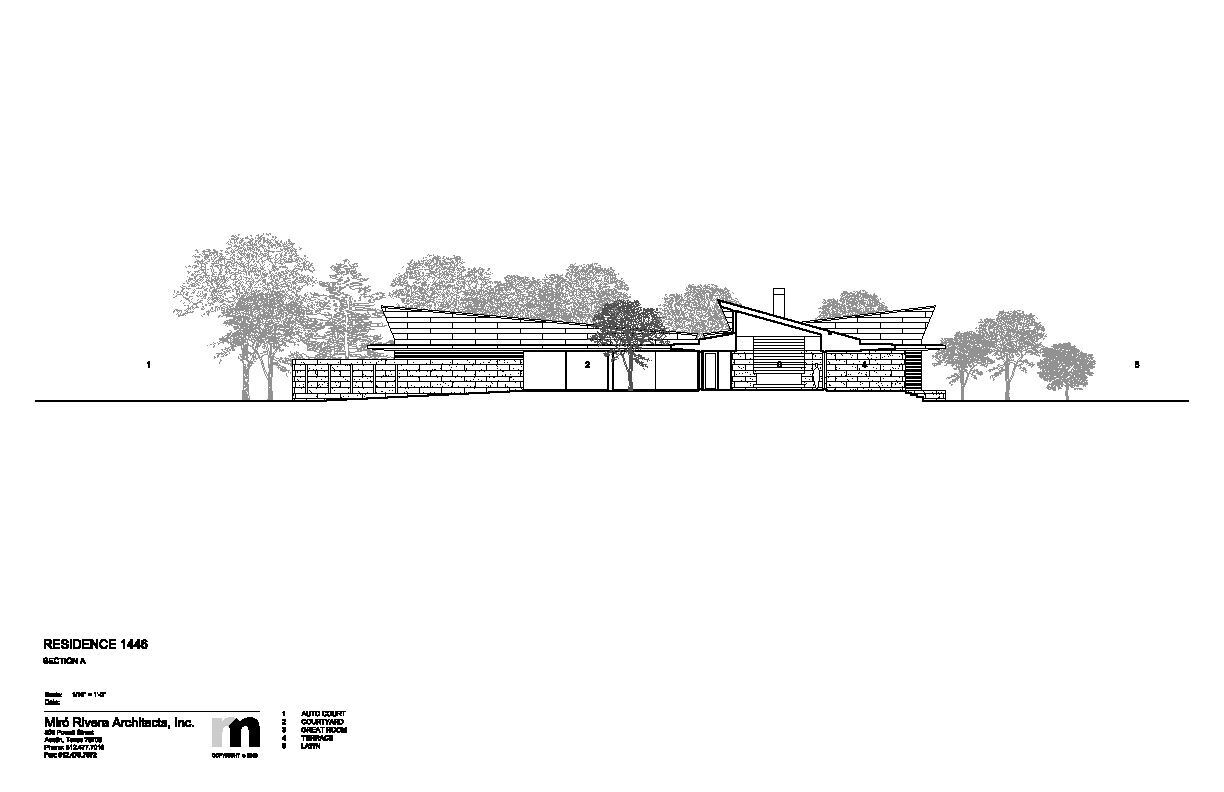Situated in a low-lying field adjacent to both a lake and a quiet lagoon, Residence 1446 was the final element of a ten-year master plan that includes a guest house, pedestrian bridge, pool, and boathouse. Arranged around a central courtyard and characterized by its distinctive, copper-clad roof profiles, this onelevel home is defined by a horizontality that responds quietly and sensitively to its serene wetland surroundings.
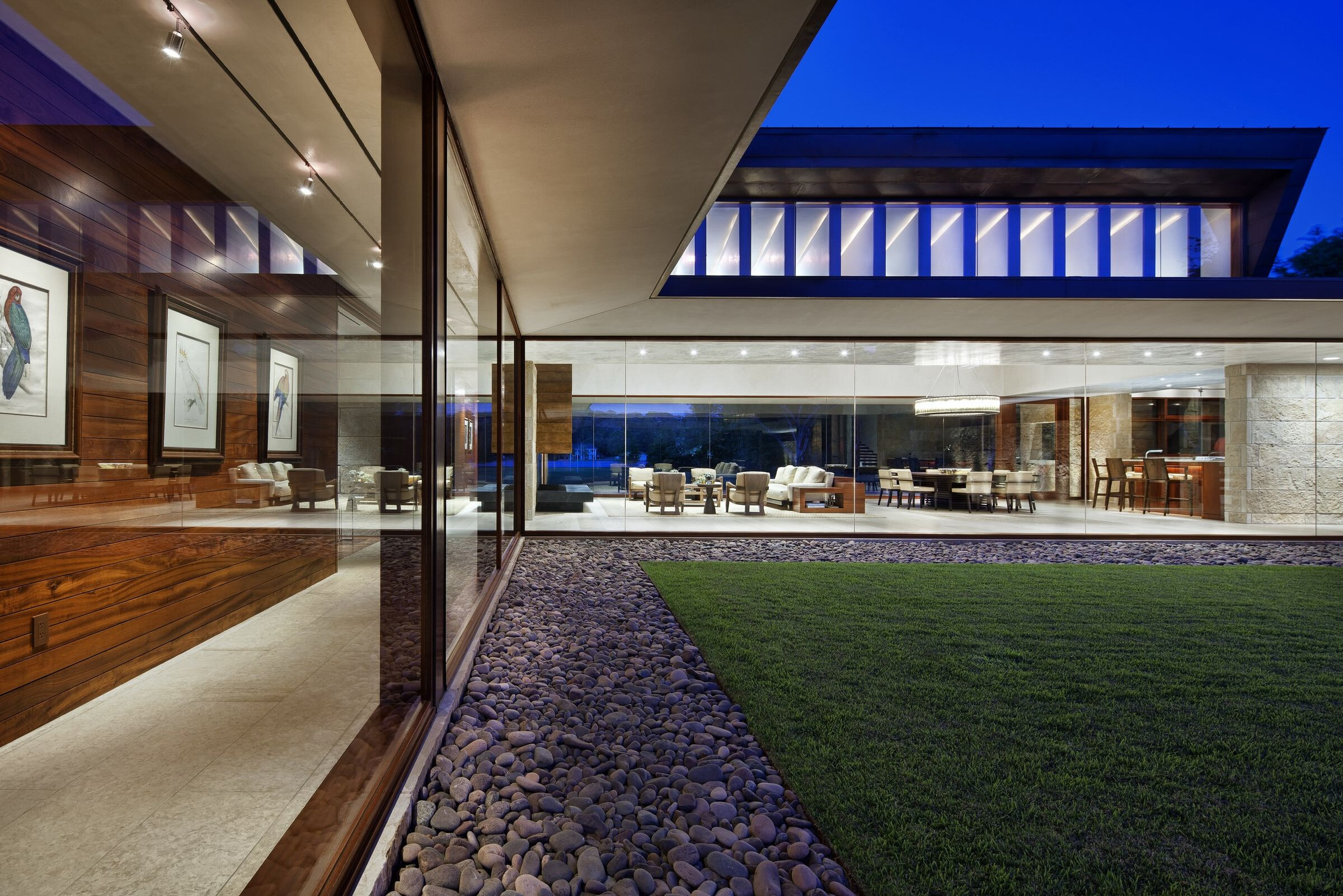
The design aims to respect and enhance the home’s unique site, while maintaining a balance between opening up to the landscape and maintaining the owners’ privacy. The dramatically-angled rooftops orient the spaces within to the natural landscape, while long, horizontal apertures provide sweeping panoramas throughout the home. Meanwhile, deeply-recessed overhangs offer shade and privacy to this family setting, providing a modern take on the “American porch.”
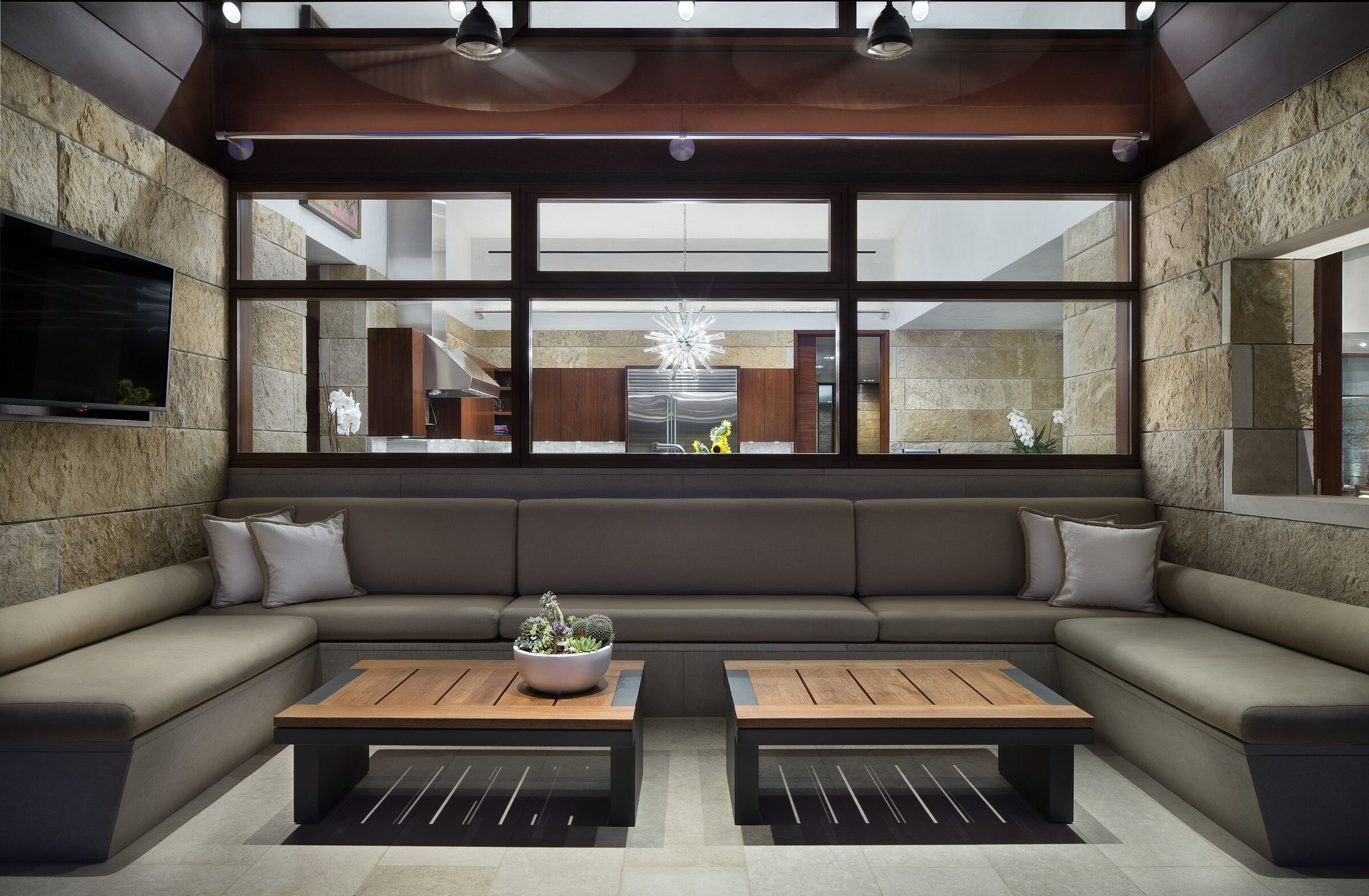
The layout of the home is simple: two wings defined by thick limestone walls and smaller, punched window openings are connected by a volume whose roof appears to float atop walls made entirely of glass. This transparent volume contains the more public living and dining spaces. The wings house private and service spaces: the north wing contains the bedrooms, and the south wing contains the garage, media, storage, laundry, and kitchen. The home’s east-west axis emphasizes an experiential procession from the auto court through the home’s main spaces to the landscape beyond. The north-south axis is a more functional circulation route that links the programs within the main house with a boathouse to the south, and over a delicate steel pedestrian bridge to a copperclad guest house to the north.
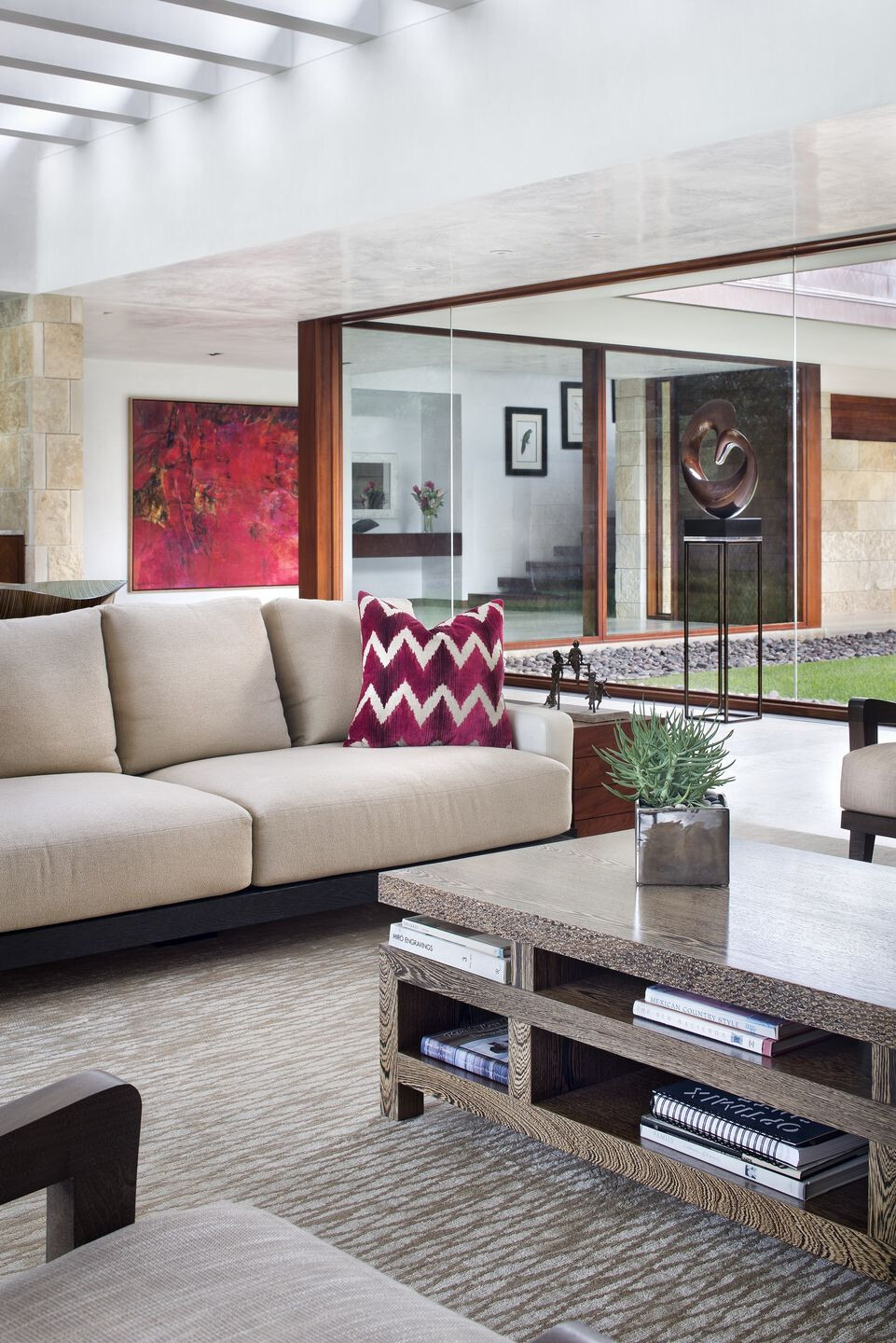
Approaching from the circular auto court, the home appears relatively closed off: rough-hewn, locally-sourced limestone walls punctuated by narrow vertical slots enclose a four-car garage and define an east-west axis that guides occupants along a smooth limestone path. Inspired by the natural springs that are characteristic of the Central Texas hill country, water bubbles up from a monolithic limestone plinth and flows gently down a shallow channel running parallel to the entry path, drawing visitors toward the entrance. The deep overhang of the front porch frames views of the courtyard, its grassy lawn punctuated by a single tree and bordered with smooth river rock. From the courtyard, the home begins to open up, revealing a glimpse of the expansive site through two 40-foot long walls of uninterrupted, butt-glazed windows.
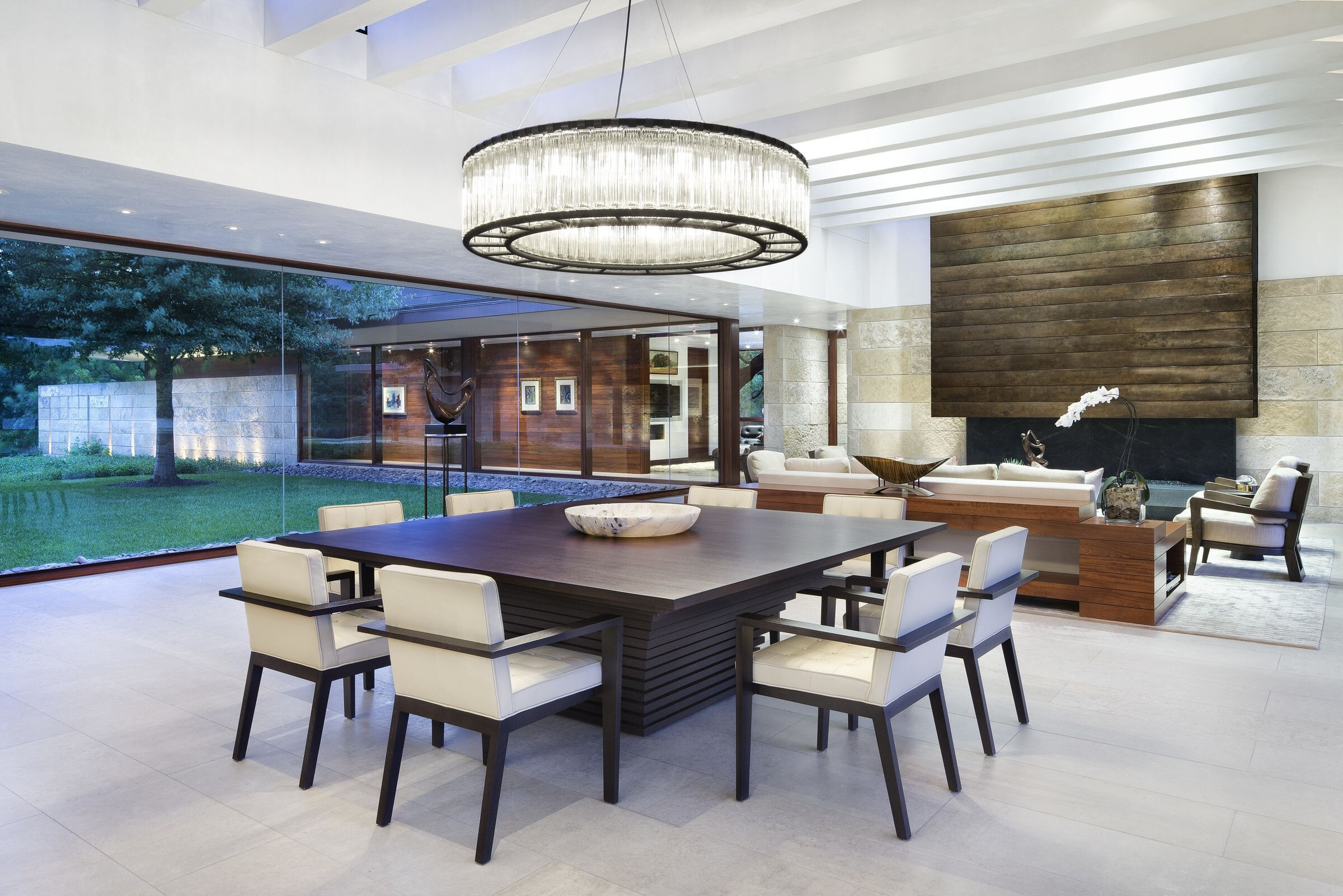
Arriving at the front door, the architecture restricts the view once again, as the focus turns to a 9-foot tall pivot door clad in patinated copper panels and framed by a narrow sidelight. Entering with a graceful sweep of the pivot door, visitors find themselves in a warm foyer featuring smooth limestone floors and white Venetian plaster walls and ceilings contrasted by rich African sapele wood accents. From the foyer, a series of stair treads appears to float up to a wood wall, which is actually a 9-foot wide pivot door that provides access to a lofted game room. The owners exit the garage below this loft, entering the home just beyond the stairs through a concealed door clad in sapele. From this point, the owners have direct access to both the kitchen and a series of service spaces.
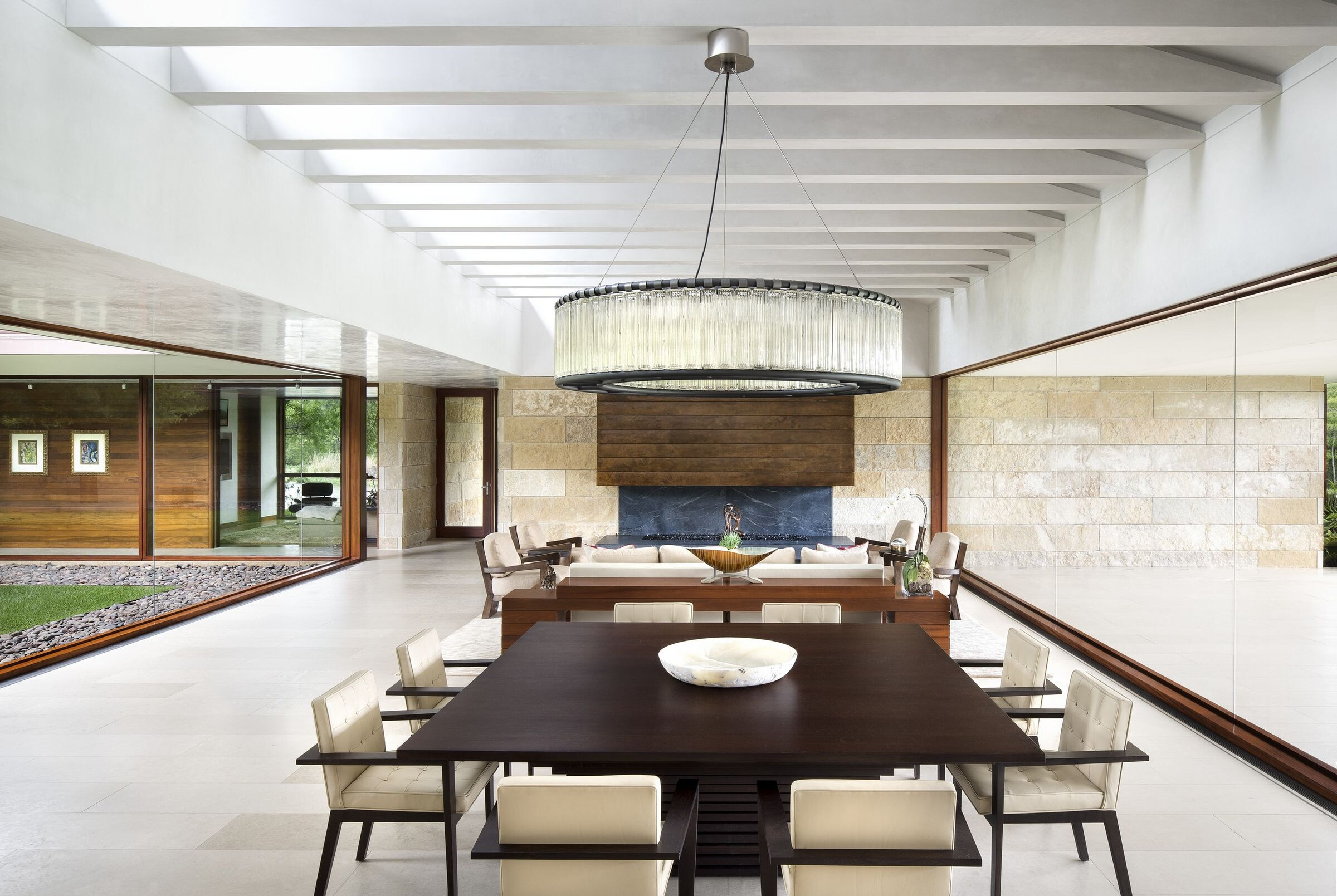
Meanwhile, visitors proceed past a large art wall that encloses a jewel-box powder room with a steel-hammered copper accent wall and custom vanity that doubles as a partition. Turning left at another thick, axial wall of roughback limestone reveals a spectacular sight: a 1,000-square-foot great room bounded only by glass on both sides. The architecture frames the landscape, disappearing through the transparency of the glass walls, while clerestory windows flood the space with natural light. The limestone floors and walls appear to travel through the house from interior to exterior, reinforcing the connection to the site.

The centerpiece of the great room’s living area is an 11-foot wide fireplace with an Old Dominion soapstone hearth and sculptural weathering steel hood. A sofa enclosure with built-in end tables was designed by the architects, as was the dining table, which is composed of stacked planes of sapele wood. The Venetian plaster ceiling, which slopes from 12 feet up to nearly 18 feet, is divided up by a rhythmic series of plaster fins, which serve to diffuse the light from the clerestory windows while concealing artificial lighting for nighttime use.
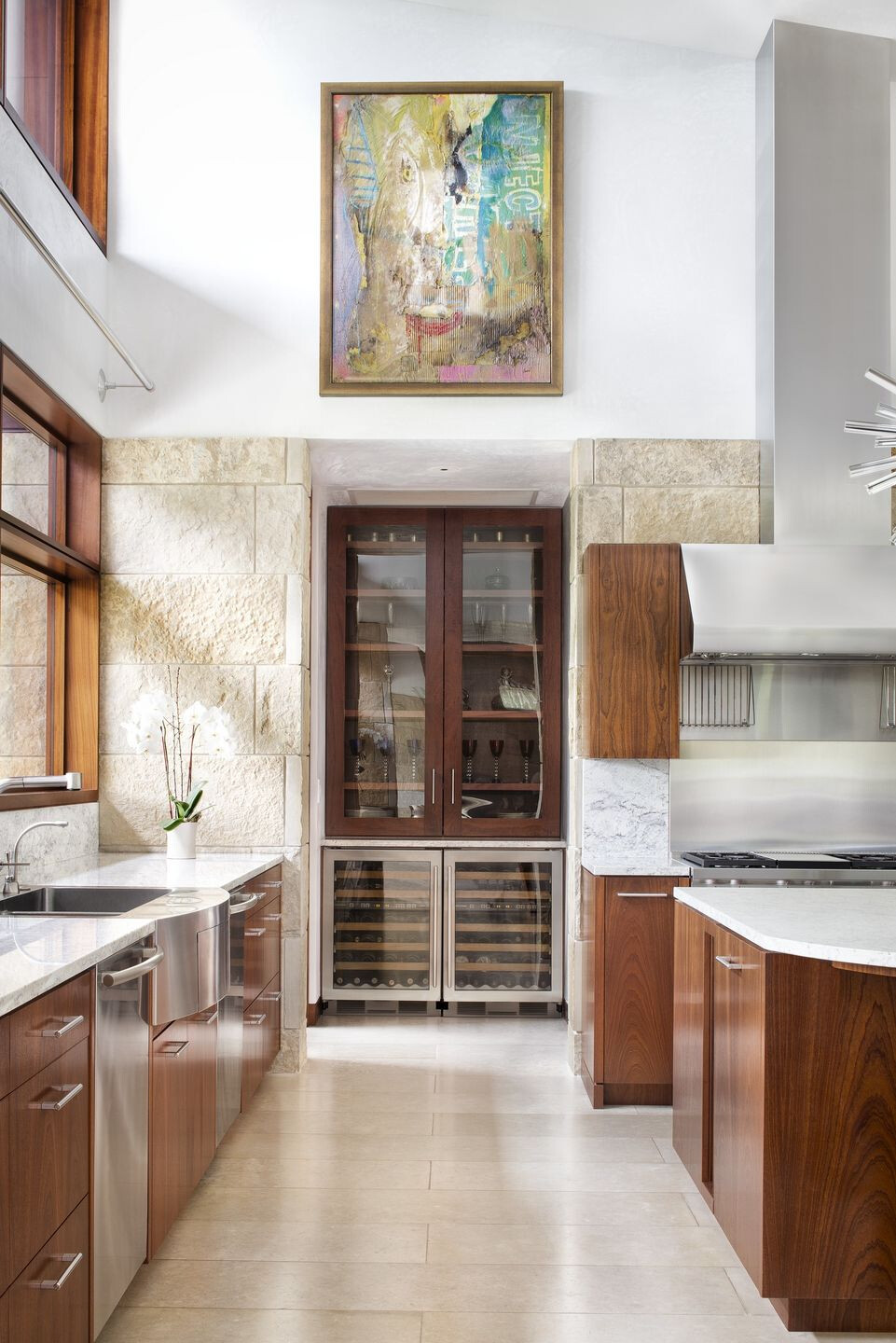
The kitchen combines the typical limestone and sapele wood with stainless steel fixtures and Bianco Romano countertops. A generous, curved wet bar (with barstools designed by the architects) for entertaining guests separates the kitchen from the dining area, while a large island provides the ideal surface for food prep. Beyond the kitchen, a vestibule containing a china cabinet and wine storage opens to a pantry on one side, and a small but lofty office on the other.
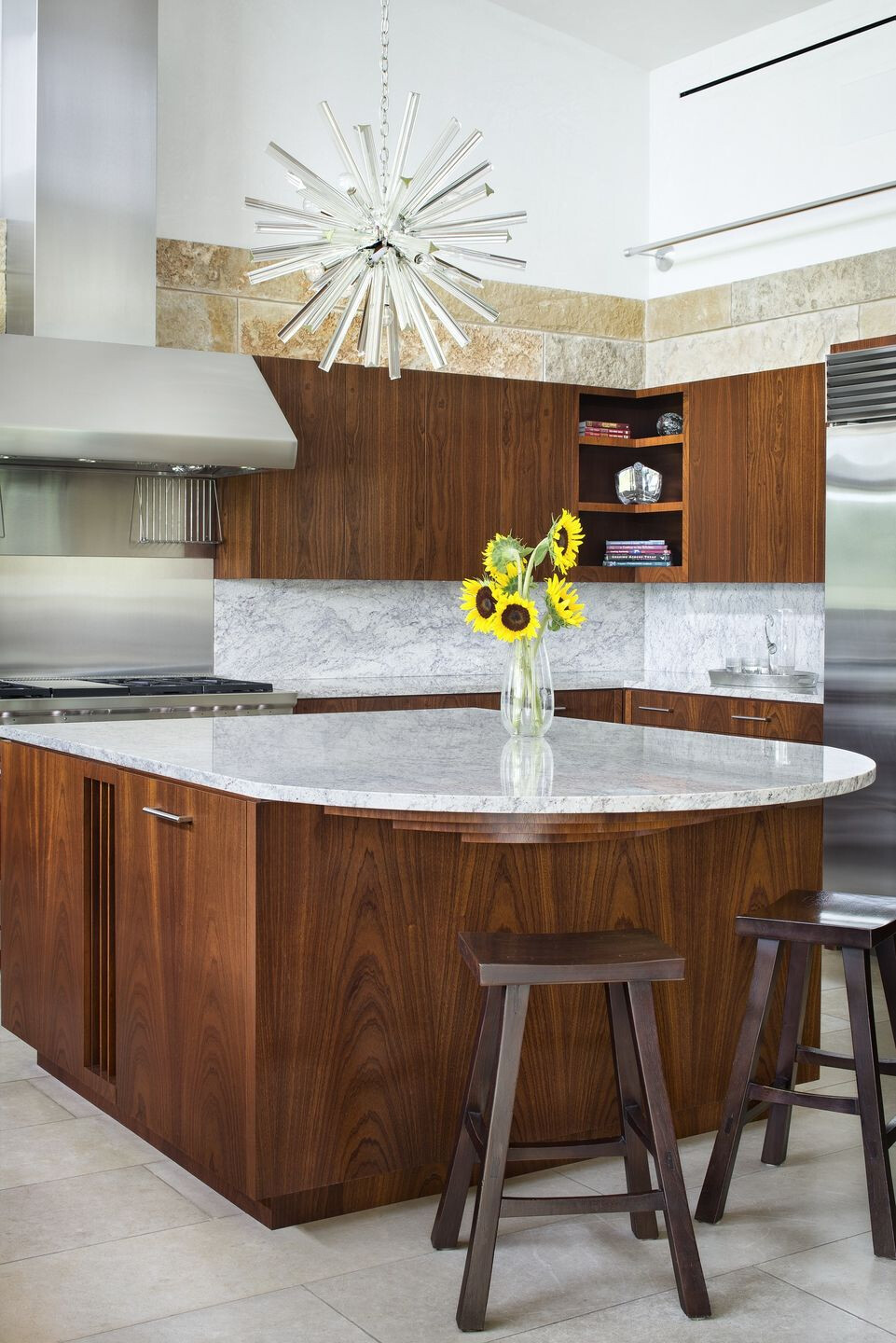
The terrace that extends from the great room is almost as big, with a set of broad, gentle steps leading down to an expansive lawn, which in turn extends to the edge of the lake itself. Adjacent to the kitchen is an outdoor living area set within a double-height space and shaded by a deep overhang that extends along the kitchen and great room. Just around the corner is an open-air barbecue with an outdoor kitchenette.
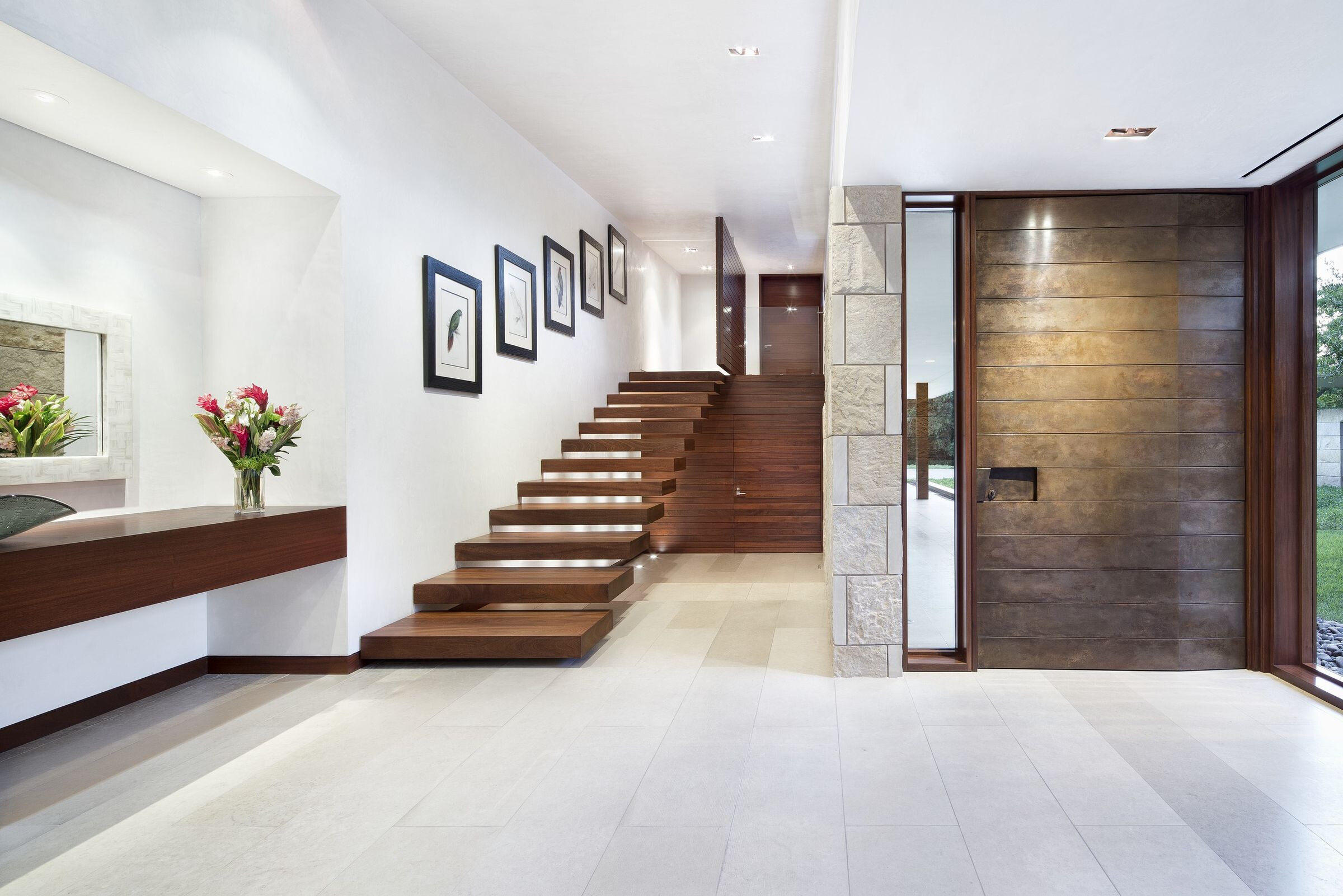
In the private wing containing the master suite, media room, and two bedrooms, a continuous gallery wall of sapele paneling runs alongside floor-to-ceiling glazing. The bedrooms feature sapele wood floors and windows that frame views of the guest house, pedestrian bridge, and wetlands that line the private lagoon. The master suite includes a small outdoor hot tub accessed through the master bath, while the hallway to the bedrooms terminates with an outdoor terrace shielded from the auto court by a thick limestone wall.
