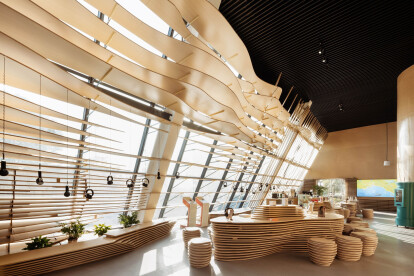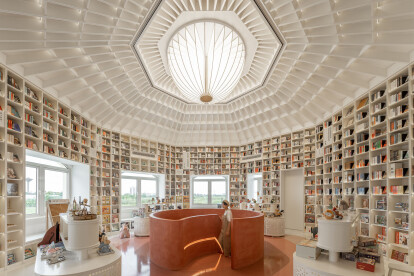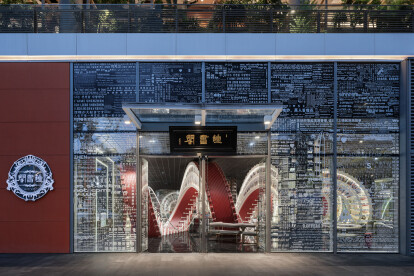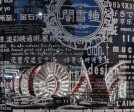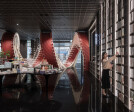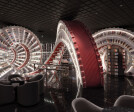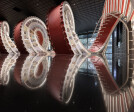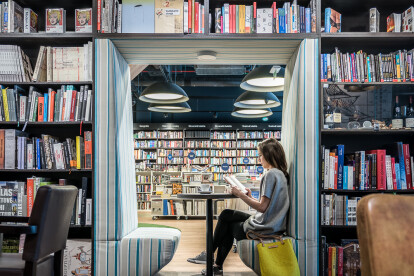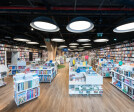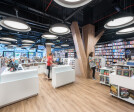Bookstore
An overview of projects, products and exclusive articles about bookstore
Project • By Nitsche Arquitetos • Shops
Sorry for the Dust Bookstore
Project • By CASE PAVILION • Shops
JUANZONG Books & Cafe
Huai’an Zhongshuge
Project • By RYMAR.STUDIO • Shops
MASTERS BOOKSTORE x SIBARISTICA
News • News • 31 Jan 2023
Qing Studio designs a public bookstore with flood-control spatial elements
News • News • 21 Jan 2023
Parallect Design layers curves and flowing wooden notes to create this audio bookstore in Suzhou
News • News • 31 Oct 2022
Dream La Miro bookstore by Wutopia Lab is a whimsical chronicle of spatial elements
Project • By Karv One Design • Exhibition Centres
DaynNight
Shenzhen Zhongshuge
Project • By X+Living • Libraries
Taiyuan FAB Cinema
Jiuwu Culture City
Bookstore That Cares - Planetopija
Project • By AT26 architects • Shops
Panta Rhei & Café Dias / bookstore & cafe
Project • By Halükar Architecture • Libraries





















