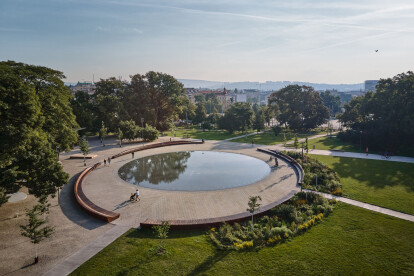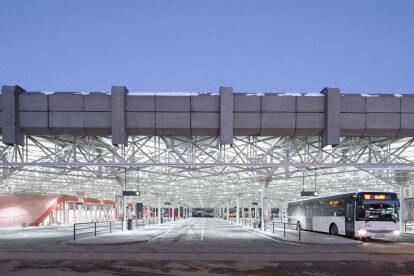Brno
An overview of projects, products and exclusive articles about brno
News • News • 31 Jan 2025
Ika.architekti builds fun and functional DIY sauna in Brno
News • News • 9 Sep 2024
New educational facility for Masaryk University resembles an art gallery
News • News • 7 Mar 2024
Consequence forma architects revitalizes a run-down city park in Brno
Project • By studio AEIOU • Housing
HOUSE WITH OFFICES AND FLATS
Project • By studio AEIOU • Apartments
INTERIOR OF THE MAISONETTE APARTMENT
Project • By studio AEIOU • Housing
HOUSE OF TWO FACES
Project • By studio AEIOU • Apartments
SUMAVSKA APARTMENT
News • News • 10 Jun 2021
Chybik + Kristof Architects preserve Brutalist architectural heritage while advocating for positive social change through their redesign of the Zvonarka Central Bus Terminal
IDEAL-Trade Service Brno
Project • By dkarchitekti, s.r.o. • Train stations
Hall of daily treatment DEPO Brno
Project • By CHYBIK + KRISTOF ARCHITECTS & URBAN DESIGNERS • Cultural Centres
Mendel's Greenhouse
Project • By archislužba.cz • Cemeteries
Funeral hall in Valmez
Project • By Studio Perspektiv • Offices
FUNTASTY office
Project • By BoysPlayNice • Offices
THE DISTILLERY, SOCIAL REACTOR
Project • By CHYBIK + KRISTOF ARCHITECTS & URBAN DESIGNERS • Cultural Centres


























































