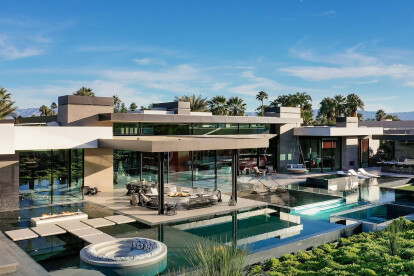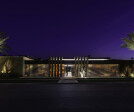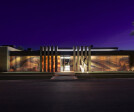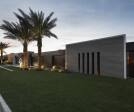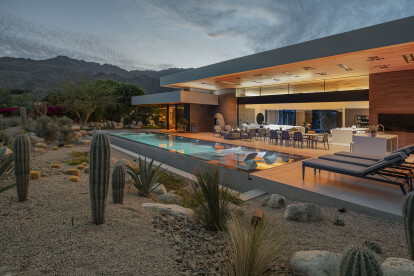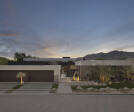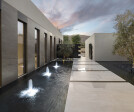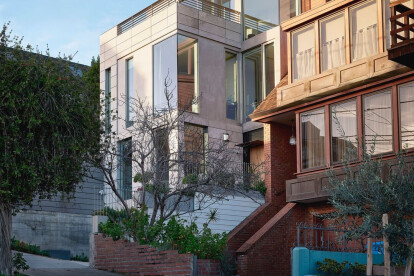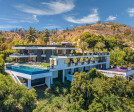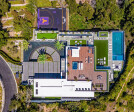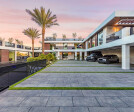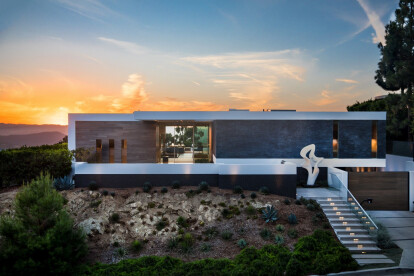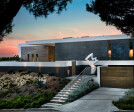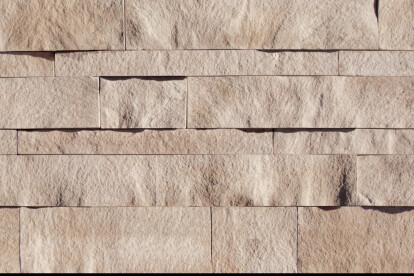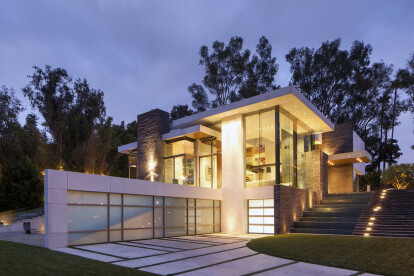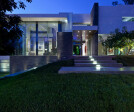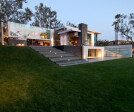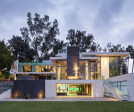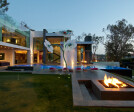California modernism
An overview of projects, products and exclusive articles about california modernism
Project • By Brown + Brown • Private Houses
The Arbor House
Project • By Fougeron Architecture • Private Houses
Wavelet House
Project • By Bittoni Architects • Housing
Crestwood
Project • By Whipple Russell Architects • Private Houses
Serenity
Project • By Whipple Russell Architects • Housing
Bighorn
Project • By Levy Art + Architecture • Private Houses
Miter House
Project • By Whipple Russell Architects • Private Houses
Bundy Drive
Project • By Kennerly Architecture & Planning • Restaurants
“M” Building, 660 Indiana Street
Project • By Whipple Russell Architects • Private Houses
Trousdale
Product • By Coronado Stone Products • Playa Vista Limestone
Playa VIsta Limestone
Project • By Cass Calder Smith Architecture + Interiors • Private Houses
Lagoon House
Project • By Cass Calder Smith Architecture + Interiors • Housing
Mill Valley Residence
Project • By Whipple Russell Architects • Private Houses















