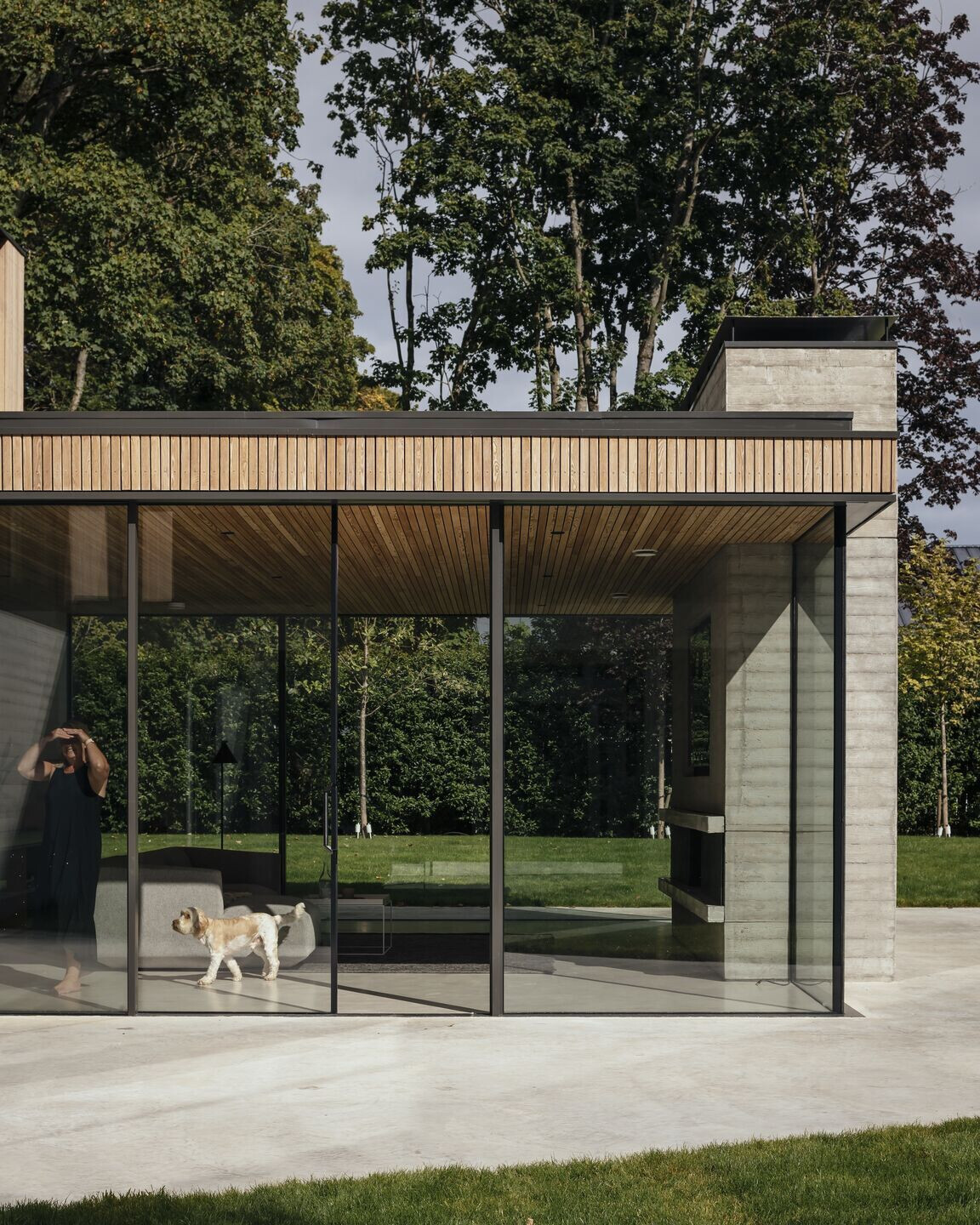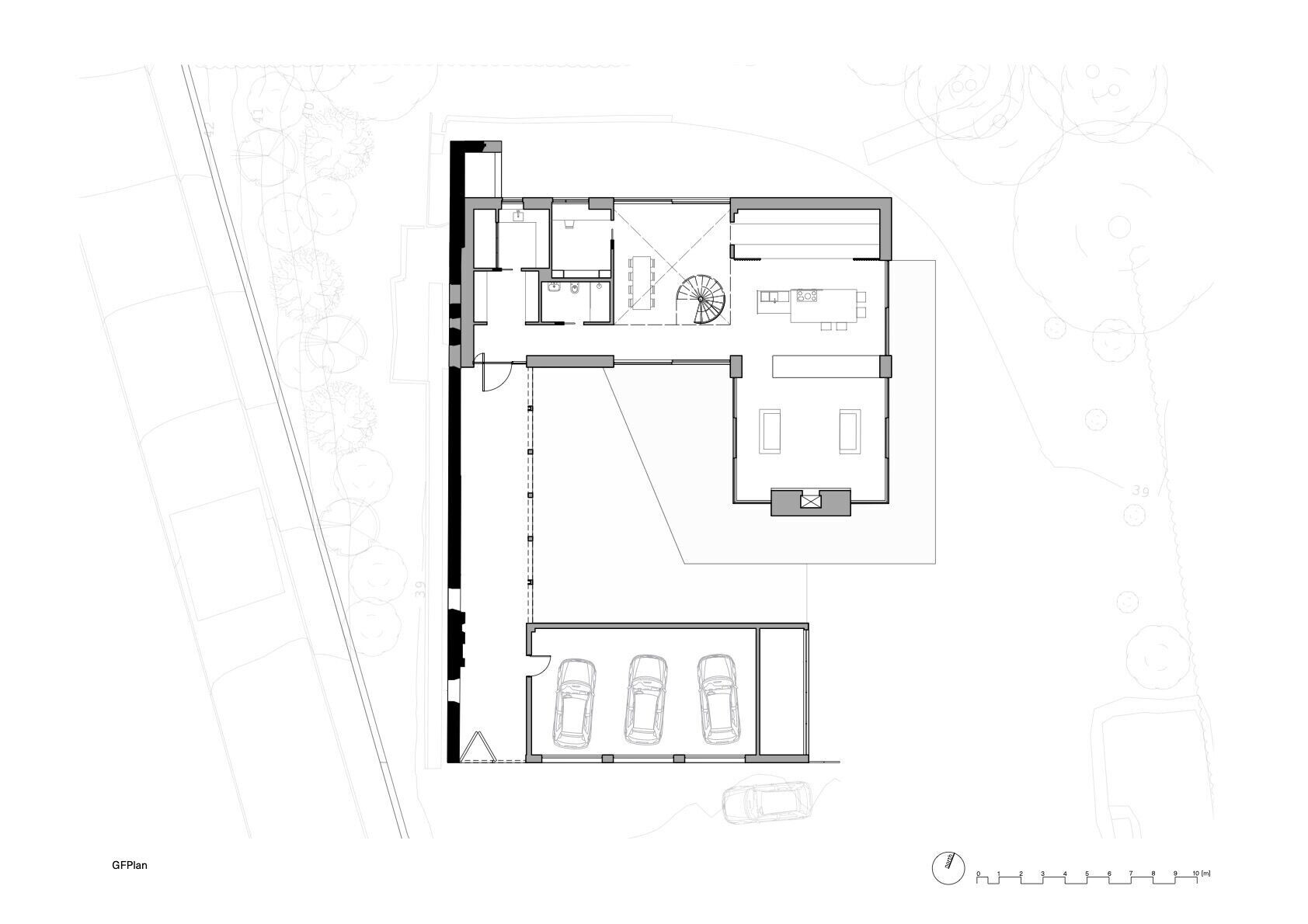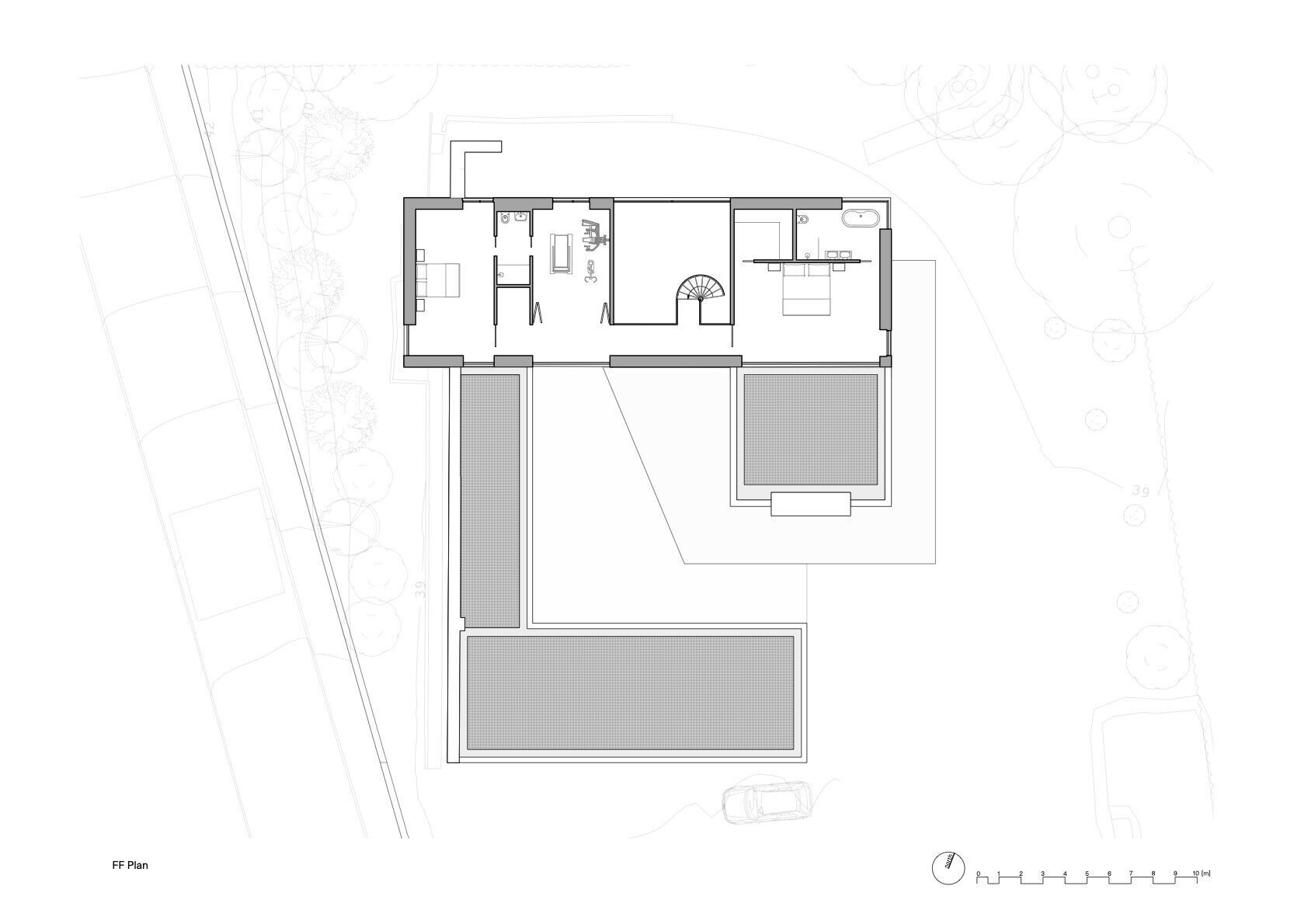The Arbor House is a contemporary family home located to the west of the Scottish city of Aberdeen. Built in a conservation area, it was designed by Aberdeenshire-based architectural studio Brown & Brown. The residence is primarily a timber frame construction, finished with a mix of larch cladding, fibre cement cladding, and retained stone walls from the existing site.

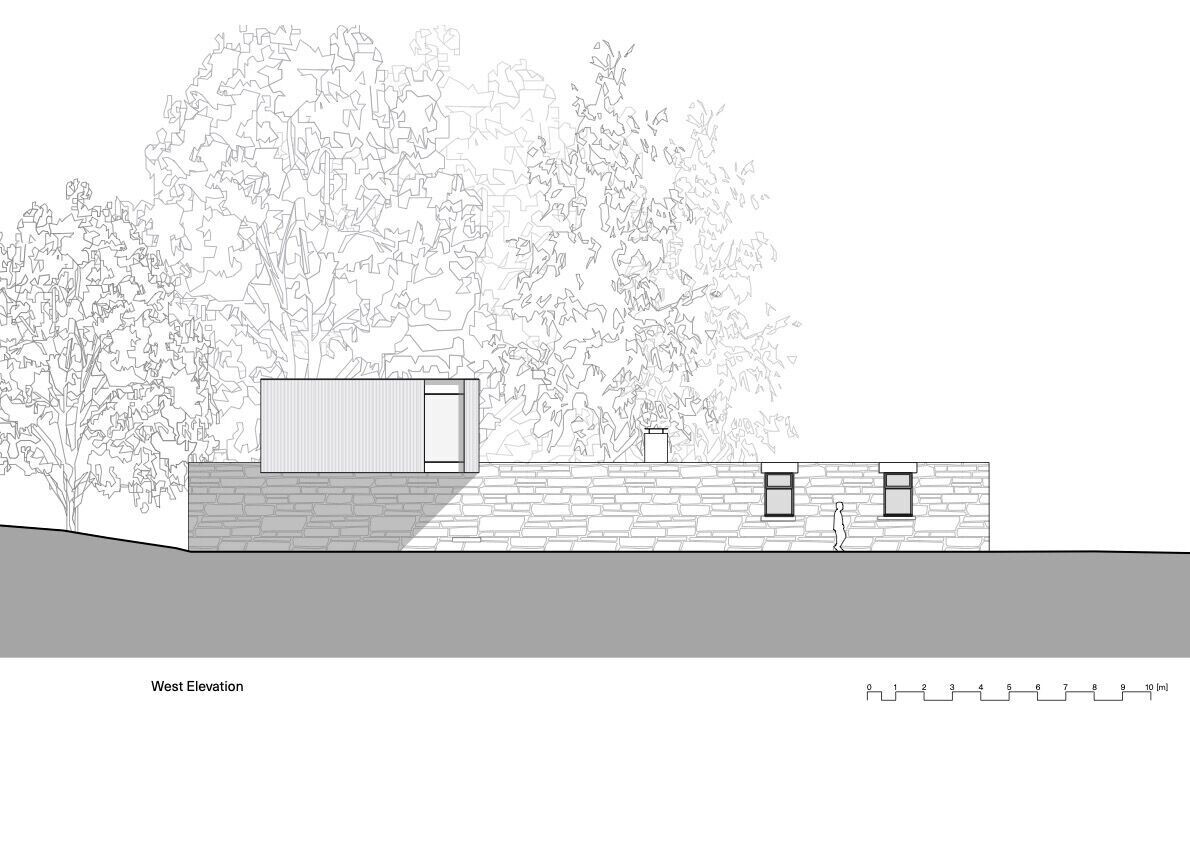
Evoking Californian modernism
The design of the Arbor House is evocative of Californian modernism, a style characterised by an emphasis on simplicity, functionality, and the integration of indoor and outdoor spaces. Key features include the home’s open-plan layout, large windows, natural materials, integration with nature, and minimal aesthetic.
The design places a strong emphasis on craftsmanship and carefully chosen construction materials. In line with Brown & Brown’s approach to sustainable architecture, Arbor House is a low-energy building. By capitalising on the use of natural materials, heating, and ventilation, the design seeks to reduce operational costs and carbon emissions.
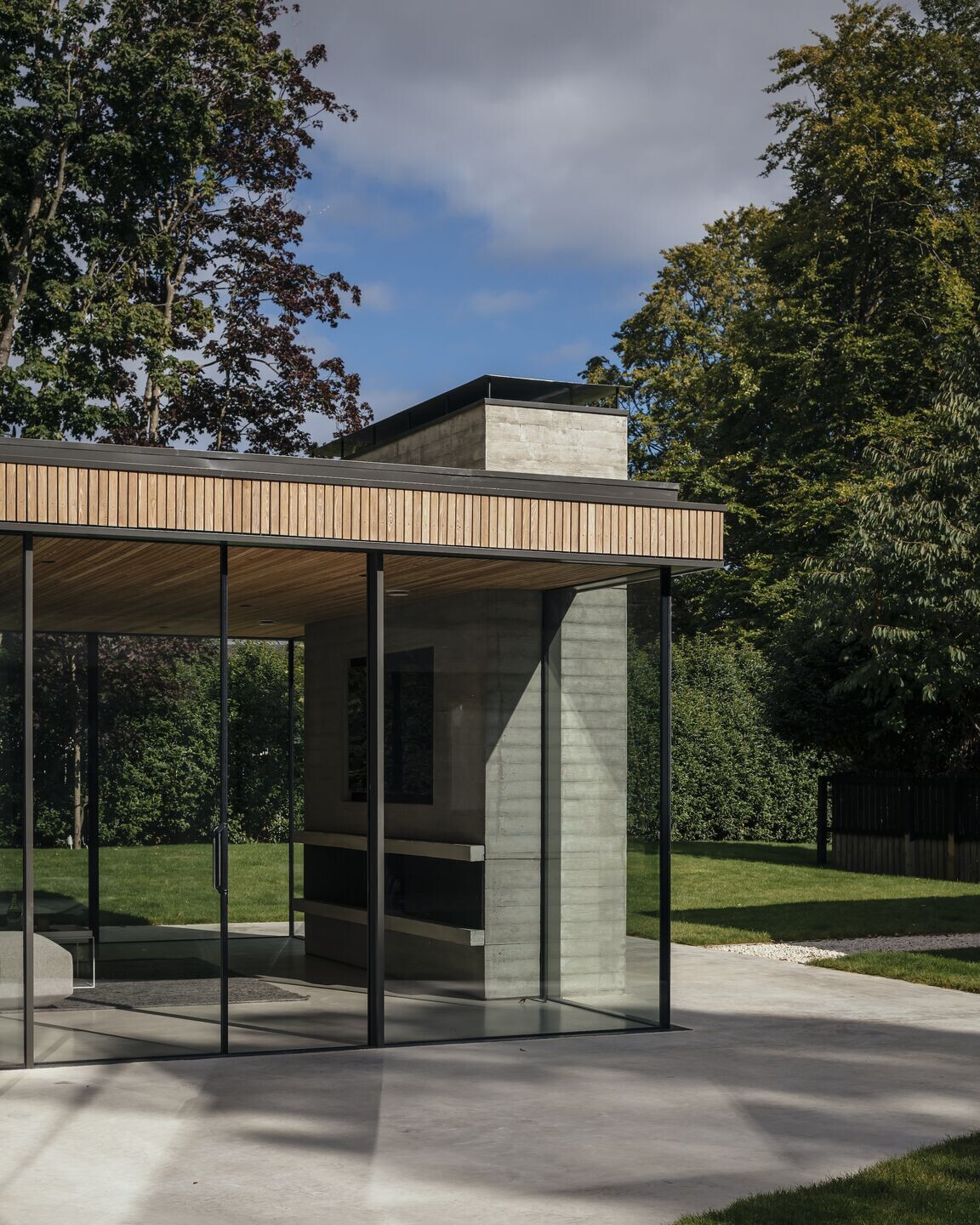
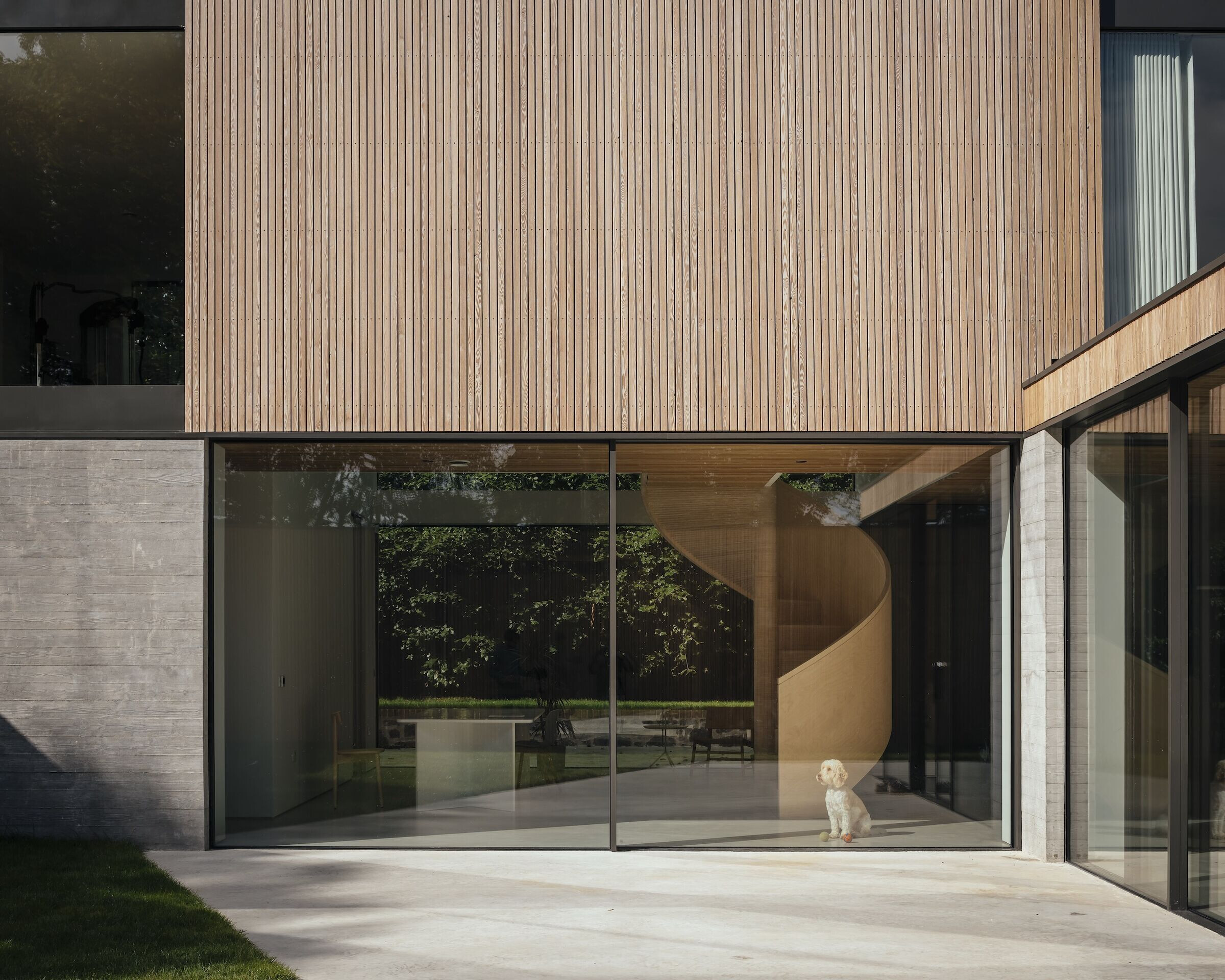
Strategically situated beyond a gentle slope on the site’s northern corner, the Arbor House maximises southern sunlight. Adjacent to a busy road, this position also masks its volume. Brown & Brown designed the house as four connected structures around a central courtyard/garden. The property comprises a 273.5-square-metre two-storey residence with an adjoining one-storey block, a 70-square-metre garage, and a colonnade.
The Arbor House replaces a dilapidated building on the site. The new build home’s structure includes a steel frame with timber infill. On the ground floor, a solid mix of reclaimed and retained stone and board-marked concrete contrasts with the upper volume’s timber and glass. The larch cladding will weather over time, helping to embed the house into the site.
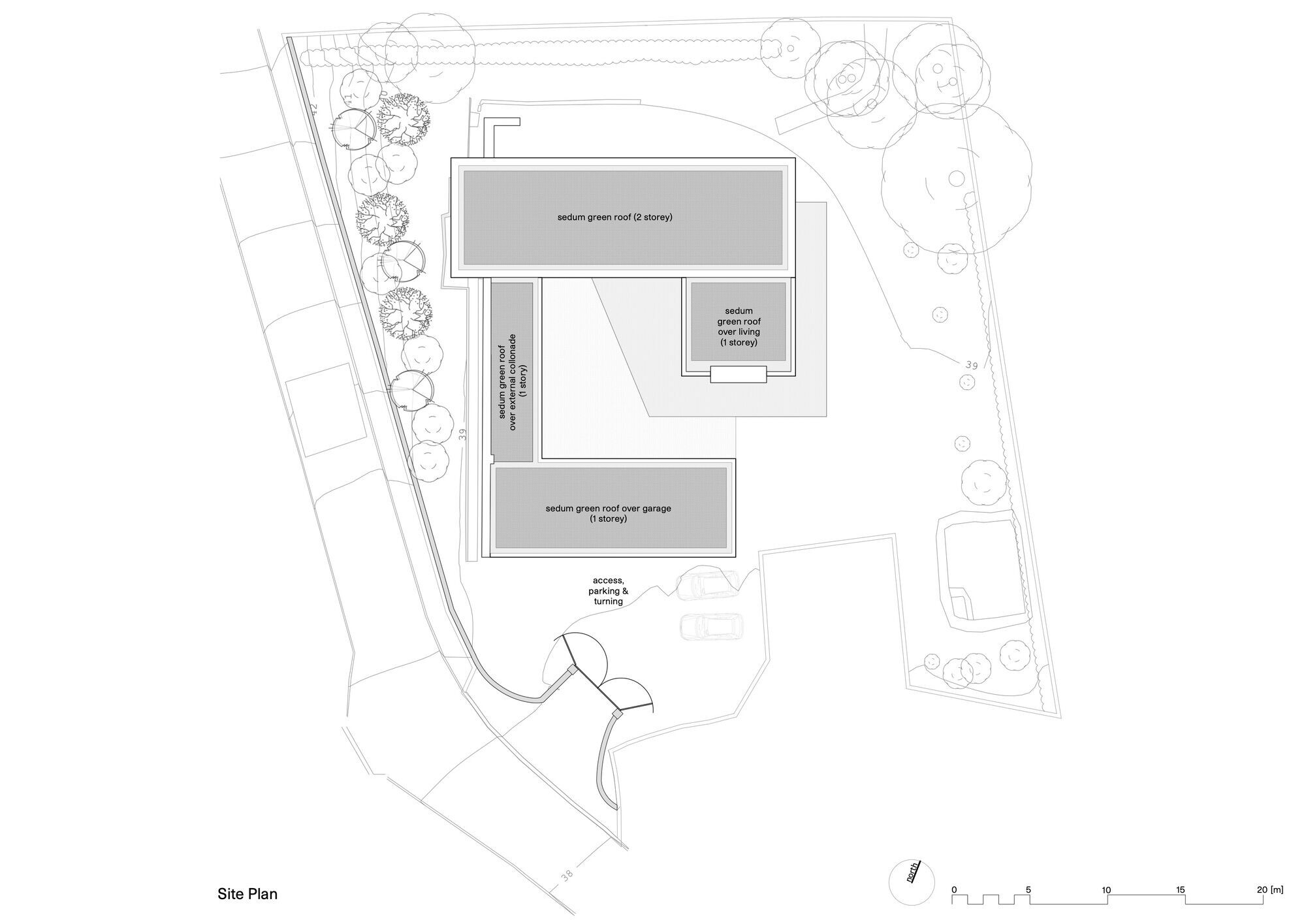
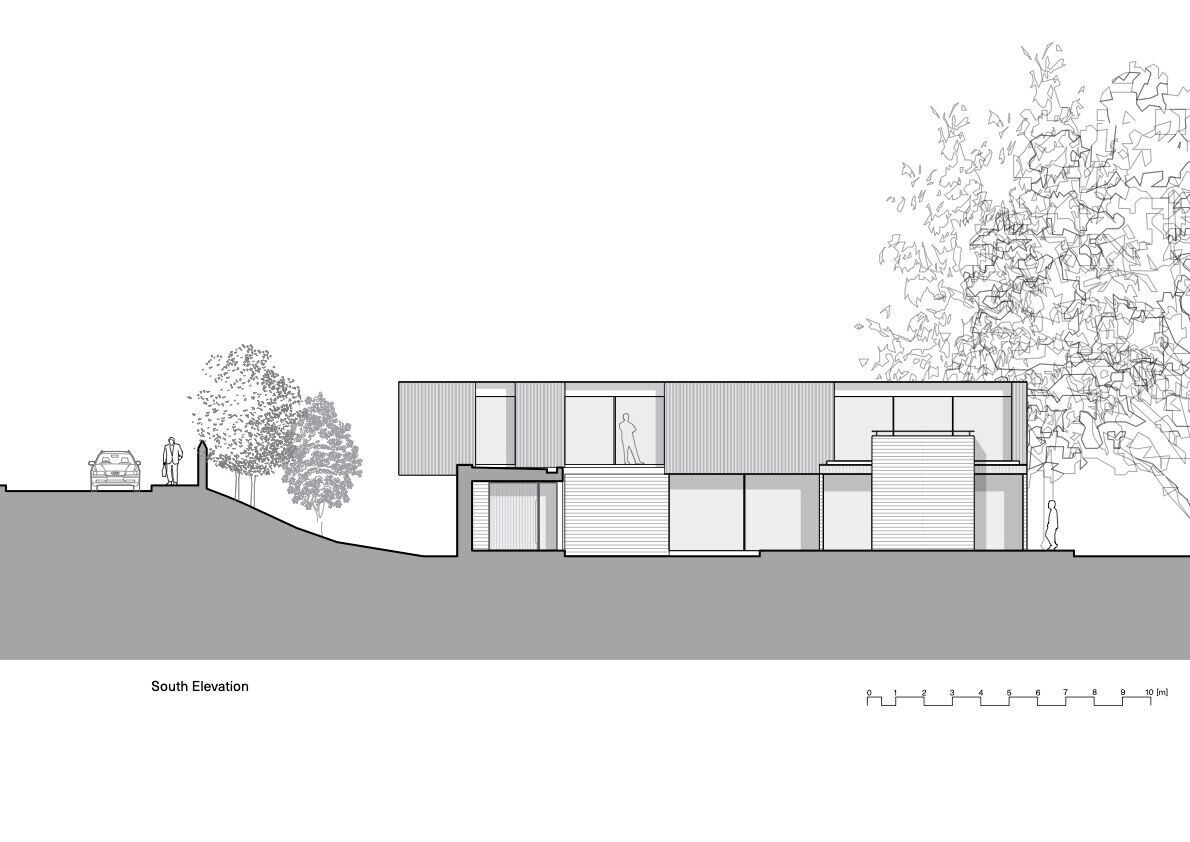
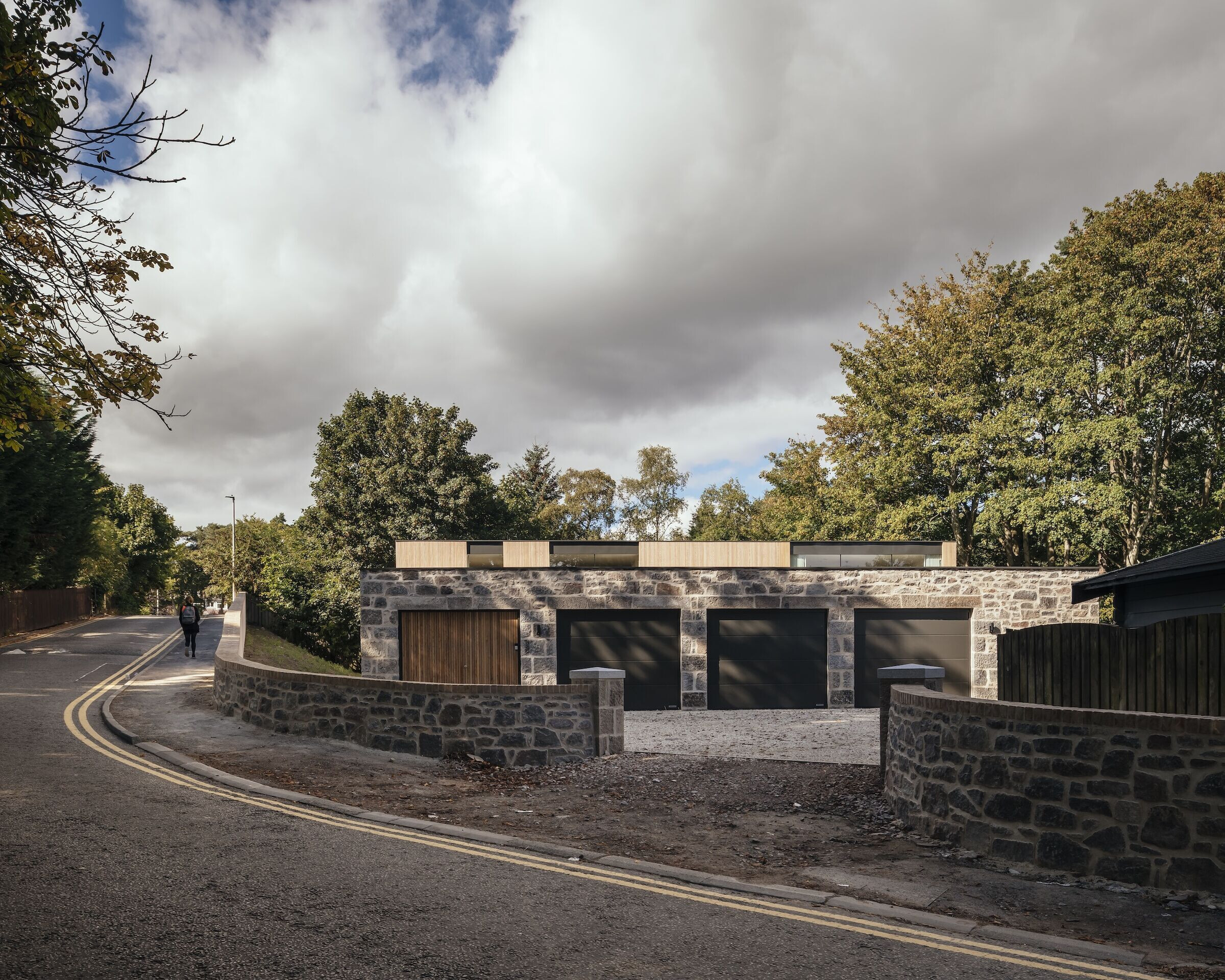
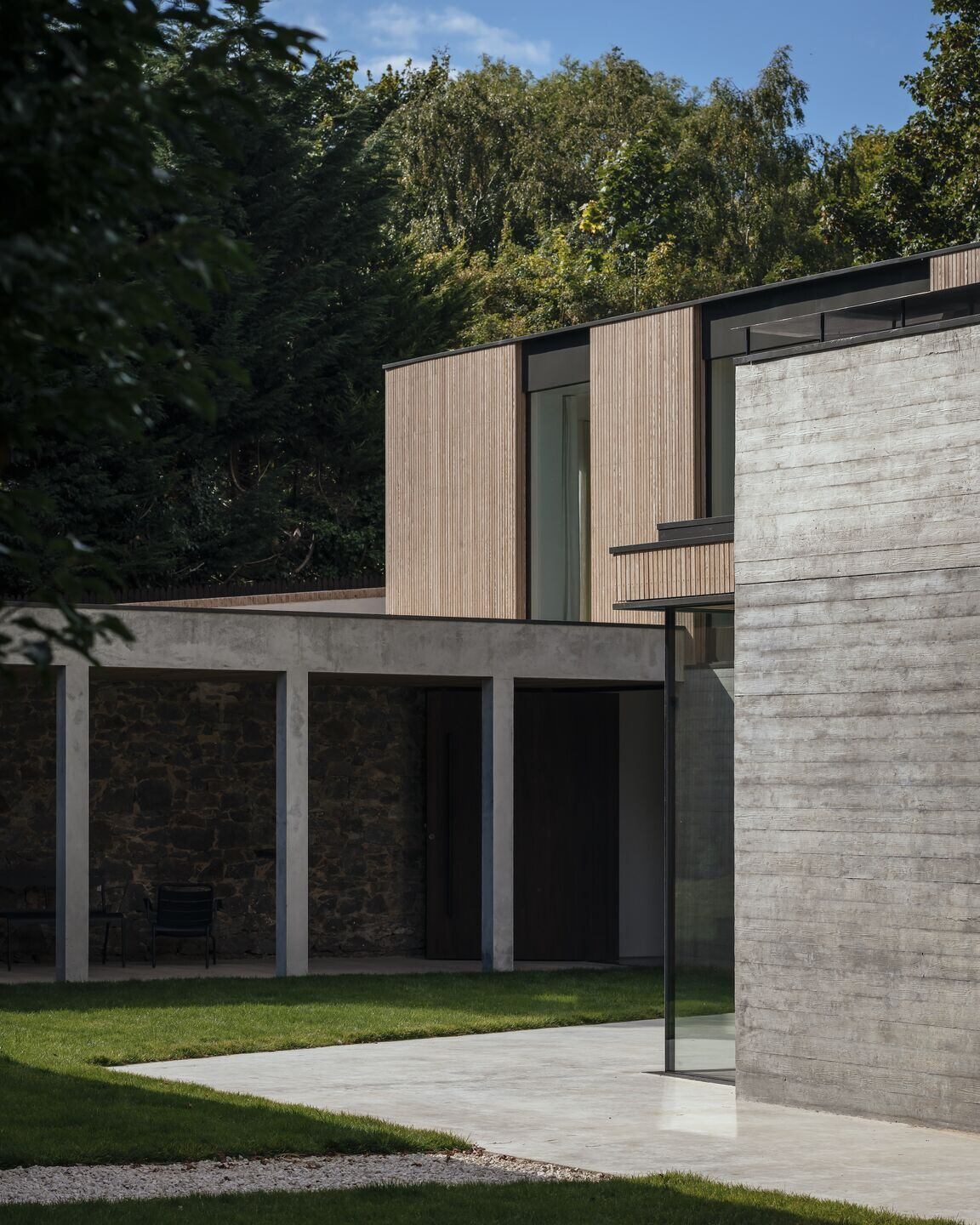
Carbon and energy performance
The embodied carbon (LCA Modules A1 – A5) of the Arbor House is measured at 376.4 kg CO2 eq/m2. This figure accounts for the impact of carbon associated with construction materials, transport of these materials to the site, and the construction itself. In the UK, the suggested embodied carbon benchmark for newly built properties — constructed in the 2020s — is 500 kg CO2 eq/m2 (a figure determined by LETI, a network of built environment professionals). The Arbor House therefore achieves a lower embodied carbon level.
The dwelling is thoroughly insulated, resulting in low heating demands. It is heated via a ground source heat pump that provides renewable heating. A mechanical ventilation heat recovery (MVHR) system improves air circulation.
The Arbor House utilises low-carbon electricity and a wood burner has been installed. The home’s operational carbon performance, associated with regulated energy, is measured at 3.20 kg CO2/yr/m2.
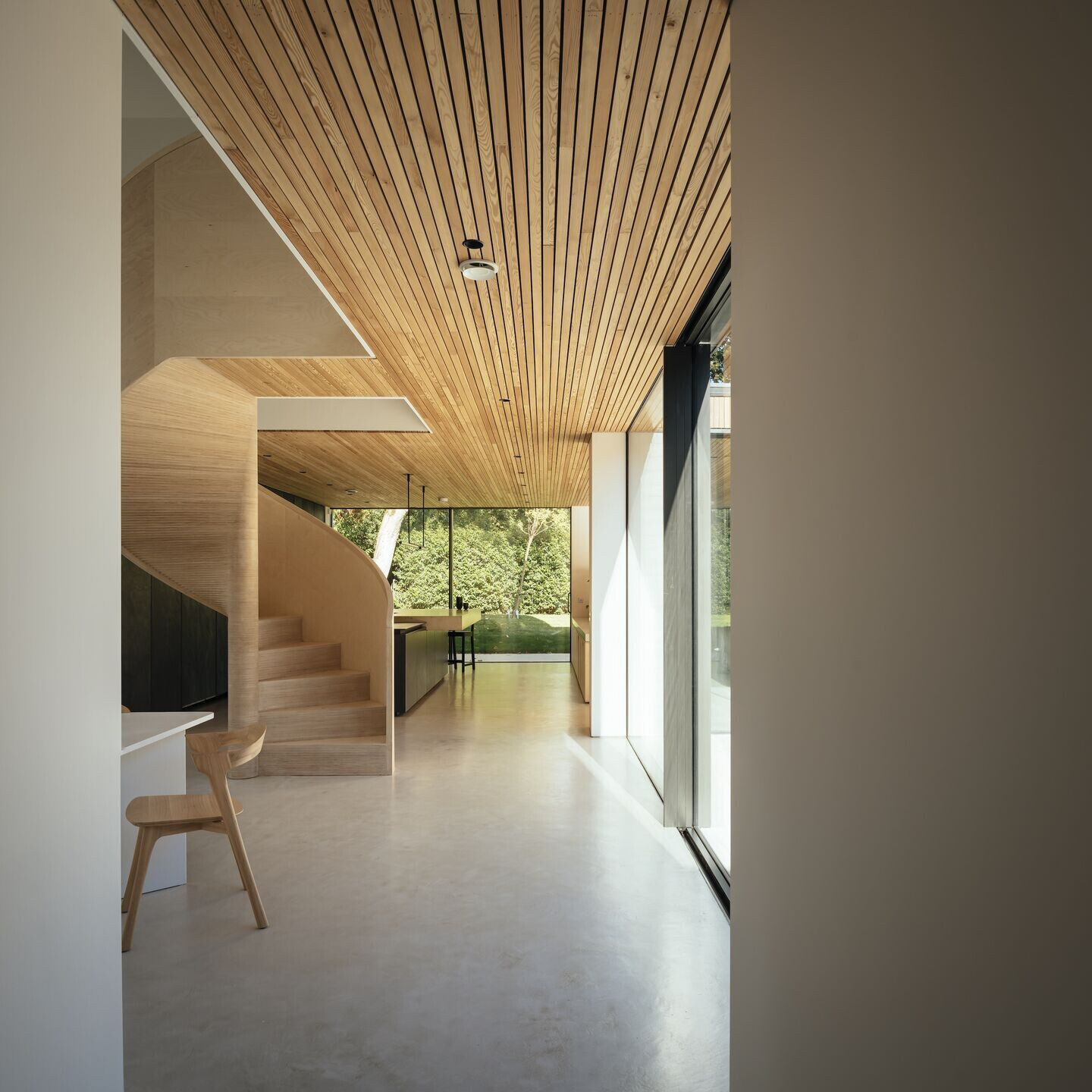
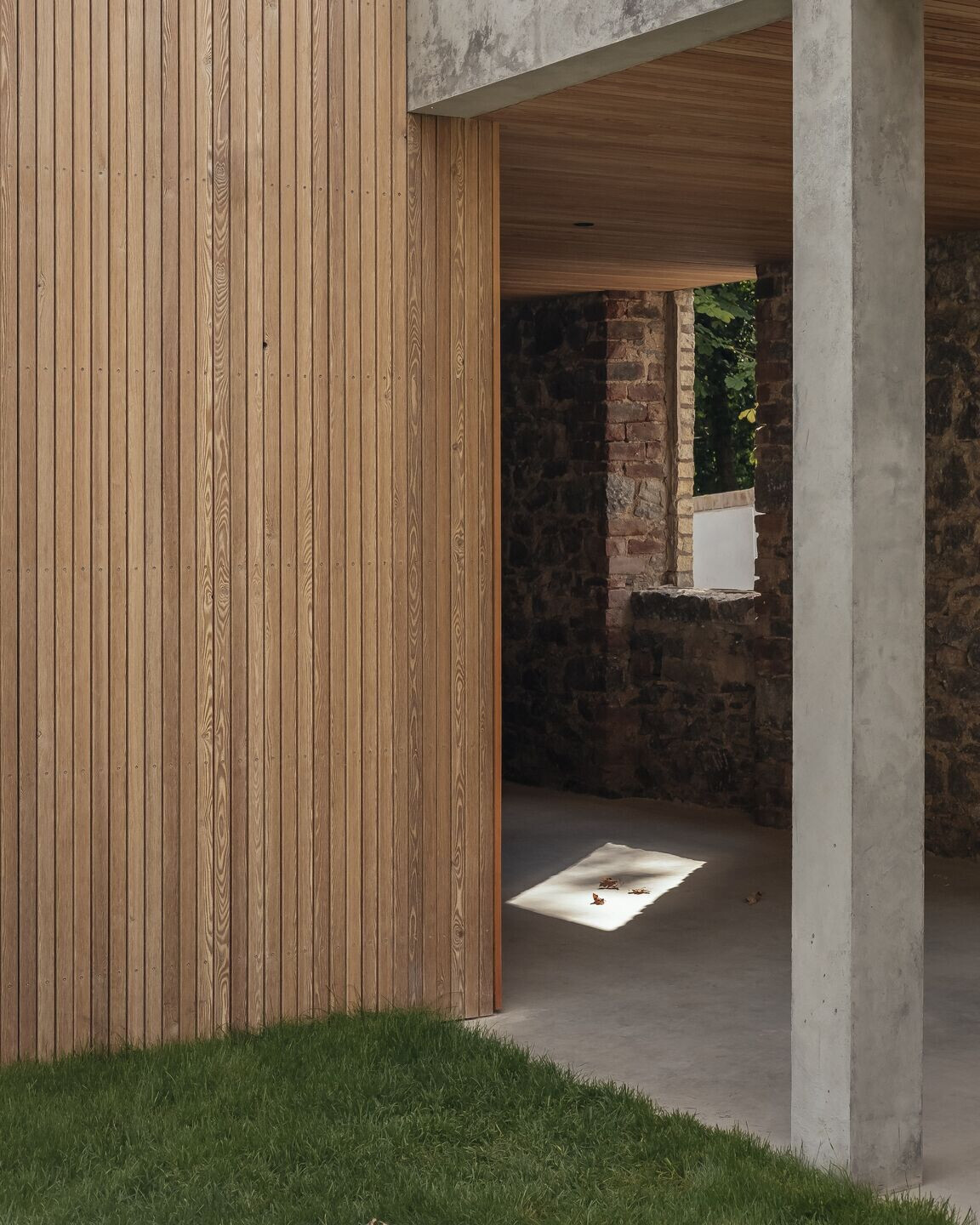
Sustainable choices
The extensive use of glazing ensures the Arbor House is an especially bright and airy home. The glazing draws in and stores sunlight in the thermal mass; during warmer months, its opens to passively cool the house. Double glazing units were chosen because triple glazing would increase the risk of overheating, due to the high thermal performance of the building envelope.
The Arbor House incorporates sedum green roofs, which provide attenuation during heavy downpours, easing the strain on the public drainage system. The green roofs enhance biodiversity, creating a microclimate for birds and beneficial insects. They also reduce the home’s internal temperatures in summer and improve insulation in winter. The green roofs on Arbor House blend harmoniously with the surrounding trees.

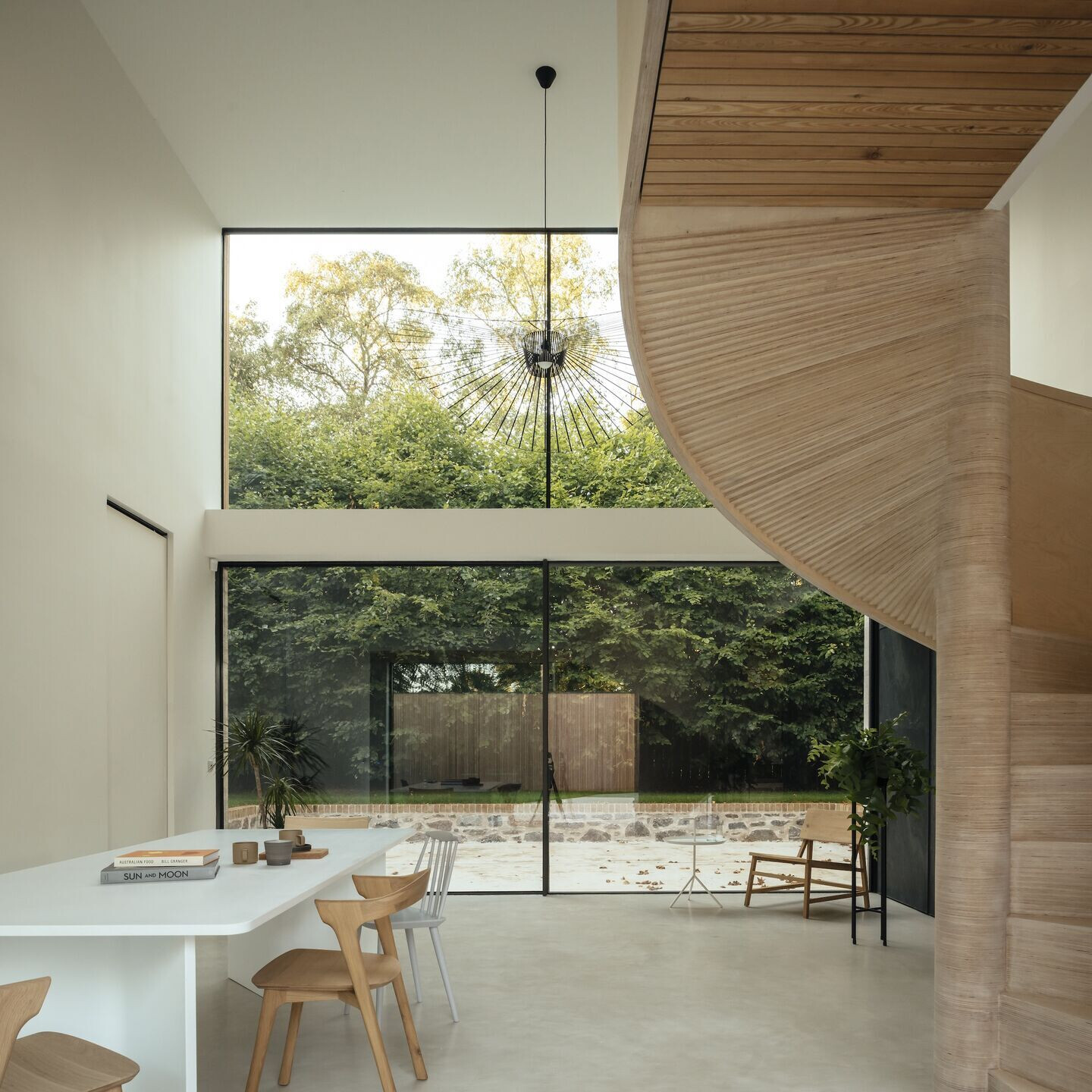
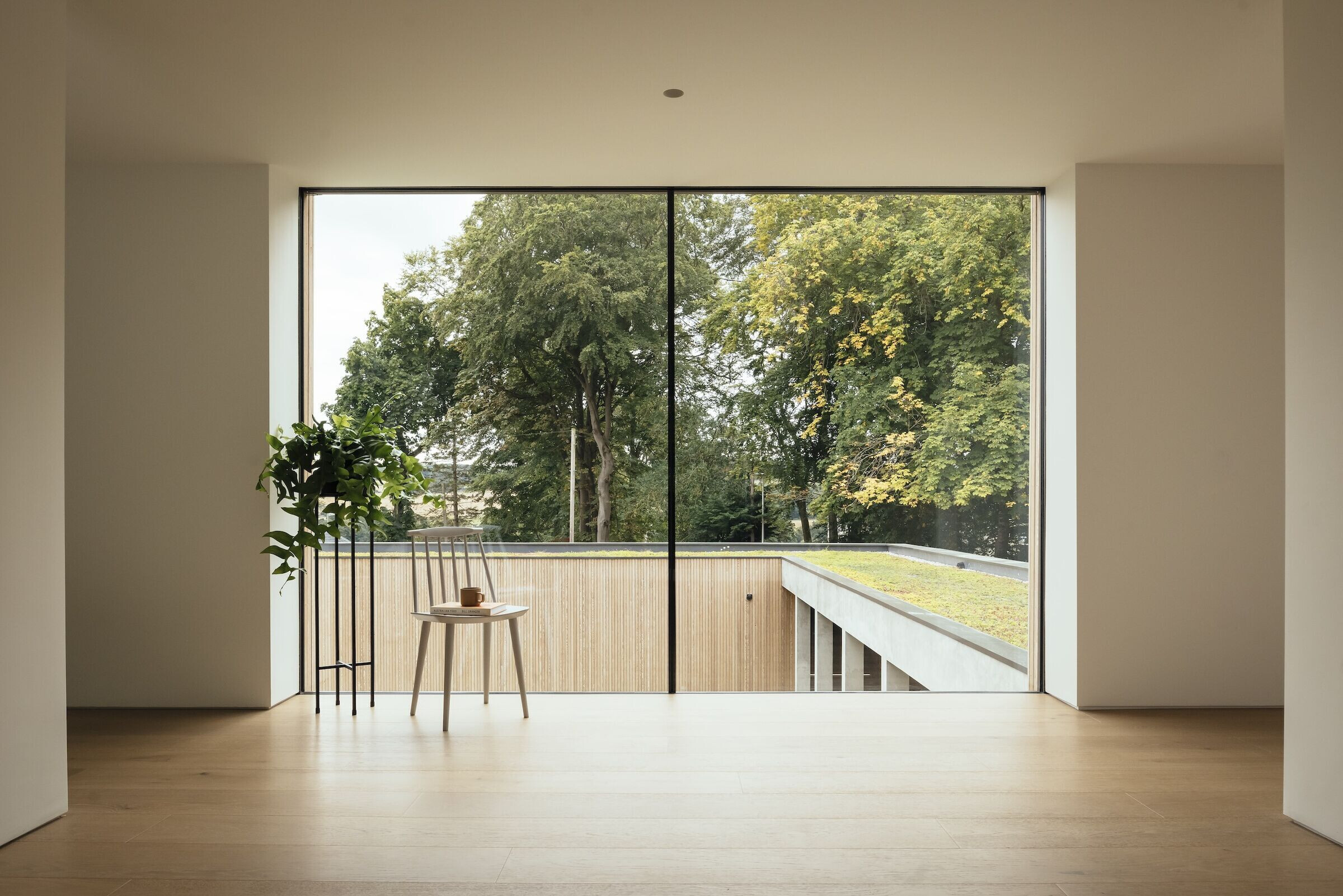
A blend of craftsmanship and nature
The home is accessed via the colonnade, where a wide hallway with uninterrupted views to the garden leads to a double-height glazed atrium. A highlight of the space is the double helical staircase, made from FSC certified birch ply. It was designed by local artisanal woodworking studio Angus+Mack, in collaboration with Brown & Brown and the client. Angus+Mack also designed the home’s large pivot entrance door, crafted with smoked larch veneers and framing, and a multi-functional room divider in the living space.
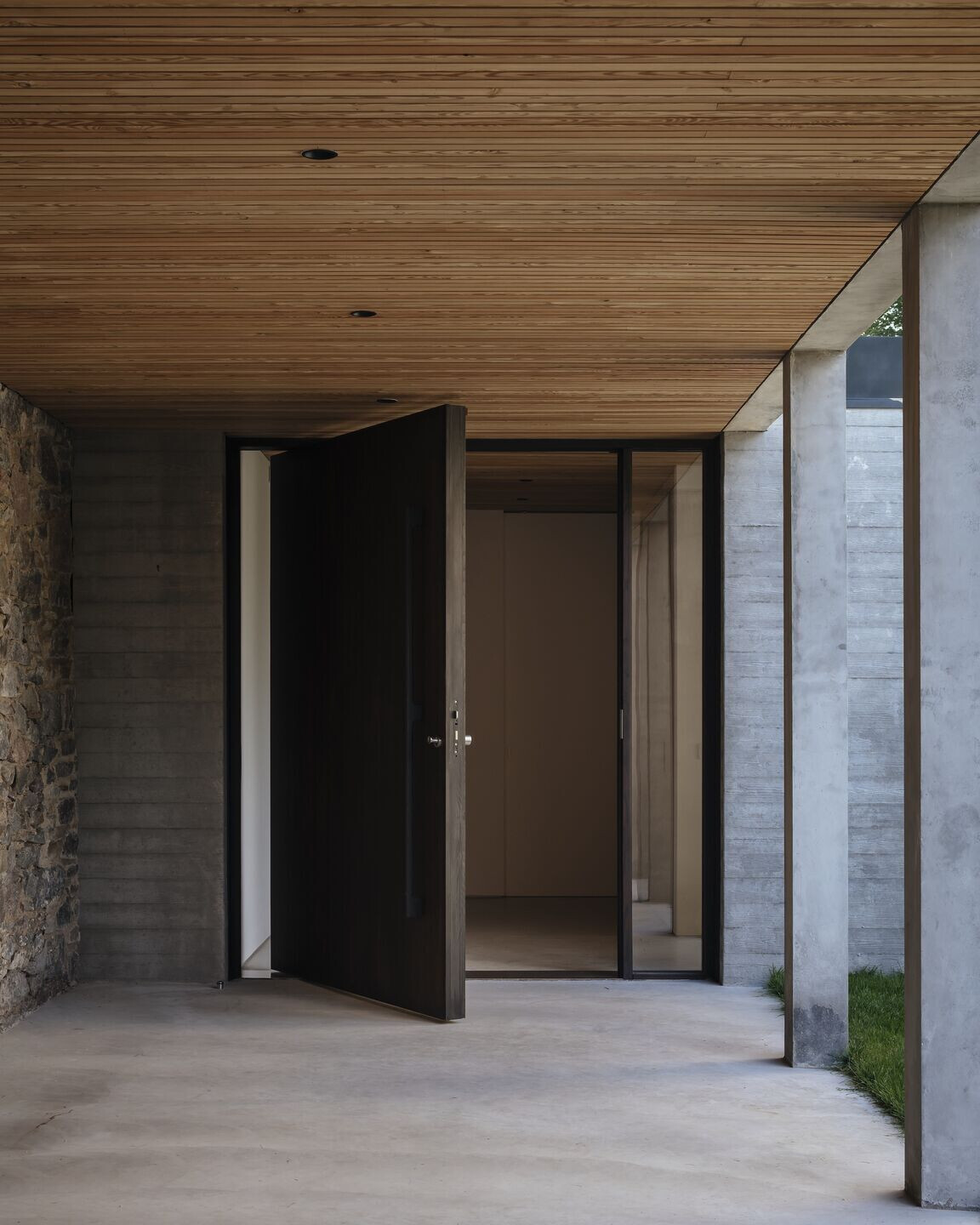
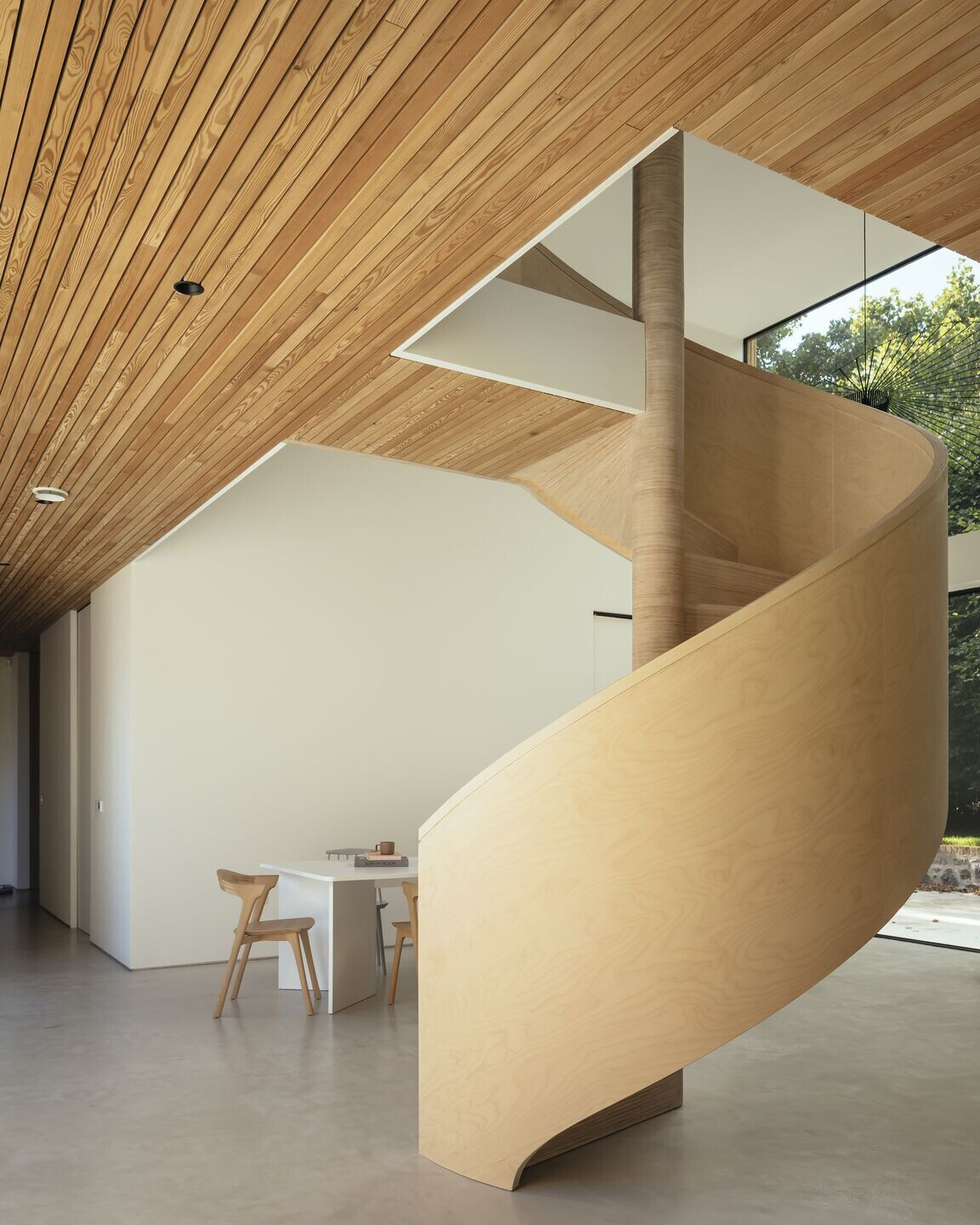
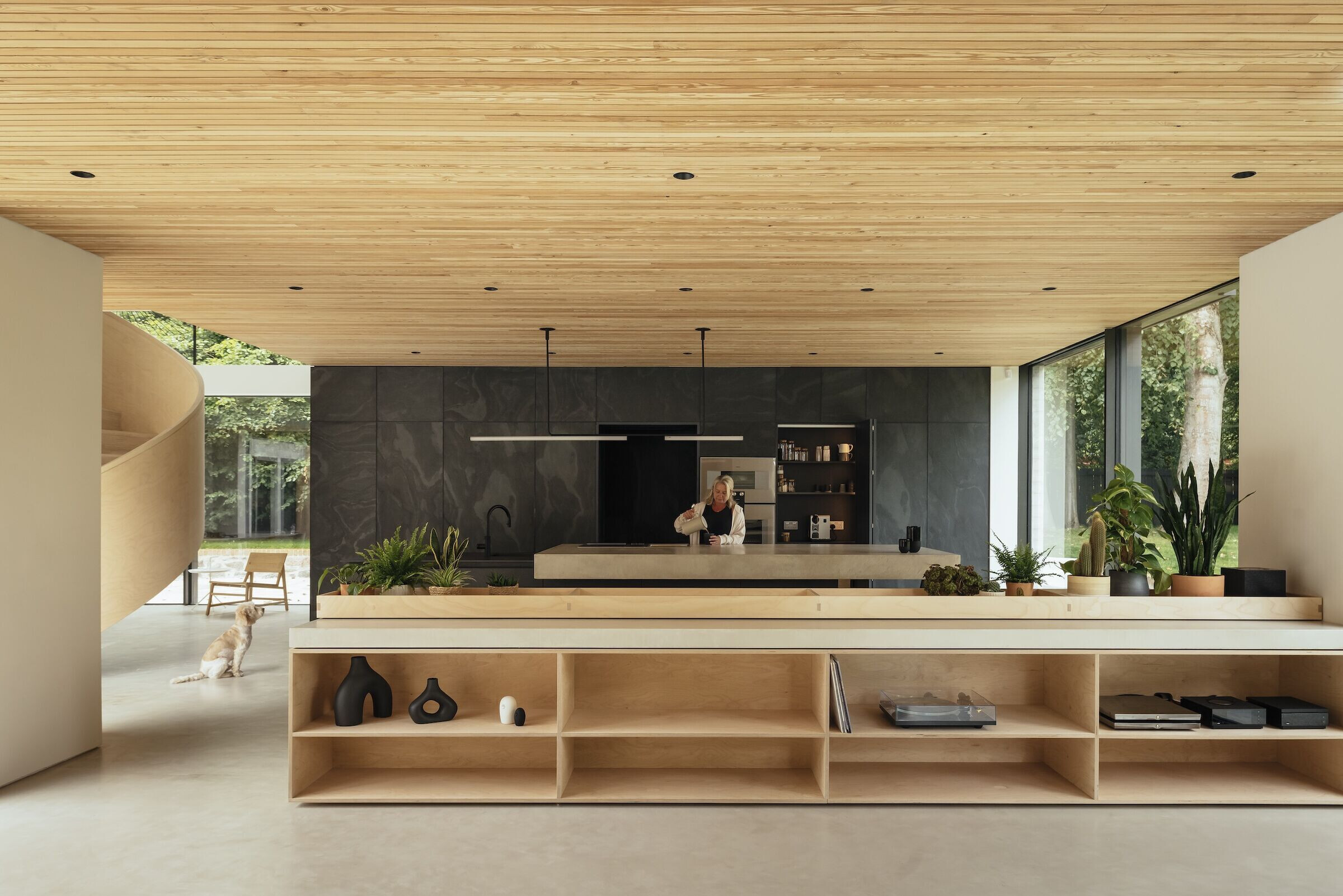
The lounge extends into the garden, flanking the internal courtyard. This space is glazed end-to-end and floor-to-ceiling, with a custom-made board-marked concrete fireplace adding an element of solidity.
Slender larch battens are used internally to create an aesthetic ceiling. This, in conjunction with the external cladding, ensures a consistent design language throughout the house.
The first floor contains the main bedroom and a guest room. All spaces enjoy a connection with the outdoors.
The floor plan of Arbor House is logically designed to accommodate any necessary adaptations as the clients age.
