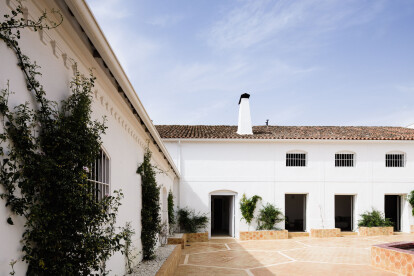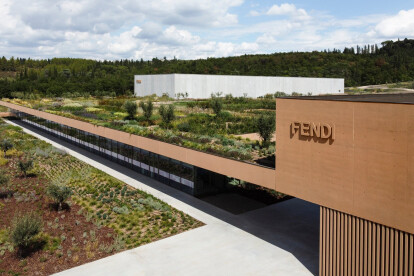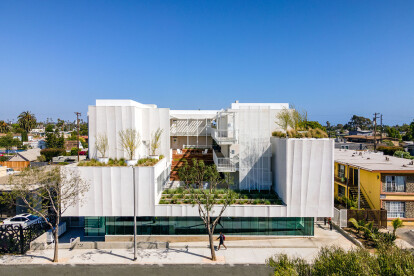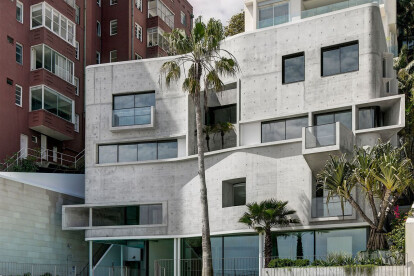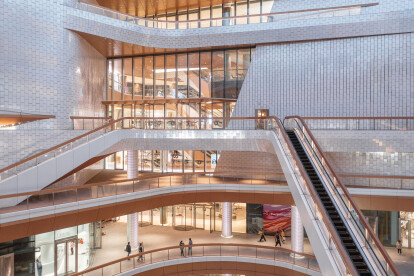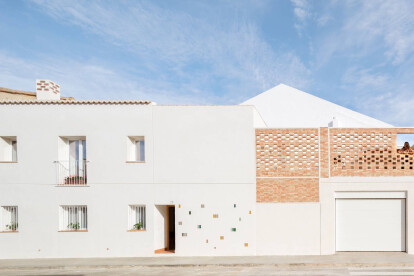Central courtyard
An overview of projects, products and exclusive articles about central courtyard
Project • By Alexander Symes Architect • Housing
Fun Haus
Project • By inpractice • Offices
Few walls and a Roof
Project • By RitikaaWood • Private Houses
Hyderabad Farmhouse
Project • By earthscape studio • Individual Buildings
The Infinite Rise
Project • By Alberto Pizzoli Architetto • Private Houses
Dolor y Gloria
News • News • 14 Mar 2023
EOVASTUDIO renovates a traditional family estate reviving the ingenuity of rural landscapes in Spain
News • News • 24 Jan 2023
Piuarch collaborates with Fendi Maison to create an open spatial dialogue with the Tuscan Landscape
News • News • 31 Oct 2022
Brooks + Scarpa reimagines affordable mixed-use housing for the transitional-aged youth in LA
Project • By BWM Designers & Architects • Hotels
Hotel Indigo Vienna
News • News • 3 Feb 2022
House Taurus makes the most of Sydney Harbour connections
News • News • 21 Dec 2021
UNStudio completes the Shanghai Jiuguang Center
Project • By Alexander Gorlin Architects • Private Houses
House in Cornwall Bridge
News • News • 29 Aug 2021
Child Care Center by Equipo de Arquitectura develops courtyard typology into a sensitive, introspective space for early childhood learning
News • News • 1 Jun 2021

























