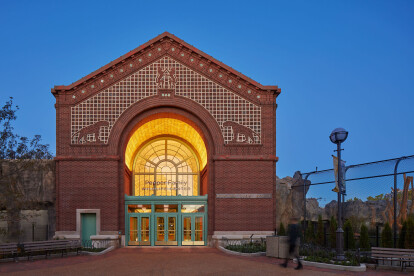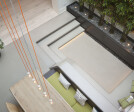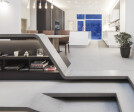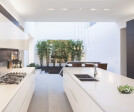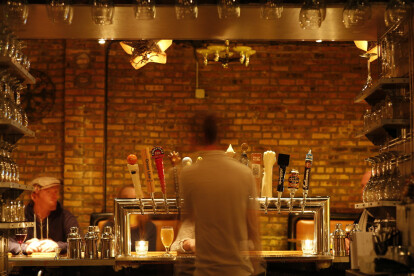Chicago architecture
An overview of projects, products and exclusive articles about chicago architecture
SCB Headquarters
Project • By Pelli Clarke & Partners • Offices
Salesforce Tower Chicago
News • News • 11 Jun 2024
Pelli Clarke & Partners completes Salesforce Tower Chicago as part of riverfront master plan
News • News • 4 Apr 2024
Delordinaire designs smart, utilitarian building on deep and narrow Chicago lot
News • News • 14 Apr 2023
25 best architecture firms in Chicago
Project • By DEEPSTREAM DESIGNS, INC • Parks/Gardens
Chicago Parks Ford Calumet Environmental Center
News • News • 1 Dec 2021
Historic Pepper Family Wildlife Center at Chicago’s Lincoln Park Zoo sees a major renovation, restoration, and expansion
Project • By Alexander Gorlin Architects • Private Houses
Chicago Townhouse
News • News • 5 Feb 2021
Chicago home flips conventional arrangements upside down
Project • By HED • Apartments
Lathrop Homes
Project • By dSPACE Studio • Housing
Atrium House
Project • By ELLIPSIS Architecture • Bars
Pinwheel
Project • By ELLIPSIS Architecture • Apartments
MC03
Project • By ELLIPSIS Architecture • Apartments
MC01
Project • By ELLIPSIS Architecture • Offices
















