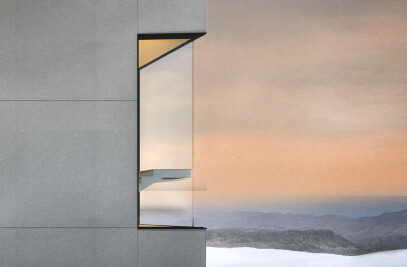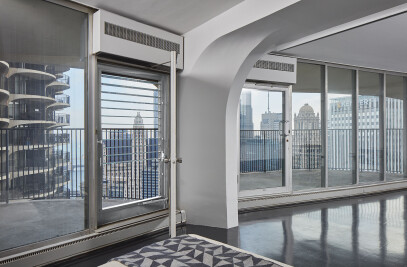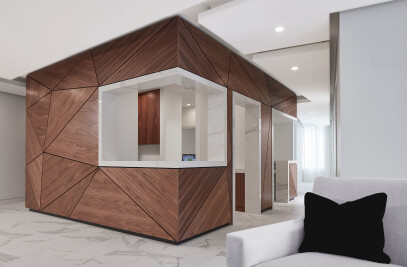The MC03 project is our third renovation in the iconic Marina City complex in Chicago designed by Bertrand Goldberg.
Throughout the years, many residential units in the complex have suffered from renovations that compromise the original spaces and intent of the architect. For this project, we referenced the design template developed during MC02 to return units to their original spatial and material condition while updating all its system to current comfort standards.
Similarly to MC01 and MC02, our previous projects in the building, MC03 reintroduces a spatial clarity to the unit, prioritizing key aspects of the original design by Goldberg such as its structure and minimizing the color and material palette.
The unit is brought back to the original layout configuration, where closets are located in the front (narrower) area, kitchen and bathrooms concentrate in the middle area, and living room and bedroom occupy the wider area of the unit, benefiting from the south orientation and the expansive views towards the city.
The new continuous black floor references the original black tile floor that units in Marina City featured when the building opened. Color, finish, and pattern match that of the original floor. As the original bathrooms and kitchen were no longer in place due to a previous renovation, we designed new ones using the original layout as well as two original features: color in the kitchen and mosaic tile in the bathroom. Light fixtures in the kitchen and entrance have been custom-built to match the original ones.
MC03 is a project that applies our design template to bring back the original spatial qualities of the residential units while updating it to modern standards.
Photography by Tom Harris Photography.


































