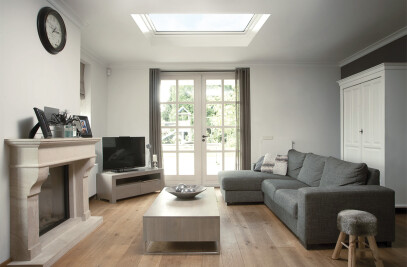On a traditional Chicago lot that borders an alleyway, this house flips known conventional arrangements upside down by locating bedroom and private uses on the ground level, and communal/living spaces upstairs. The architect, Kwong Von Glinow, explains the inversion is a response to contemporary desires for optimal amounts of natural light and visual contact with one’s surrounding environment.

Here, common areas on the first and second floors are linked by a curving double-height atrium that runs from the front to the back of the house. Featuring a large picture window and curving wall, the courtyard is an informal area where residents can relax and children can play.

The home’s bedrooms are located off the courtyard’s curving inner wall. Privacy and openness are carefully balanced. The two bedrooms towards the front of the house have their windows oriented to the neighbour’s brick wall, thus providing privacy. The primary bedroom suite, situated at the rear of the home, overlooks a private garden.

Access to the second floor is via a stair tucked by behind the curving wall. Upstairs, the open plan is arranged around four trusses that support the house’s traditional Chicago balloon frame. These trusses delineate five areas: the kitchen, the island, the dining room, the powder room, and the living room. The open living area is illuminated by a ribbon window that spans the interior courtyard. Measuring an impressive 56’ in length, the window draws in plentiful natural light and offers panoramic views from the second storey of the surrounding Chicago neighbourhood known for its charming century-old trees, back balconies and fire escapes.

Colour palettes throughout the project are restrained. White walls and white oak wood floors, trusses and furnishings emphasize the open nature of the spaces. The exterior of the home emphasizes the sectional flip and lends a visual rhythm to the monolithic building. The house sits atop a concrete base and is clad with a dual-colour Accoya wood rainscreen system. The bottom half of the first storey is finished with grey wood, while the top half of the first level and all of the second storey is finished with black wood.

































