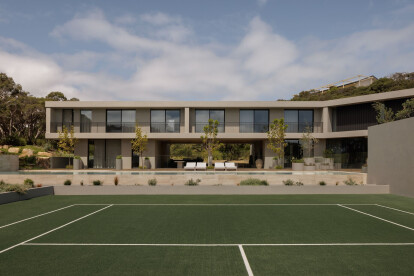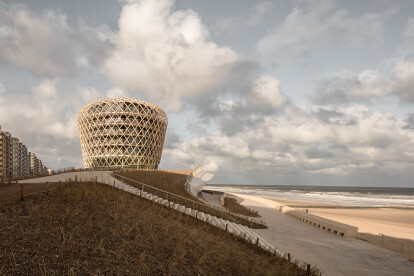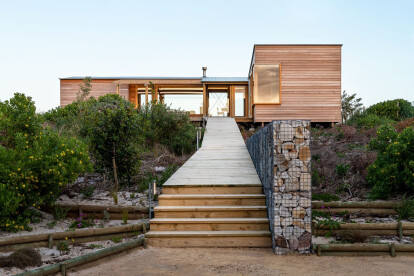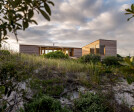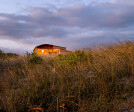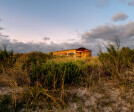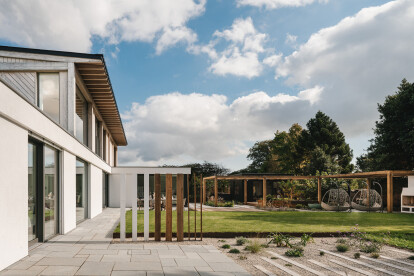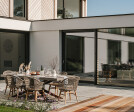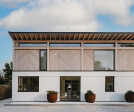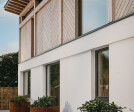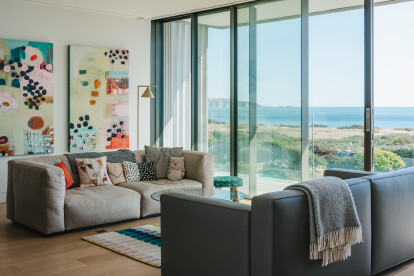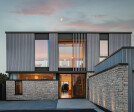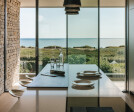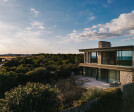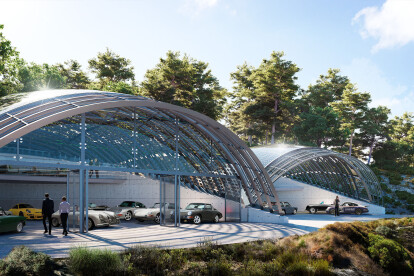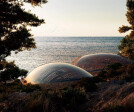Coastal architecture
An overview of projects, products and exclusive articles about coastal architecture
Project • By K-Thengono Design Studio • Private Houses
From Inside Looking Out
Project • By Work Program Architects • Offices
Elizabeth River Project's Ryan Resilience Lab
Project • By Sangrah • Restaurants
Kiki-by the Sea
Project • By LifeSpaces Group • Private Houses
Torquay Garden House
Project • By Carr • Private Houses
Coastal Compound
Project • By Architects Magnus • Private Houses
The Miller
Sunlit Coastal Ranch
News • News • 23 Apr 2024
Carr’s “Coastal Compound” combines family beach house with the luxury of a boutique hotel
News • News • 9 Apr 2024
Silt Middelkerke is a new architectural landmark on the Belgian coast
Project • By Leonardo Marchesi • Private Houses
TWIN HOUSES
Project • By KLG Architects • Private Houses
Dune House
Project • By KLG Architects • Coasts
House Starke
Project • By OB Architecture Ltd • Private Houses
Sailor's House
Project • By OB Architecture Ltd • Private Houses
Waterside
Project • By Borgos Pieper • Coasts



































