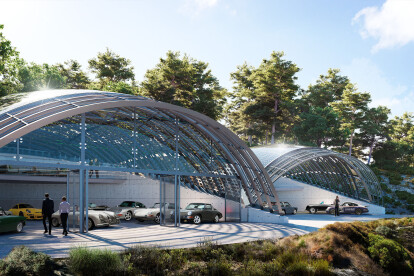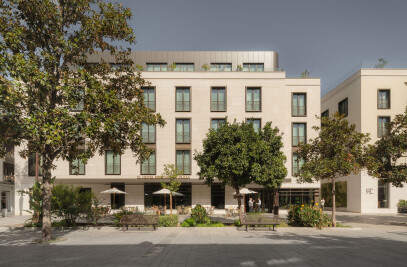Working together with a passionate car collector who owns a rural estate we have finished the design of two spaces for the growing collection of vintage and contemporary automobiles. Formed by two vaulted grid-shells in steel and glass that are nestled into the hillside, the exhibition spaces are part of a sequence of pavilions set into the extensive landscaped grounds. The tree cover and rolling hills of the context make them a distinguished and crystalline presence in nature.
We were approached by a fellow classic car enthusiast to visit his car collection which is located in an old family estate on the coast. He is a passionate collector of automobiles and other technological objects and wanted to replan the storage and use of the grounds. We were impressed by the location and the terrain which was presided over by a stately Masia (farmhouse). We thought this hierarchy should be maintained and a discrete alternative route made to discover the new garage spaces as well as the pavilions overlooking the sea.
Our proposal removes two out-buildings and place the garage structure near the residence. This is then linked by a short tunnel to the partially buried pavilions. The garage spaces are light and temperature-controlled volumes with workshop and a reference library/lounge space for enjoying the machines up close. The idea was to combine the collection space and have the possibility to enjoy the sea views by creating a dramatic social space at the end of the route. Here events and gatherings for family and friends can take place with the cars a as a backdrop or brought out and used on the grounds before returning to their storage.
Our task was to ensure the collection was kept in prime condition despite the coastal location which required some stricter air quality and humidity controls to ensure the cars and their components were safely preserved. Here dry conditions are desired but care must also be taken for the living materials such as wood and leather that are more delicate. We enjoyed discussions with the collection mechanics who take care of them with their regular protocols who were very particular about their needs.
The material palette is very pared down and sober to generate contrast and focus visual attention onto the colourful machines.. There are exposed concrete walls and ceilings with anthracite coloured klinker bricks. The garage paving is granite slabs and sets used outside.
The pavilions structures are steel torus, supported by a ring of concrete with a glass skin clad with PV cells embedded as a rain screen. Glazed doors protect these conservatory-like spaces from the occasional wind and rain.
Team:
Architects: Borgos Pieper
Consultants Specialized in bespoke steel and glass structures: Bellapart
Lighting Designers: Claude R. Engle Lighting Consultants United States
Materials Used:
Flooring: Granite slabs
Roofing: Steel structure, steel and PhotoVoltaic semicristalline glass cladding
Interior lighting: Claude Engle Lighting
































