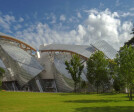Curved glass
An overview of projects, products and exclusive articles about curved glass
Project • By Teknion • Offices
Destination Maternity
Project • By Module K • Wellness Centres
SHYNH HOUSE CENTRE
Project • By Knauf Aquapanel GmbH & Co. KG • Offices
Aviatorilor 8, Bucharest, Romania
Project • By SYN ARCHITECTS • Offices
Mafengwo Global Headquarters Phase Ⅱ
Project • By L&L Luce&Light • Student Housing
thecamp
Project • By Storaket Architectural Studio • Offices
AGBU Yerevan Building
Project • By Valerio Dewalt Train • Offices
Glassdoor Offices
Project • By Pei Cobb Freed & Partners • Hospitals
Jacobi Medical Center Ambulatory Care Pavilion
Project • By Metadecor • Shopping Centres
Shopping centre Kalanderstraat
Project • By Nuno Ribeiro arquitecto • Apartments
APARTAMENTO PEIXOTO
Project • By ACME • Shopping Centres
Victoria Gate
Project • By Steven Leach Group • Offices
Office design - GE
Project • By Basics Architects • Offices
SOTI - "Workspace for Innovation"
Project • By ARCHSTUDIO • Universities
Rockery for play—Poly WeDo Art Education (Damei Branch)
Project • By Fondation Louis Vuitton • Museums










































































