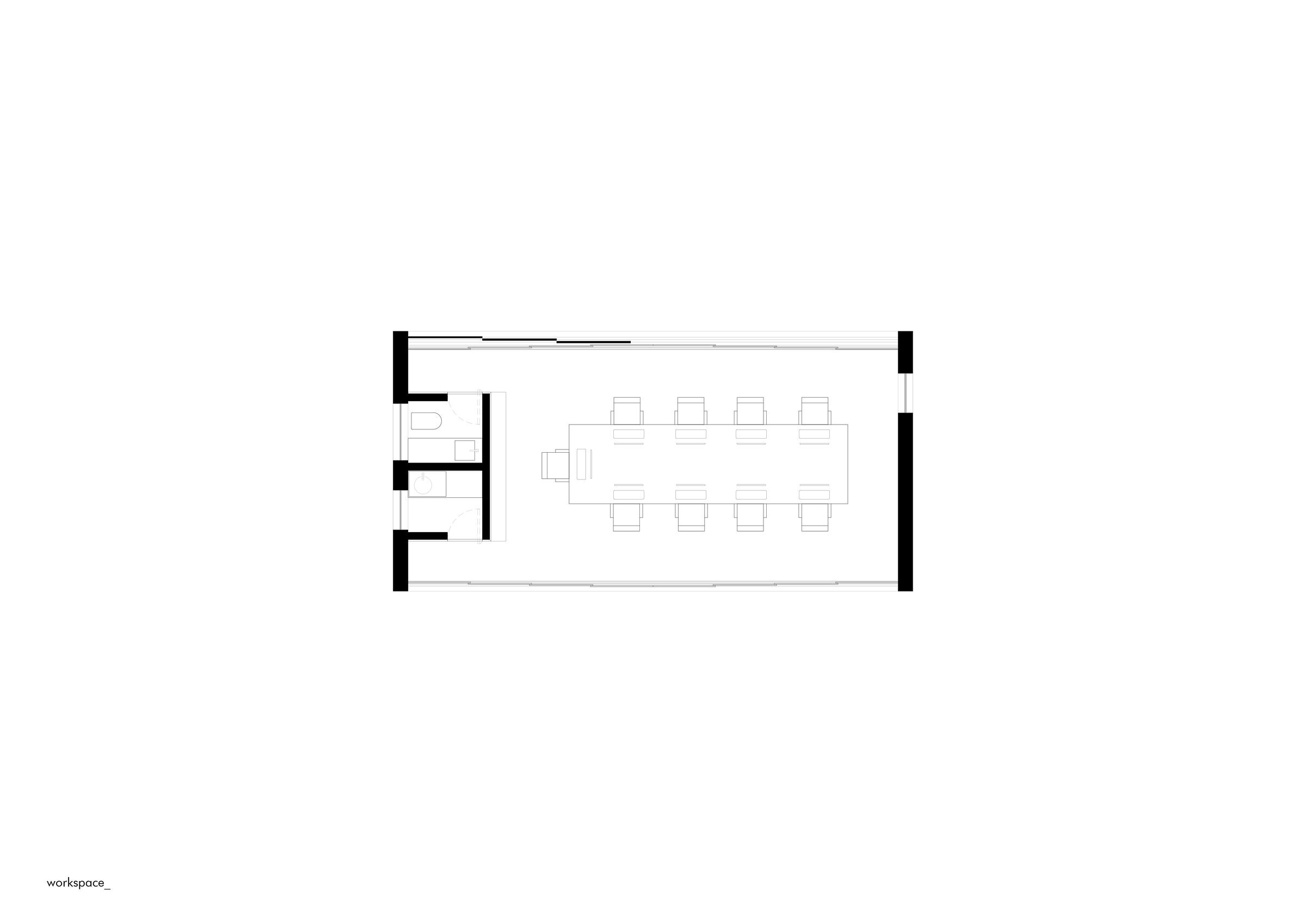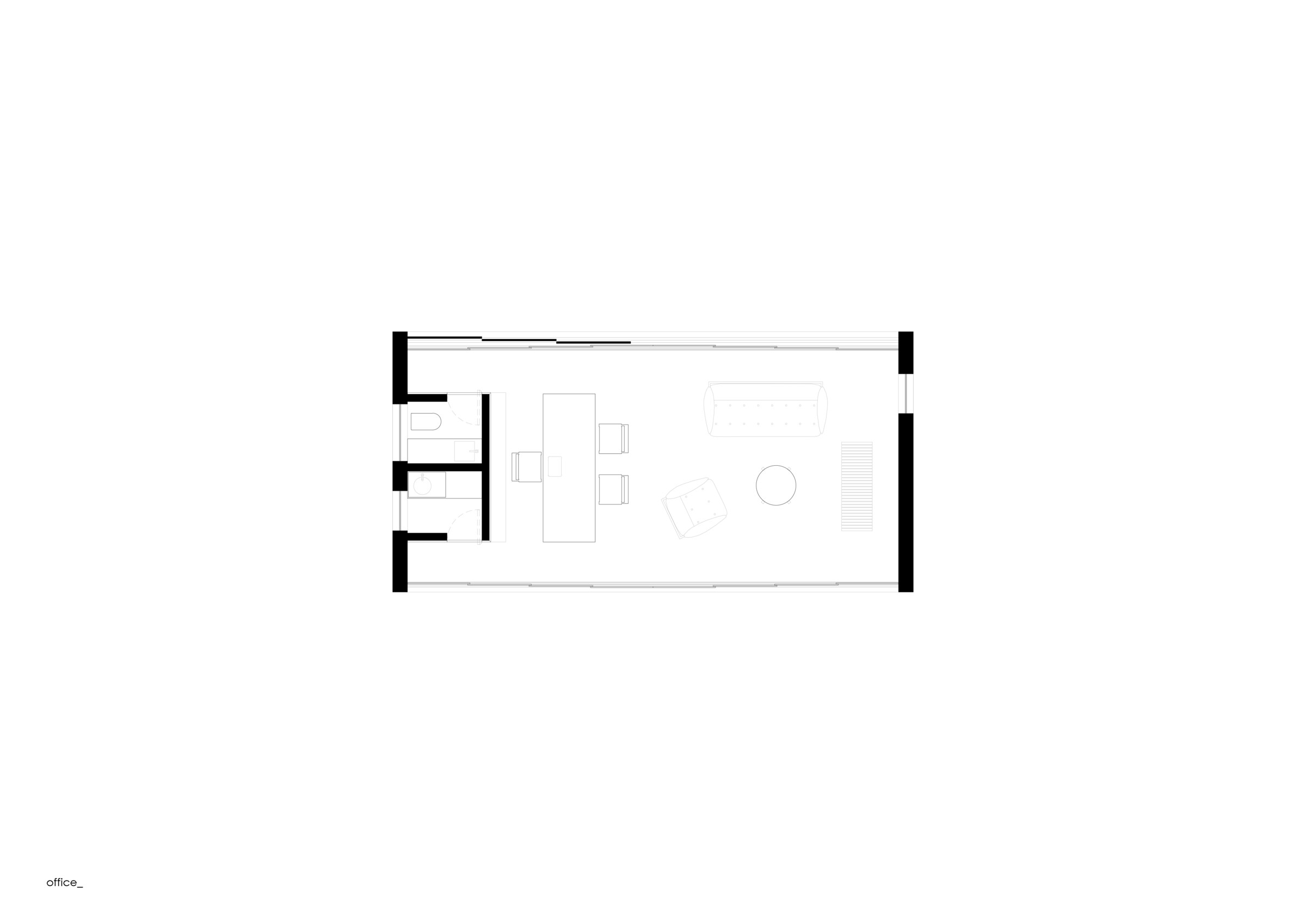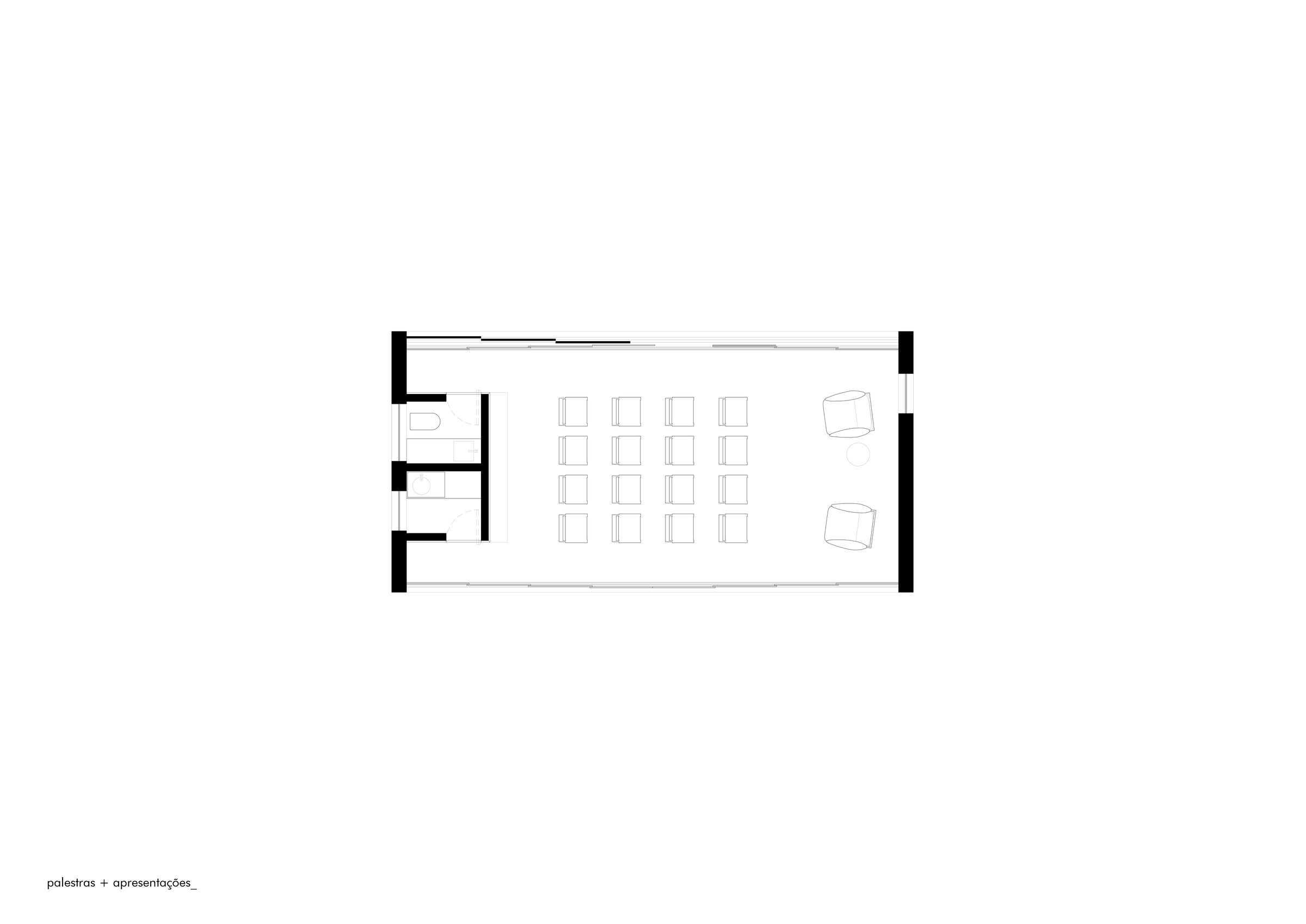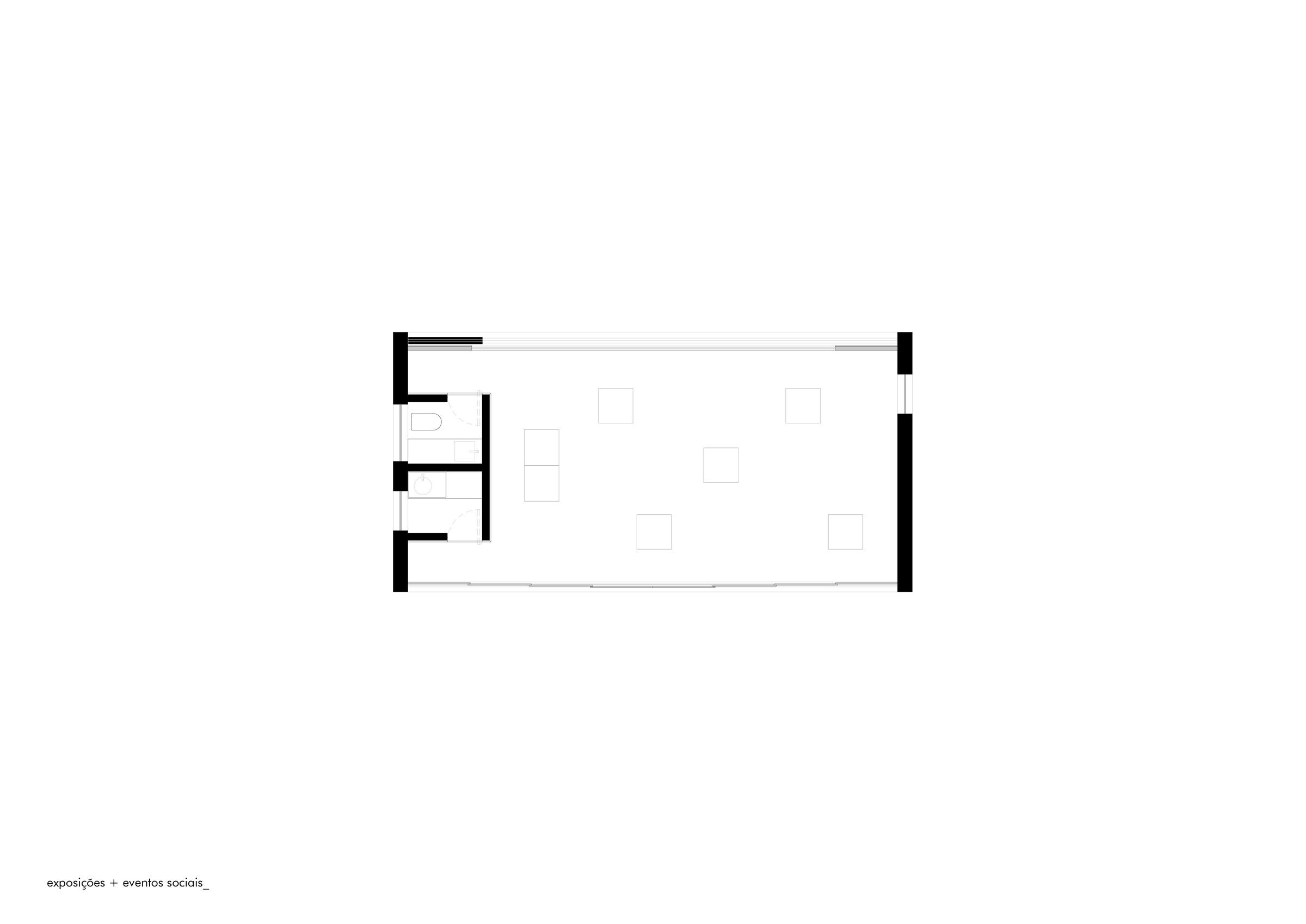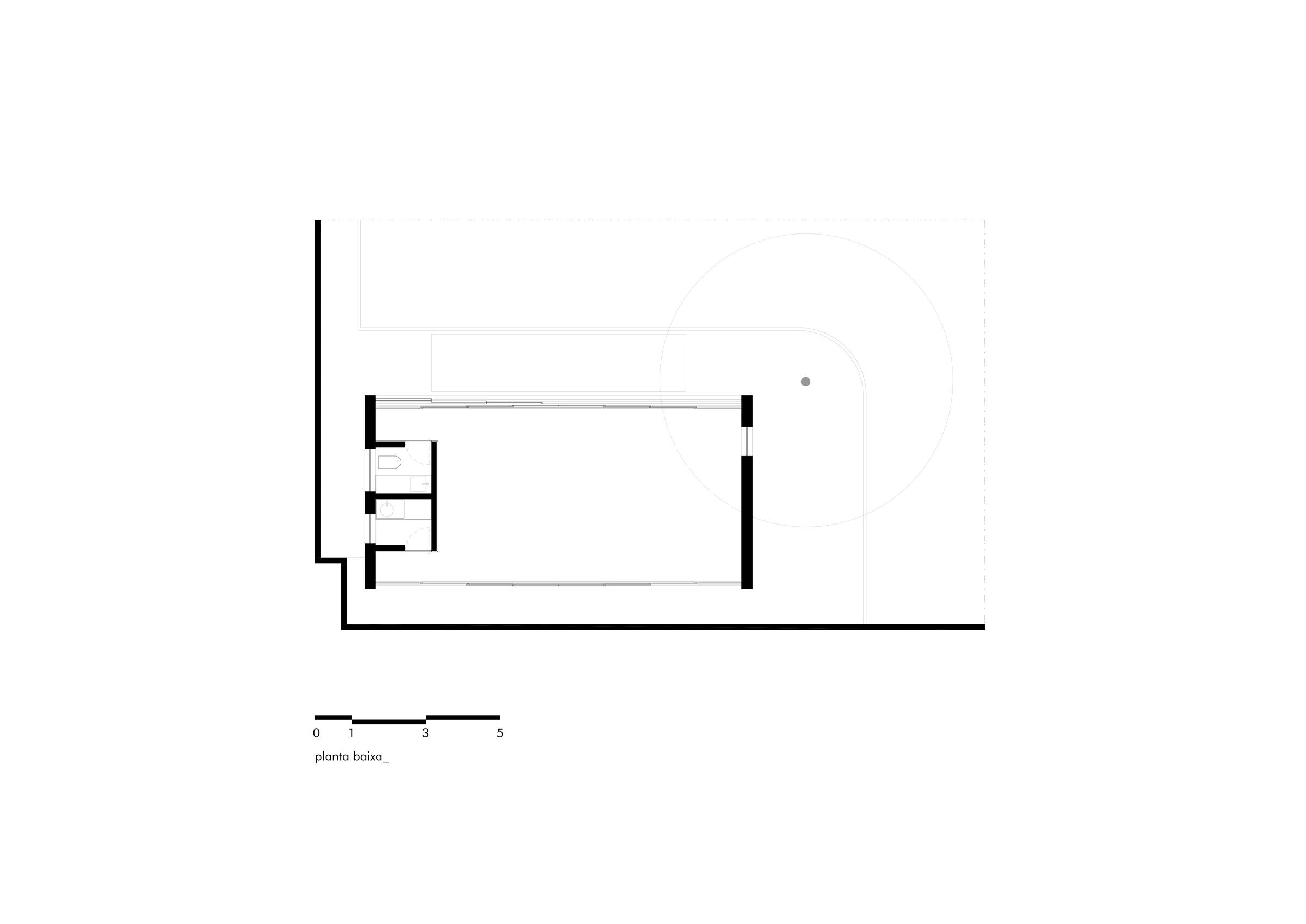The pavilion project originated from the client's premise: it needs to look like it has always been there. The area delimited for intervention is located in the garden of a plot of land with an existing house whose plasticity and materiality recall the Brazilian modernist movement. The exposed concrete structure of the roof becomes the shelter for the activities inside, the exposed ceramic brick fences, the wooden structural elements and the glass frames provide visual permeability and incorporate the garden landscape into the architecture.

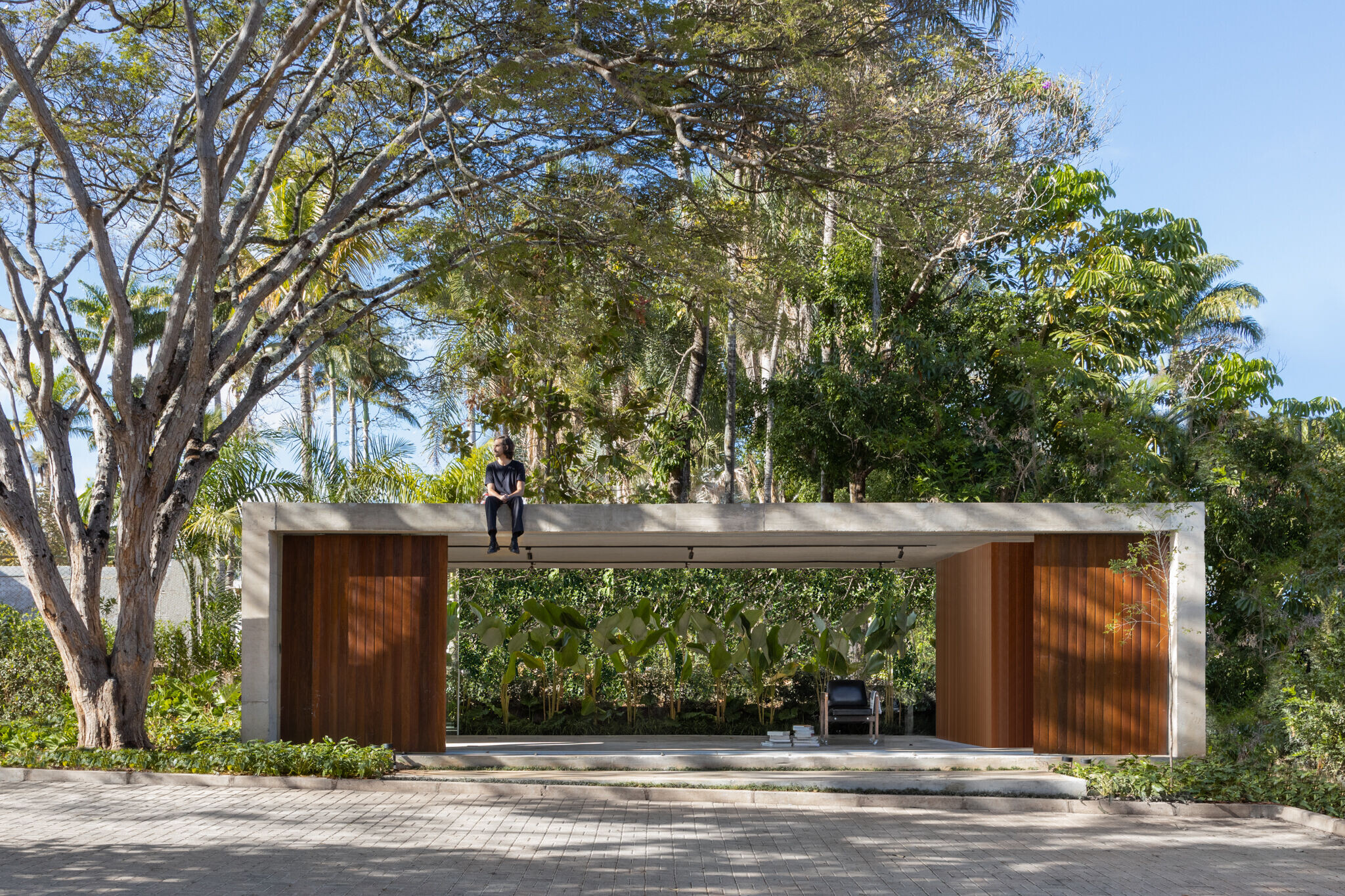
The design process consisted of searching for the essence of the pre-existing house, maintaining the gene of materiality that is expressed in this project through the exercise of a game of scales and proportions. In defiance of current trends in construction, where imposing and increasingly robust elements are prized, we took the path of human architecture, which welcomes its users and dialogues harmoniously with elements of the landscape. A rectangular block measuring 10.5x5.25m in exposed concrete was proposed, which rests in the garden, adjacent to a tree that embraces it as if premeditating its existence.
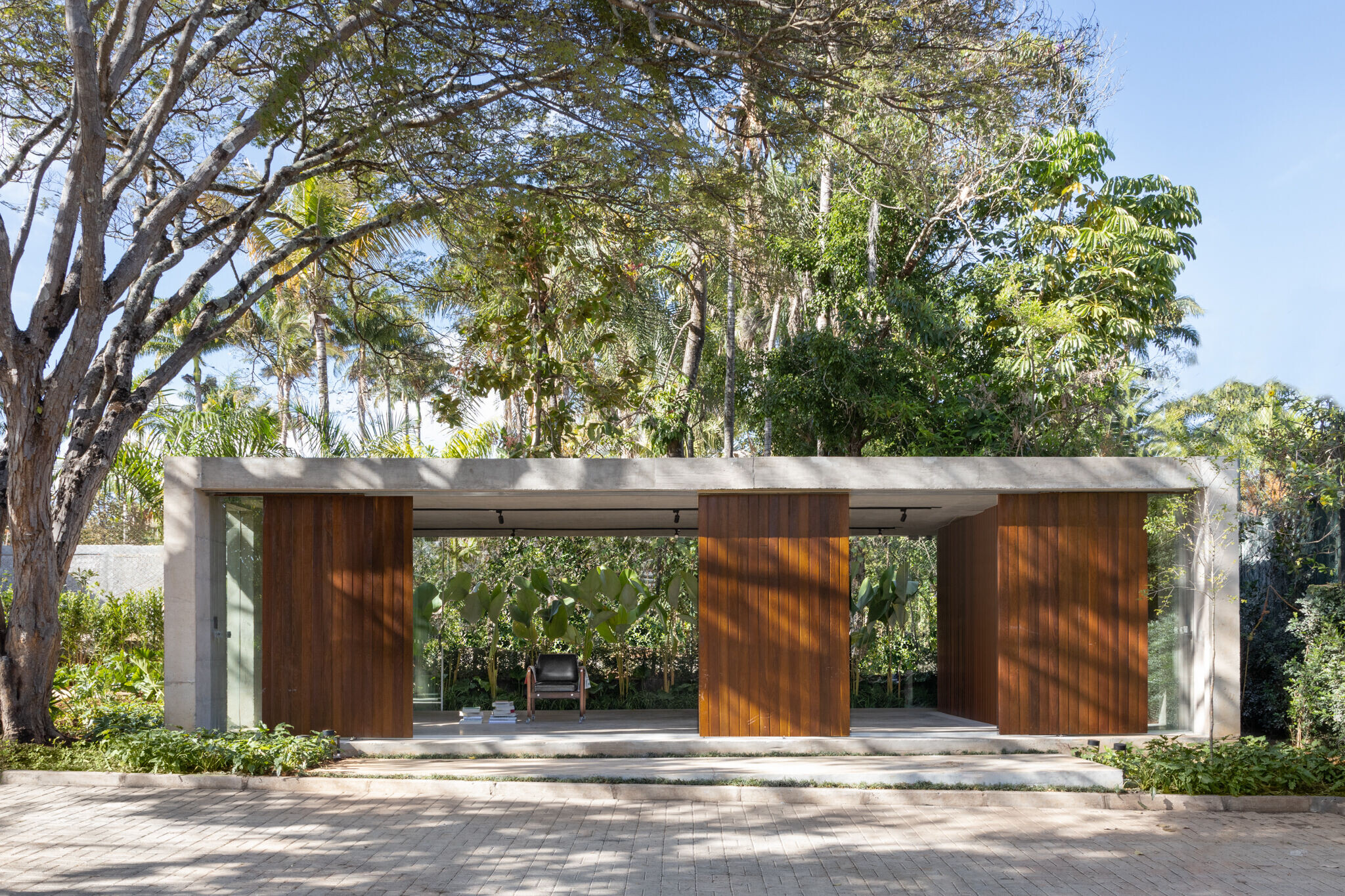
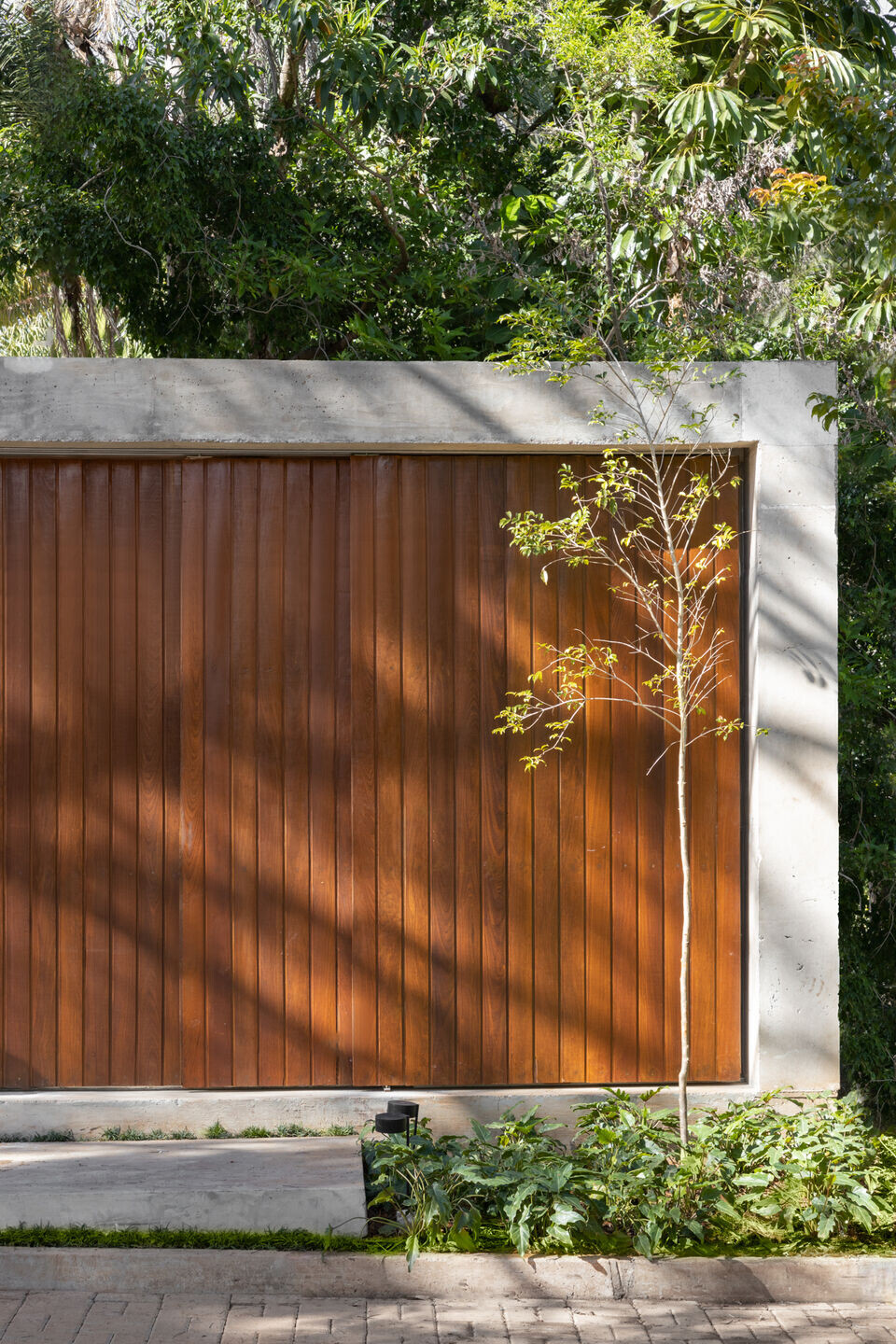
The thicknesses of the exposed reinforced concrete slab and structural walls were based on the thicknesses of the existing slabs of the house and the slatted panels in ipê wood are also appropriate references from the pre-existing building. The sealing of the side openings is made up of sliding clear glass doors to integrate the vegetation of the garden into the interior of the pavilion, associated with sliding brise-soleils to control the incidence of sunlight and allow moments of privacy, as well as bringing dynamism to the façade.
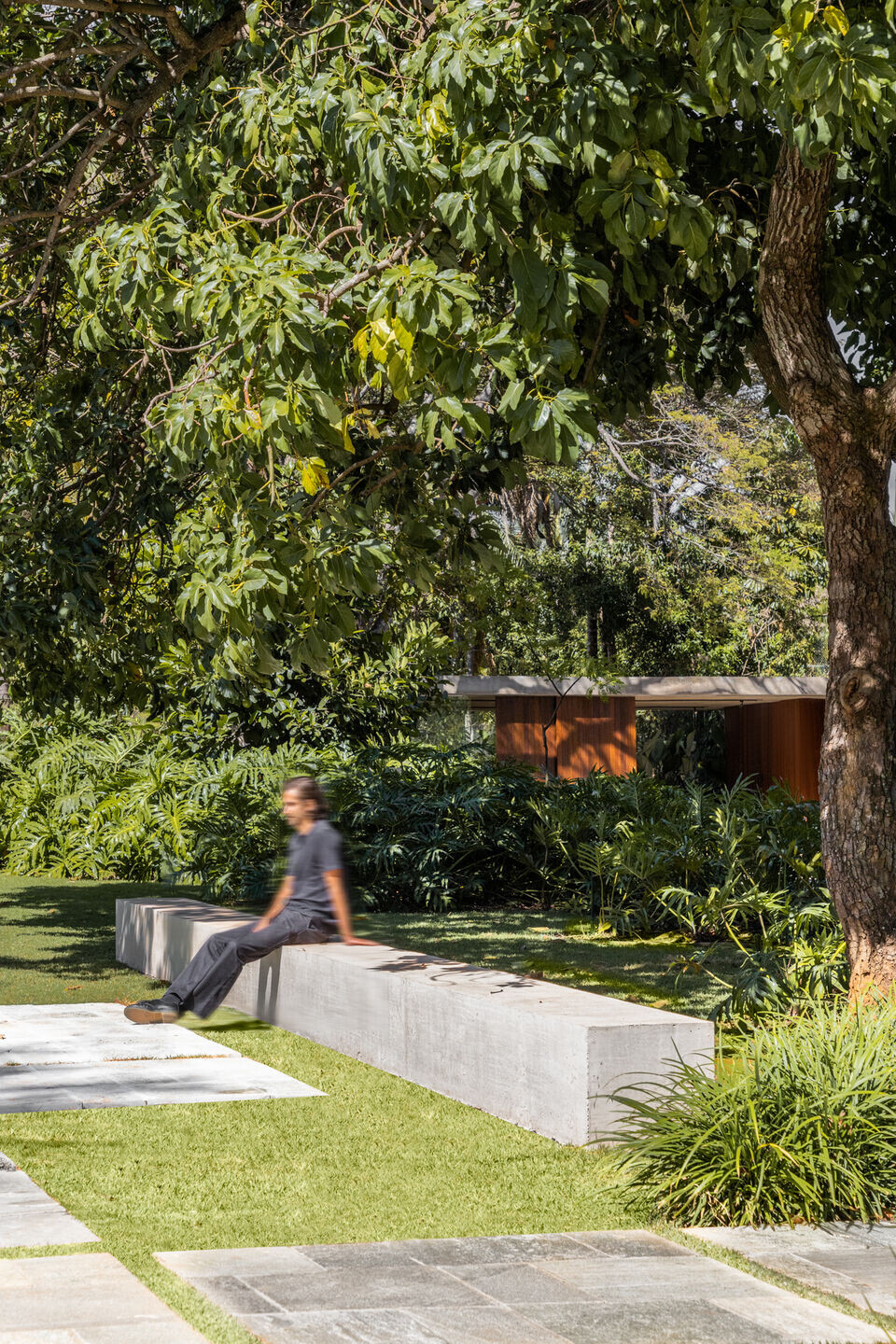
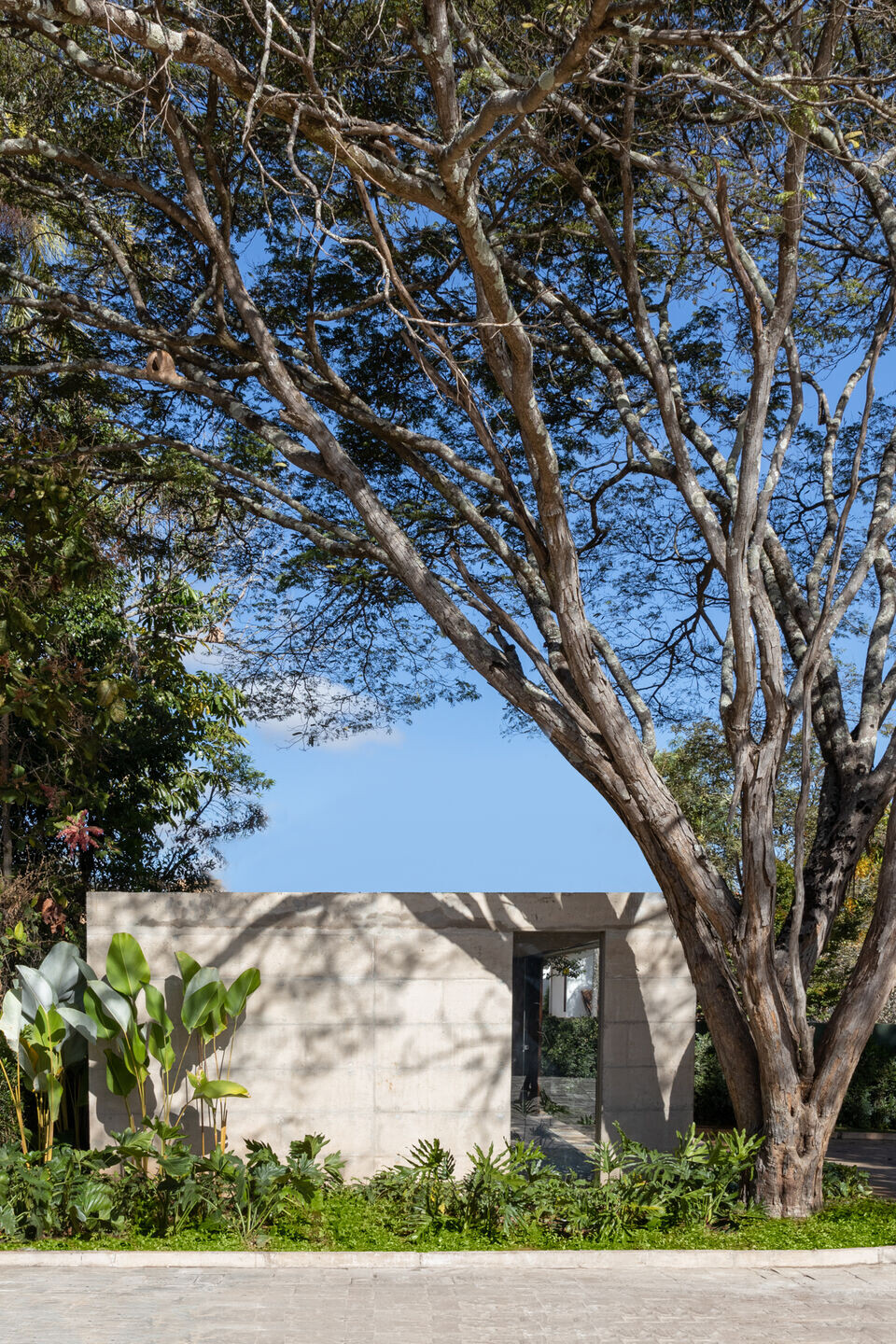
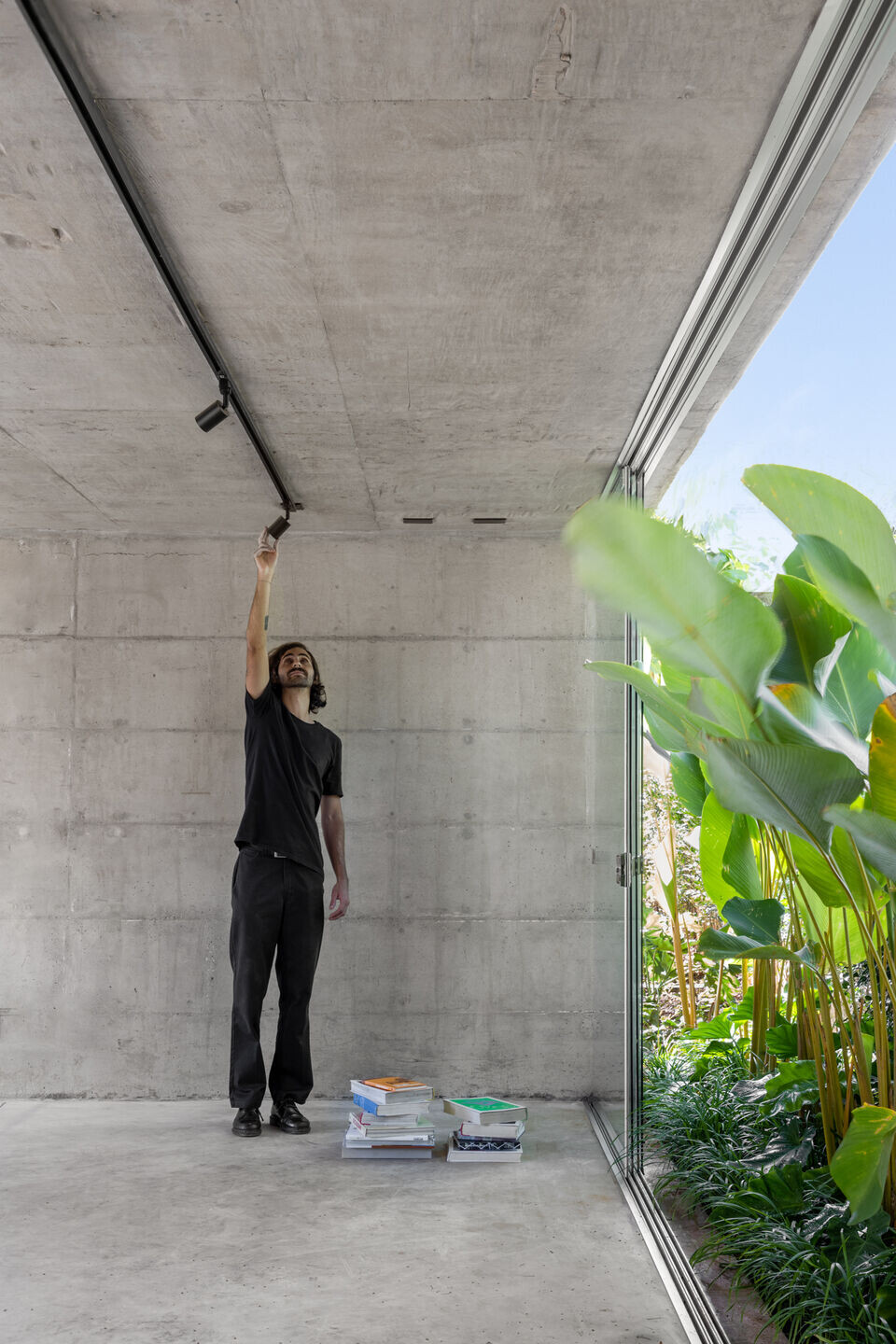
The study of the volumetric proportion, and especially the height of the ceiling, was a decisive factor in establishing a smaller scale, in order to bring the architecture closer to everyday experiences. The pavilion's design brief consist of a restroom and a pantry, which delimit the hydraulic installations core, and an 8m clear span area, which can be used for various purposes such as presentation halls, exhibitions, offices and workstations.
Team: Priscila Gabriel, Virginia Castro, Henrique Coelho and Cecília Graf.
