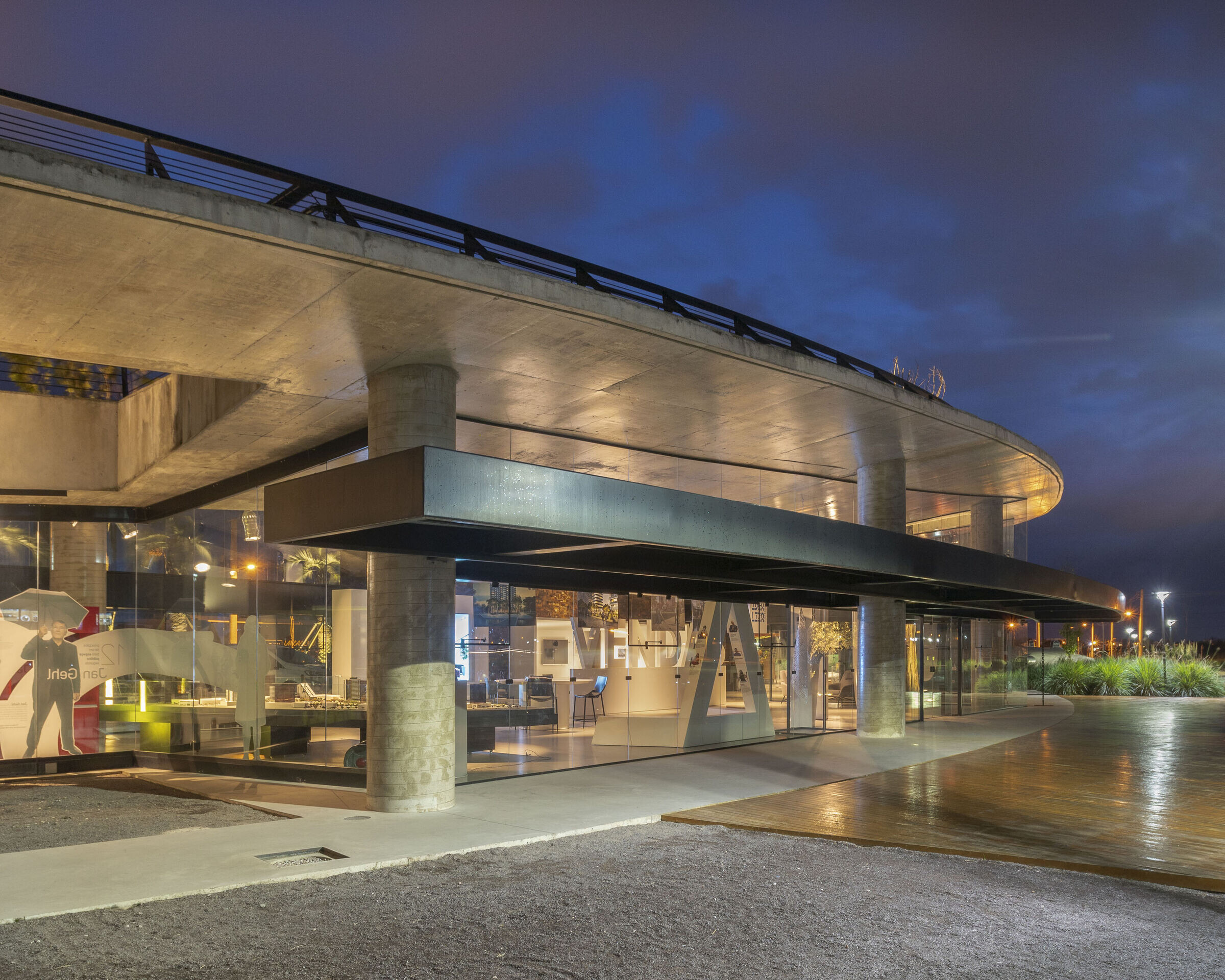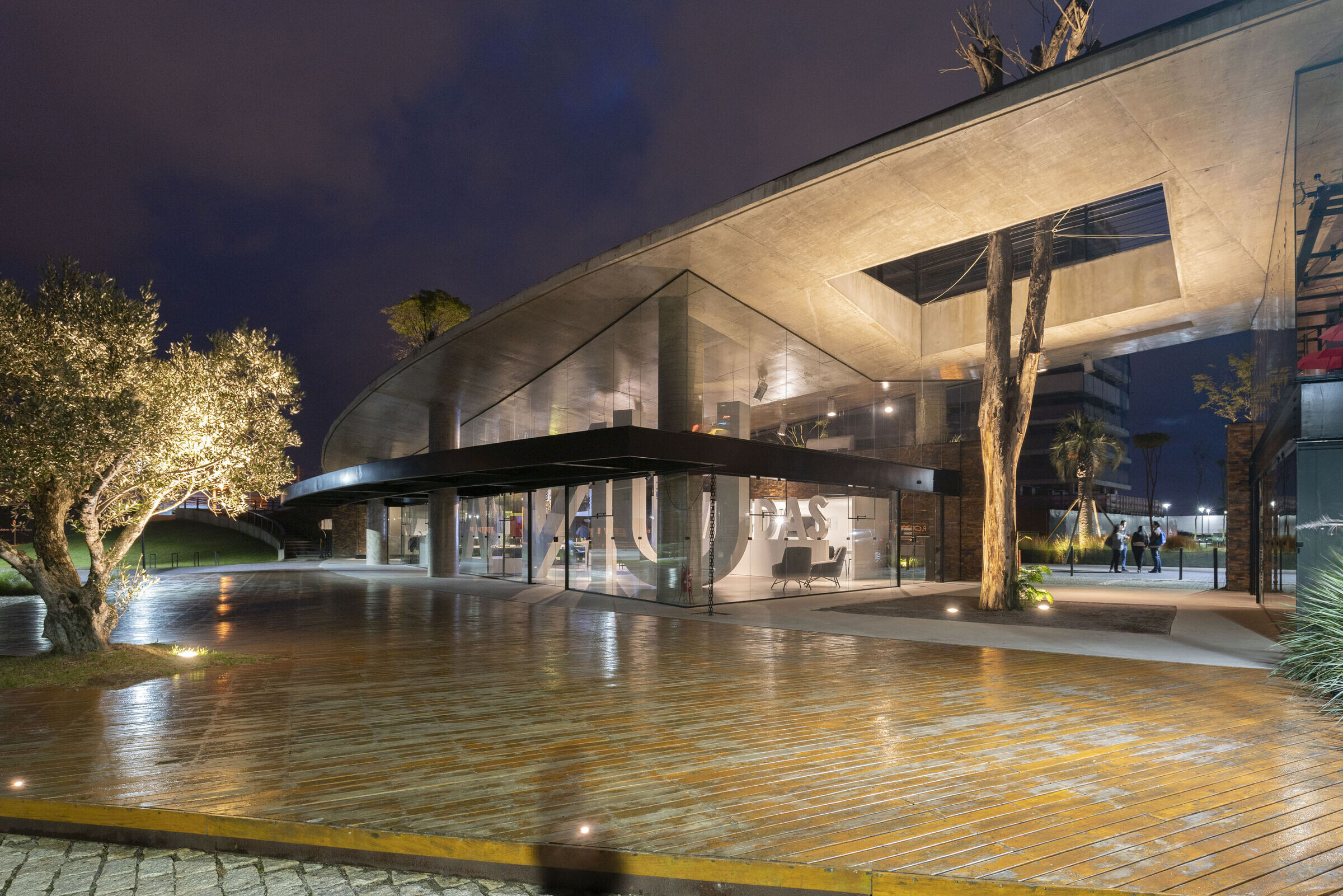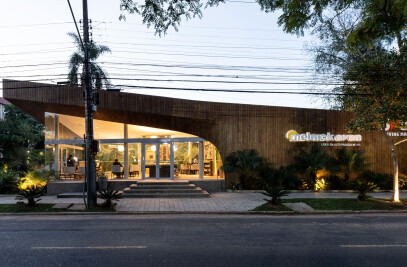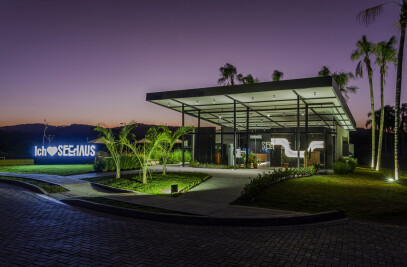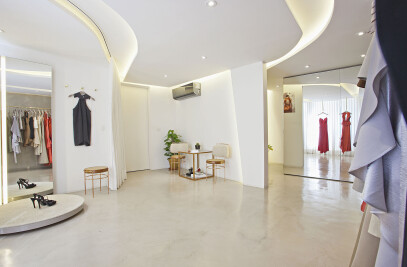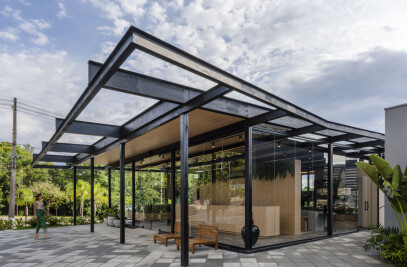Casa Una is a multipurpose building that serves as a focal point for a new open mixed use neighborhood in the city of Pelotas, Brazil. Located in the public park that is the heart of the new neighborhood, the building houses a café, multipurpose hall, commercial showroom and office space. It also houses a social program for high school students of the city’s public education system. The building’s main attractor is its public and accessible roof; it functions as an extension to the park and offers an elevated lookout to the neighborhood under construction.
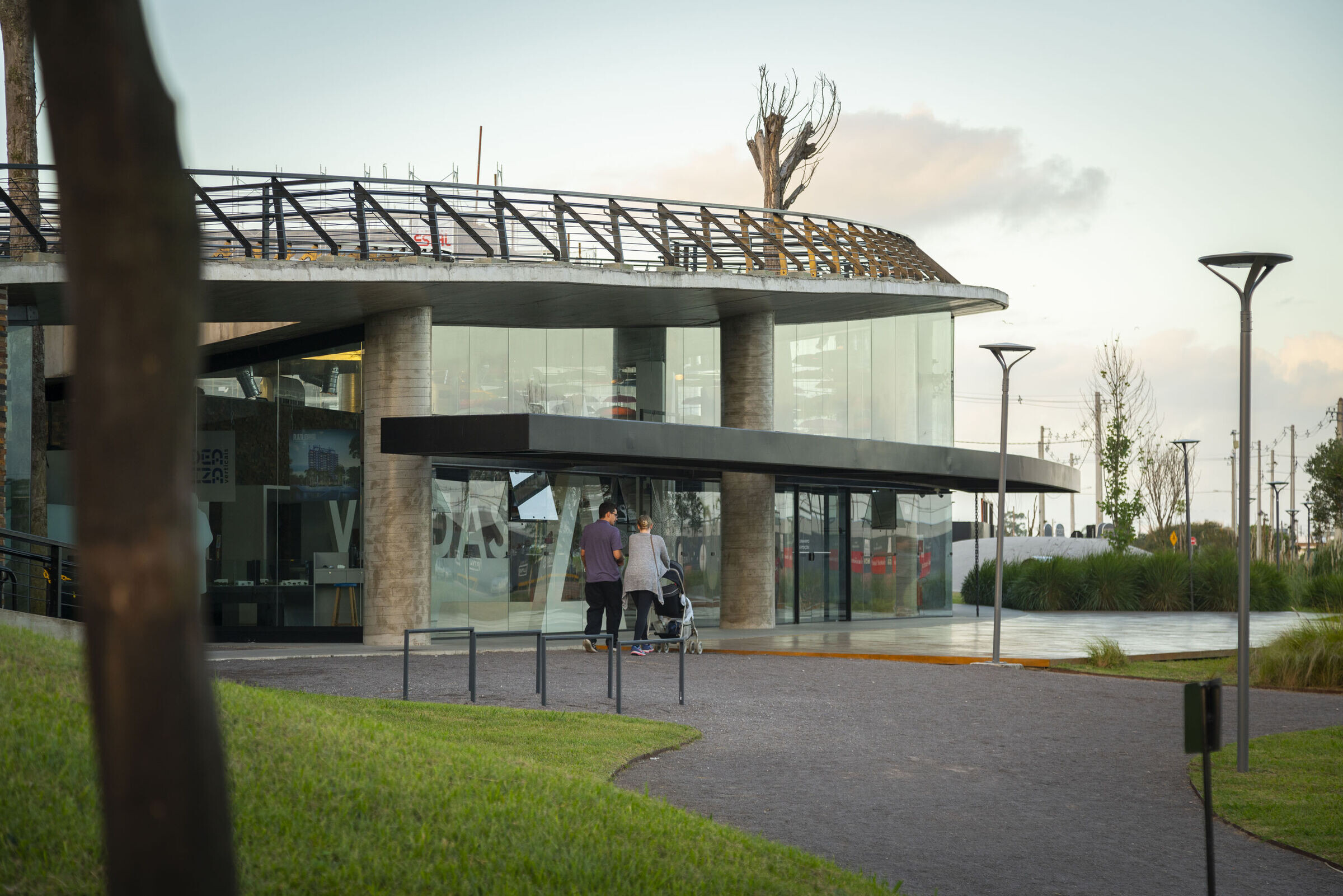
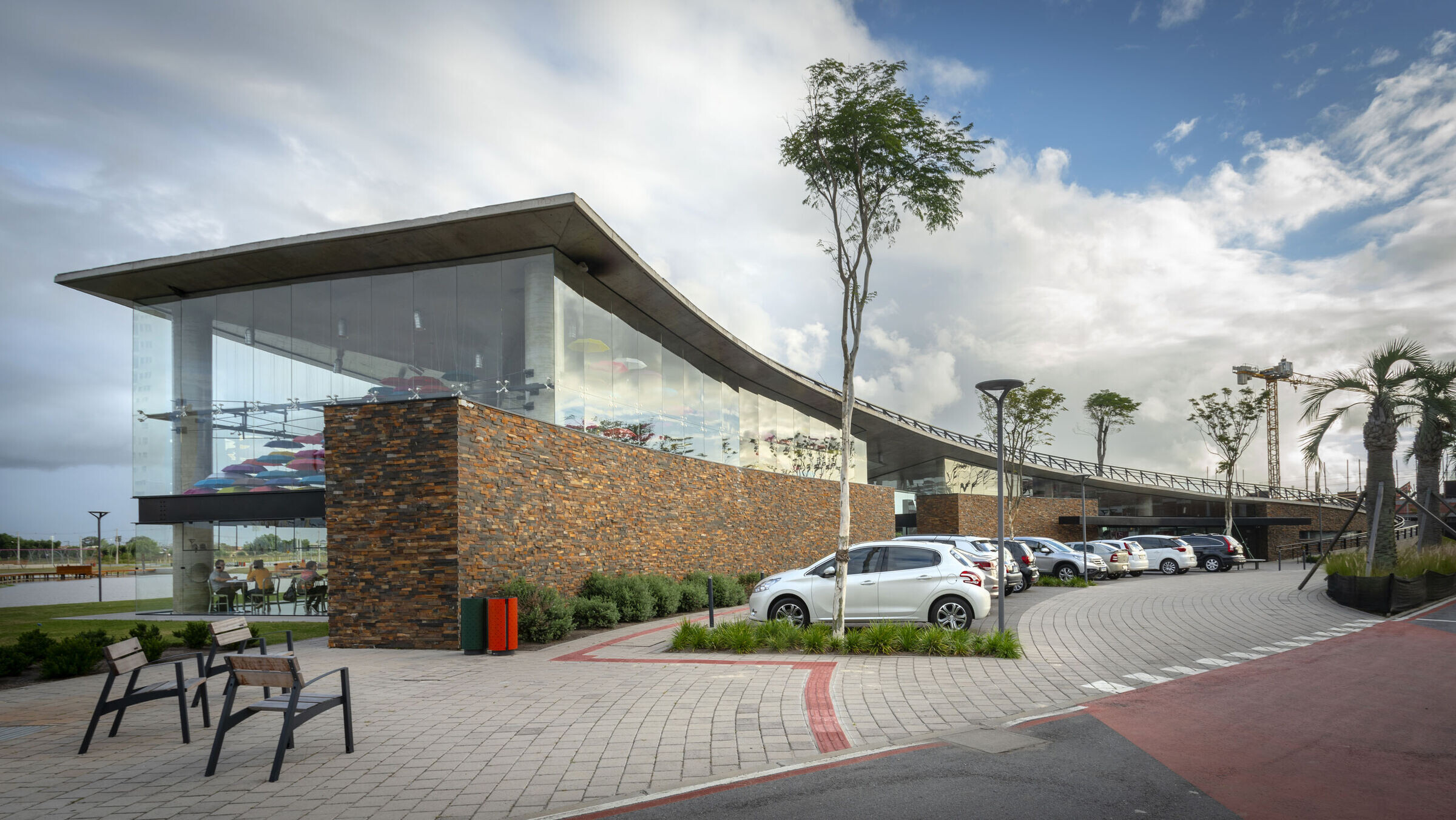

The design’s parti was its roof, which formally appears to peel off from the park’s surface, extending its area. In plan the building’s curves follow the adjoining lake and bring dynamism to its form, in effect transforming it at every new viewpoint. The building is already an important and cherished meeting spot for the city, and it is viewed by many as a concrete manifestation of the new neighborhood’s concepts.
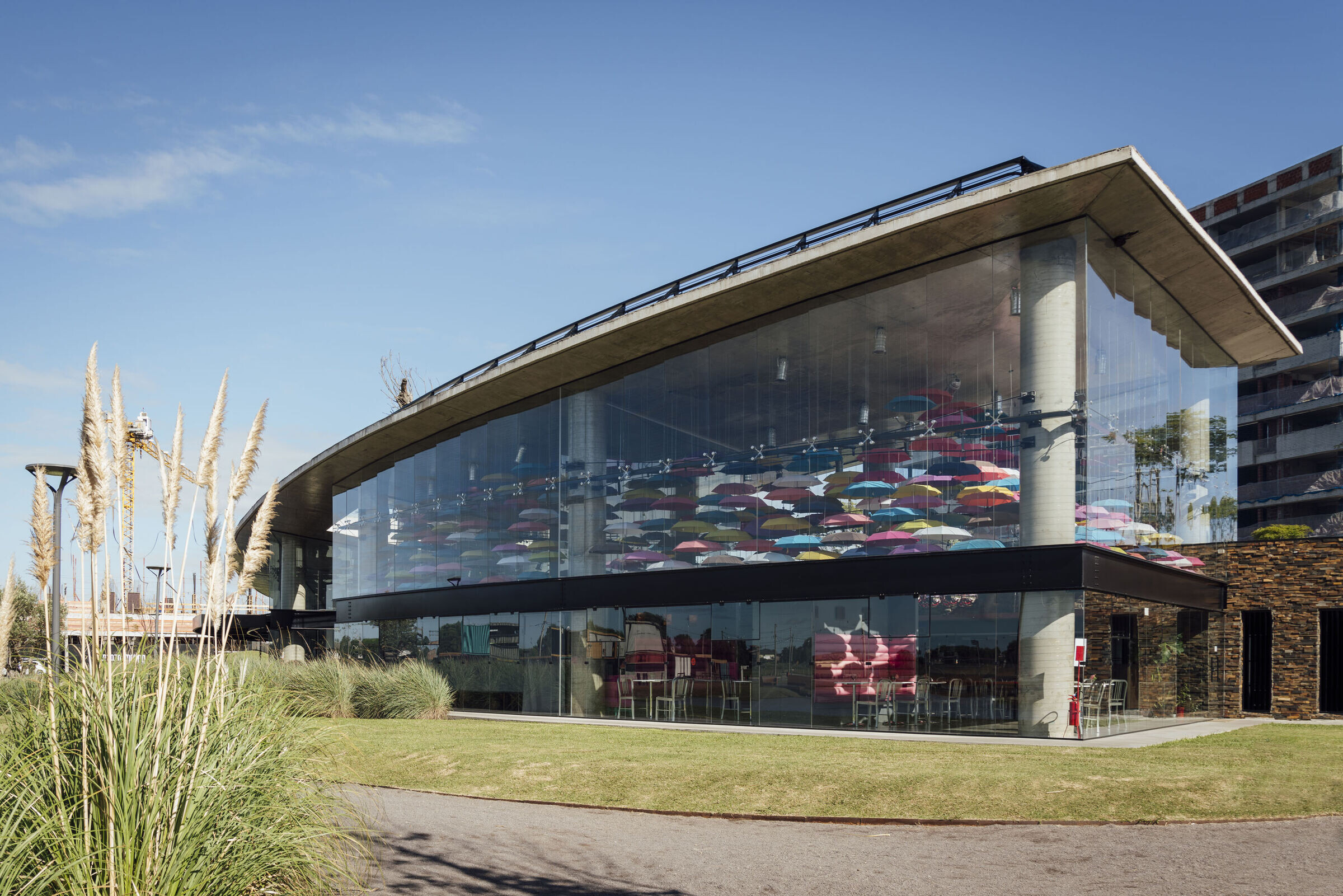
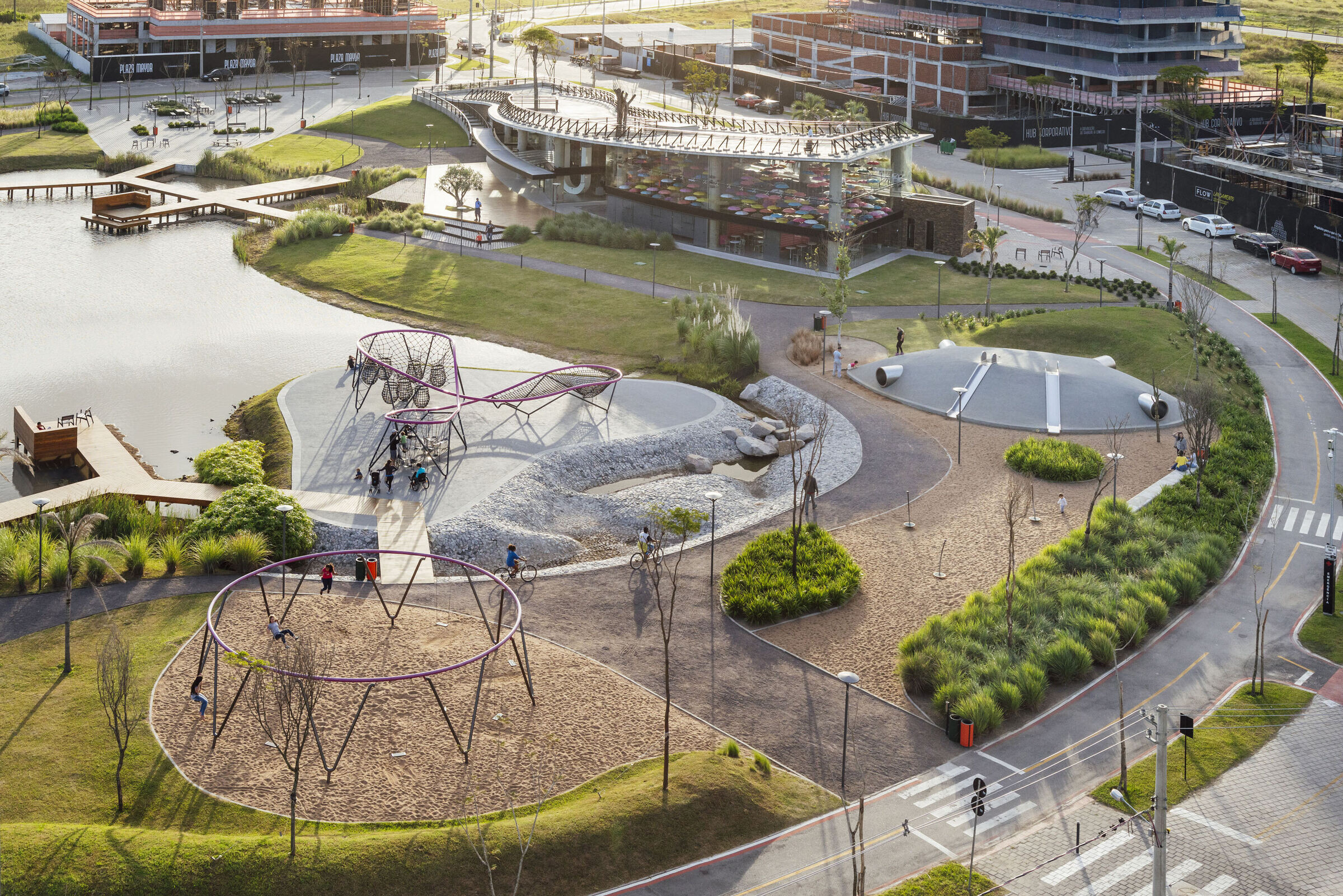
The main structure for the building is in reinforced concrete, which was left exposed. Towards the north, in the direction of the neighborhood’s main access, the building presents itself as more solid, with stone clad walls that never reach the concrete roof. On its other elevations the building is enclosed mainly in glass, opening it up visually almost completely to the park and lake. Two metallic cantilevered canopies mark the entryways to the commercial showroom, one towards the park and the other towards the neighborhood.
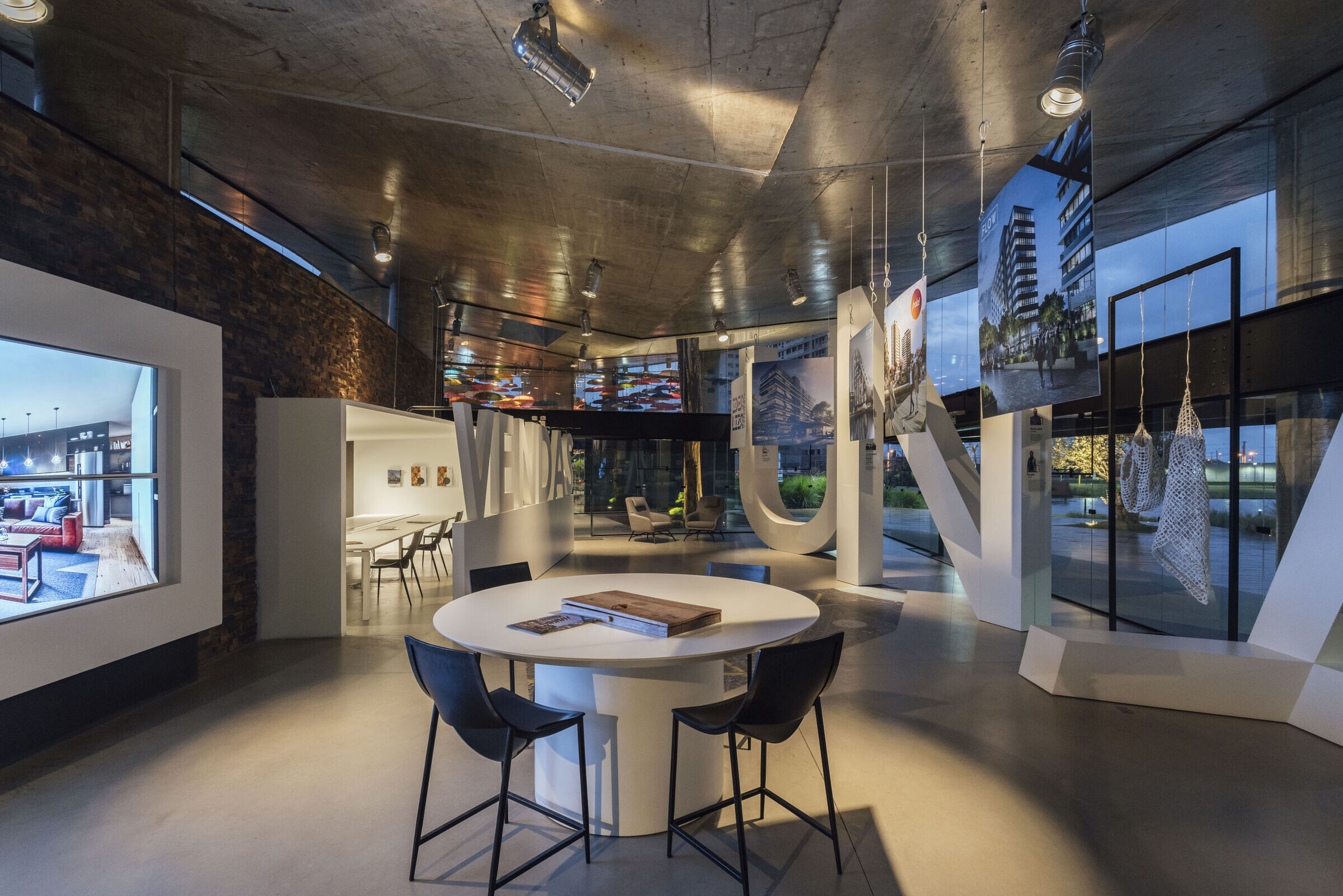
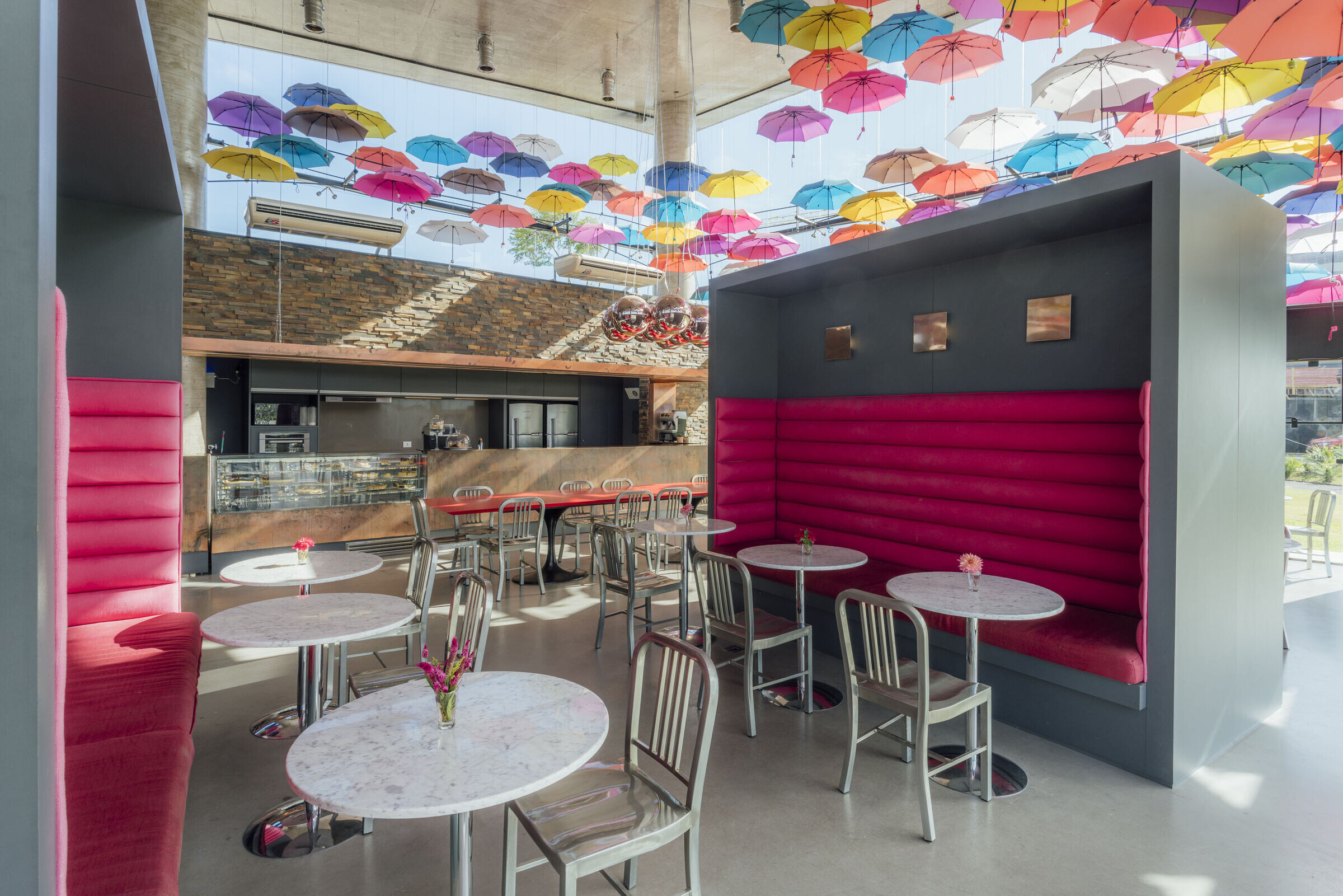
A public passageway was left open between the showroom and the café volumes, indicating the welcoming and inclusive character of the building. This passageway leads to an expansive wooden deck and garden on the lake’s margin. The roof is accessed by a ramp on one side and steps on the other, they both follow the building’s curves and reinforce its form. The roof was thought of as an elevated public square, and in the future it will have benches, tables and other types of outdoor recreational equipment. Even now in its rawer state the building’s roof is already a very popular spot in the park, with many people using it especially on weekends or to see the sunset.
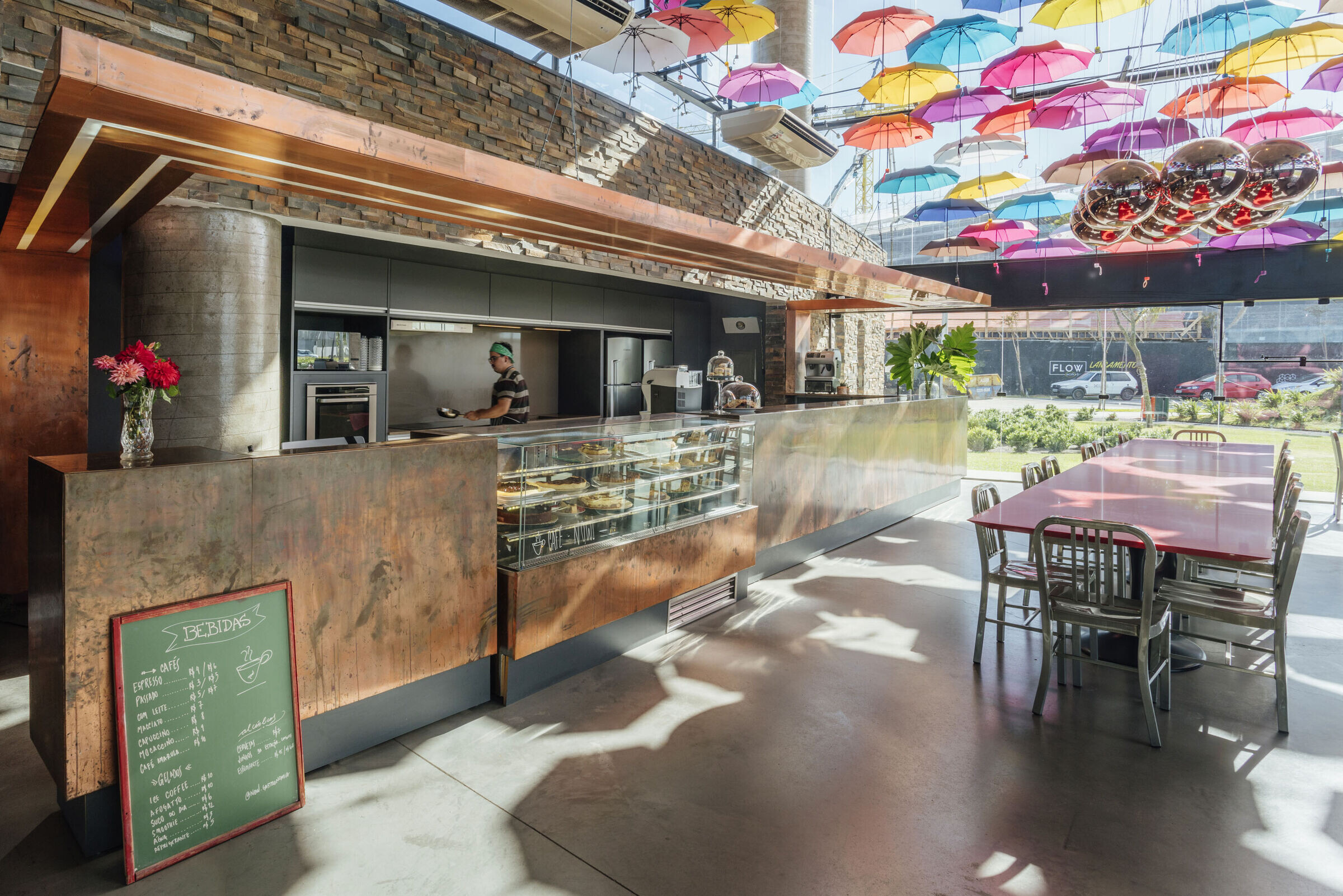
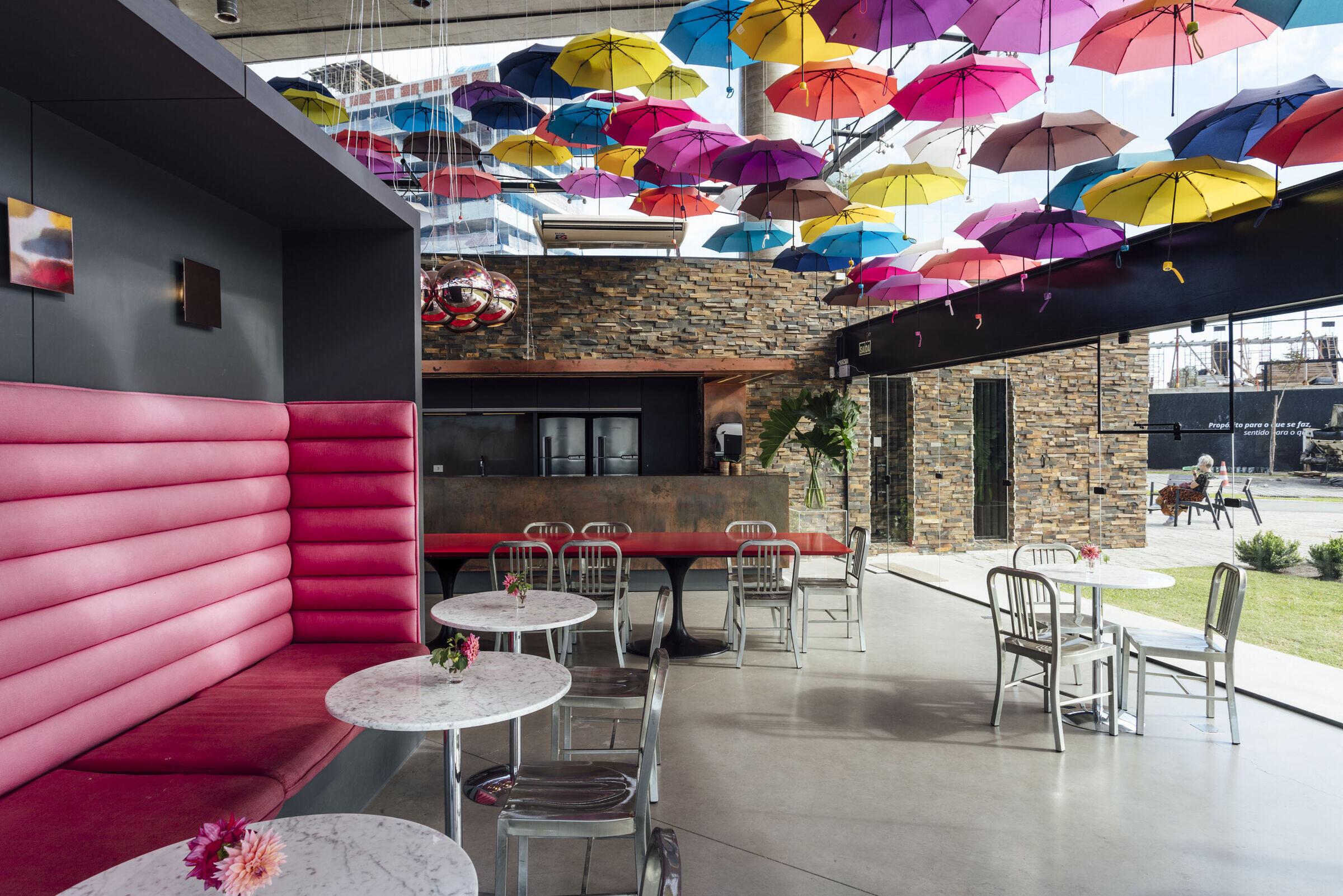
As the neighborhood and park are public and have no access restriction, the Casa Una building has no barrier and can be accessed from every direction. Even with the building itself and some of the surrounding areas being on land that is owned by the neighborhood association, there are no dividing walls or any kind of demarcation between what is publicly or privately owned, maintaining the perception of a detached pavilion in the park. The building and park are open to all, and are adjacent to low income communities with few quality recreational and public space options. Since their opening, the building and park have been understood as generous and inclusive examples of architecture and urban design, teaching the population of Pelotas that their city can truly be for all.
