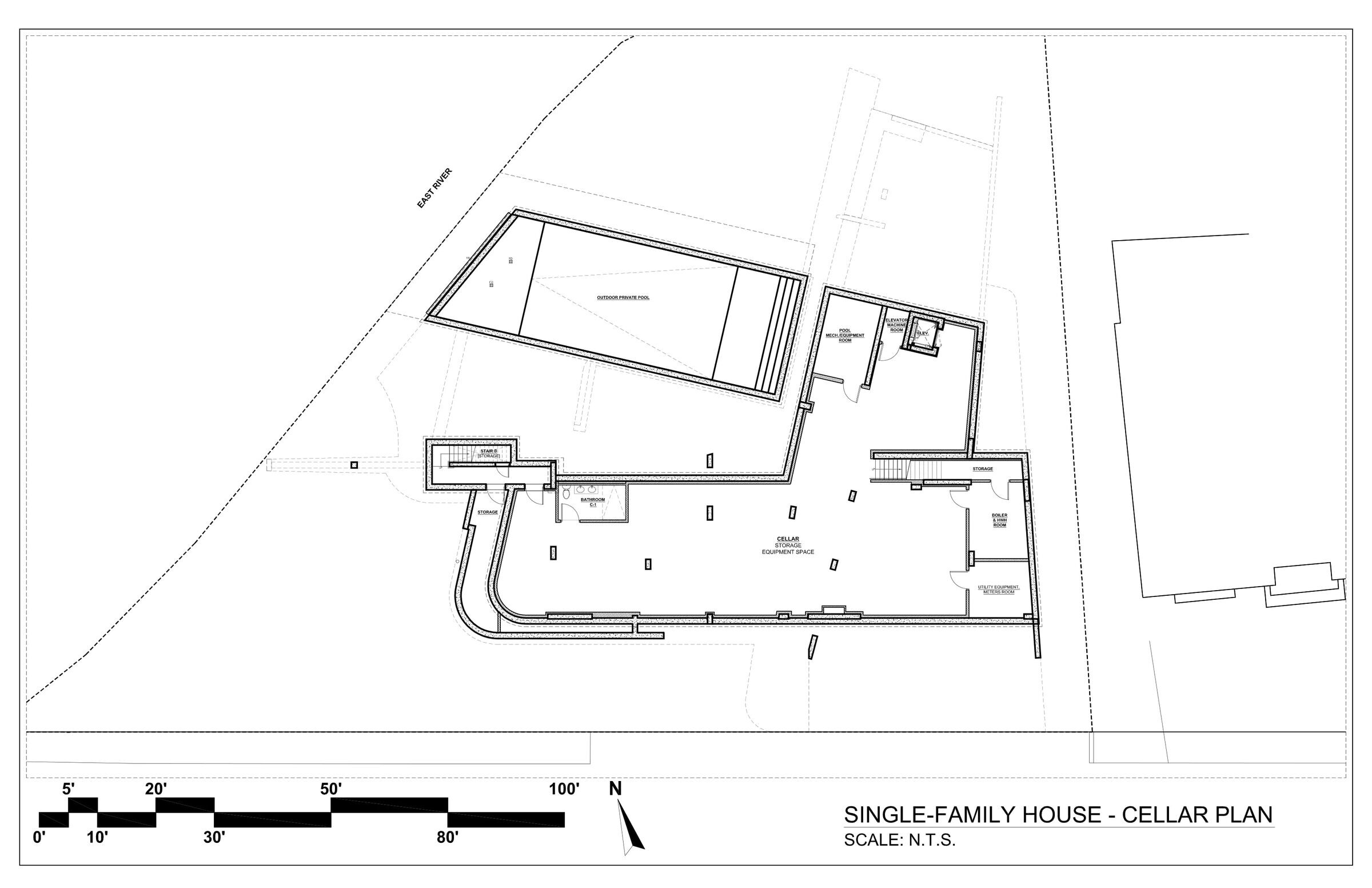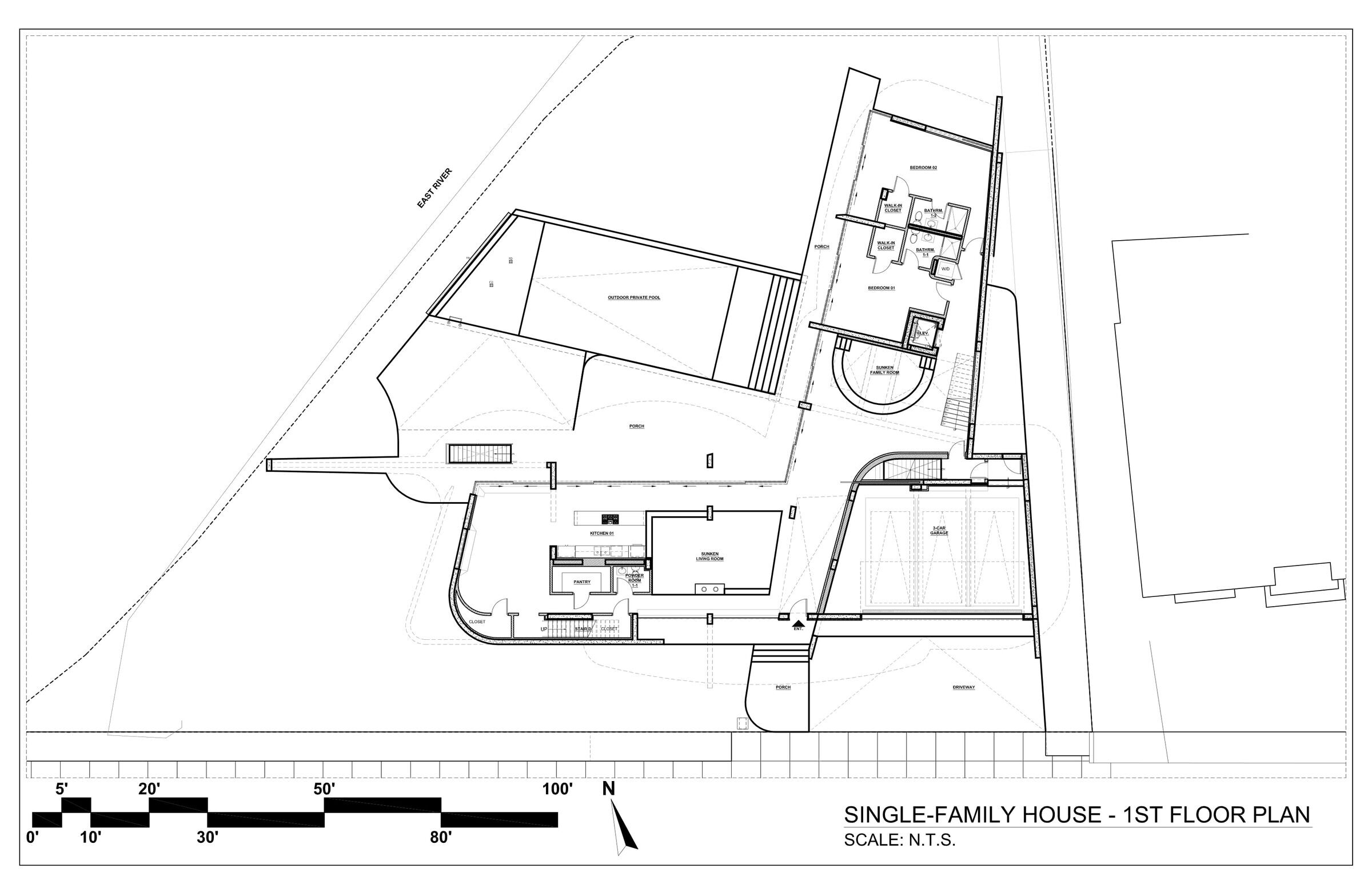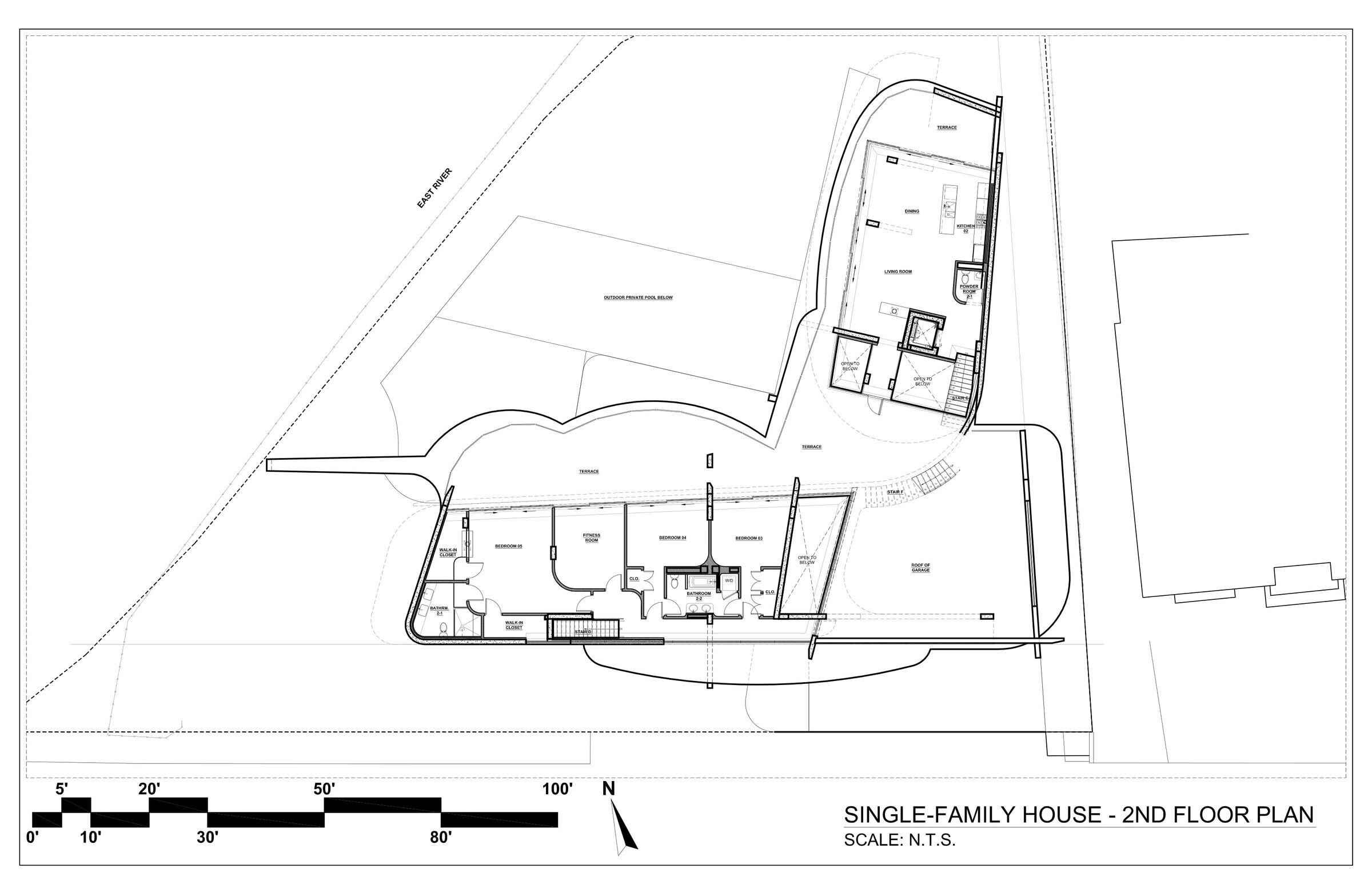The Liminal House is in the inevitable presence of the Whitestone Bridge in New York City. It takes shape around the forms of the bridge as they appear from different perspectives on the property. From within the house, the cantilevered concrete surfaces measure the bridge in a dance of thresholds with it and the East River.
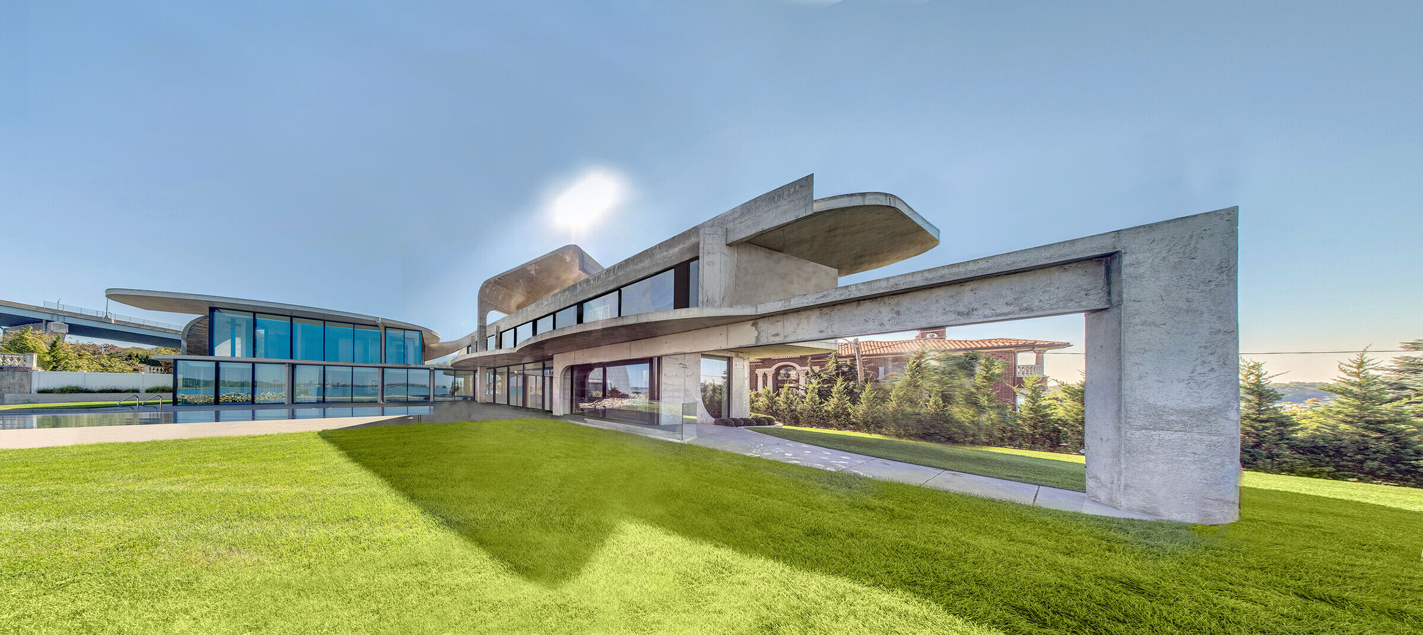
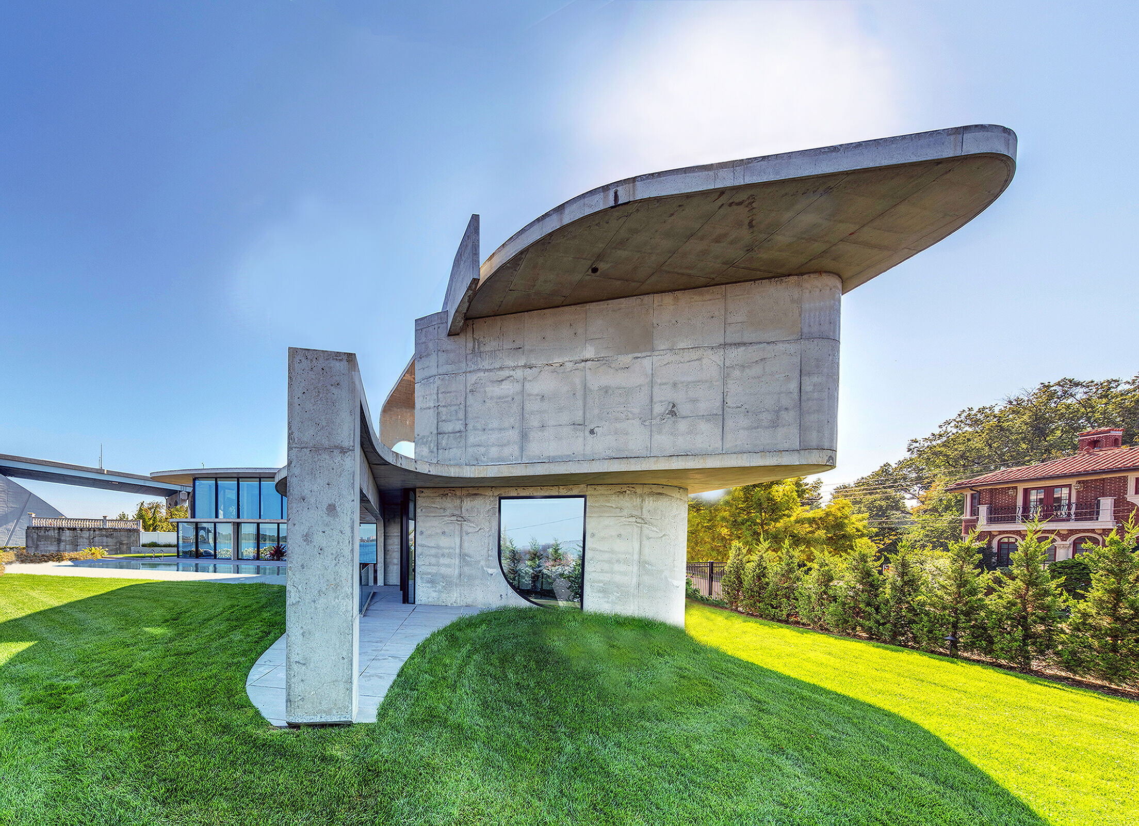
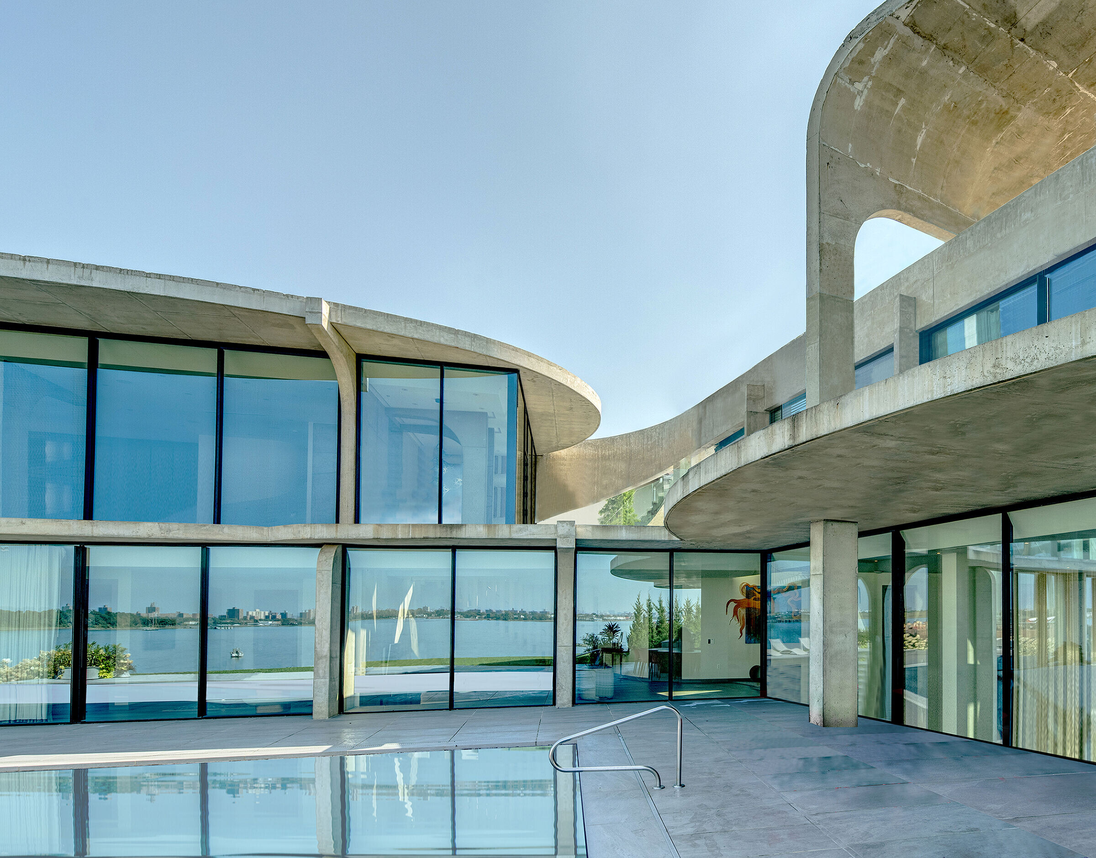
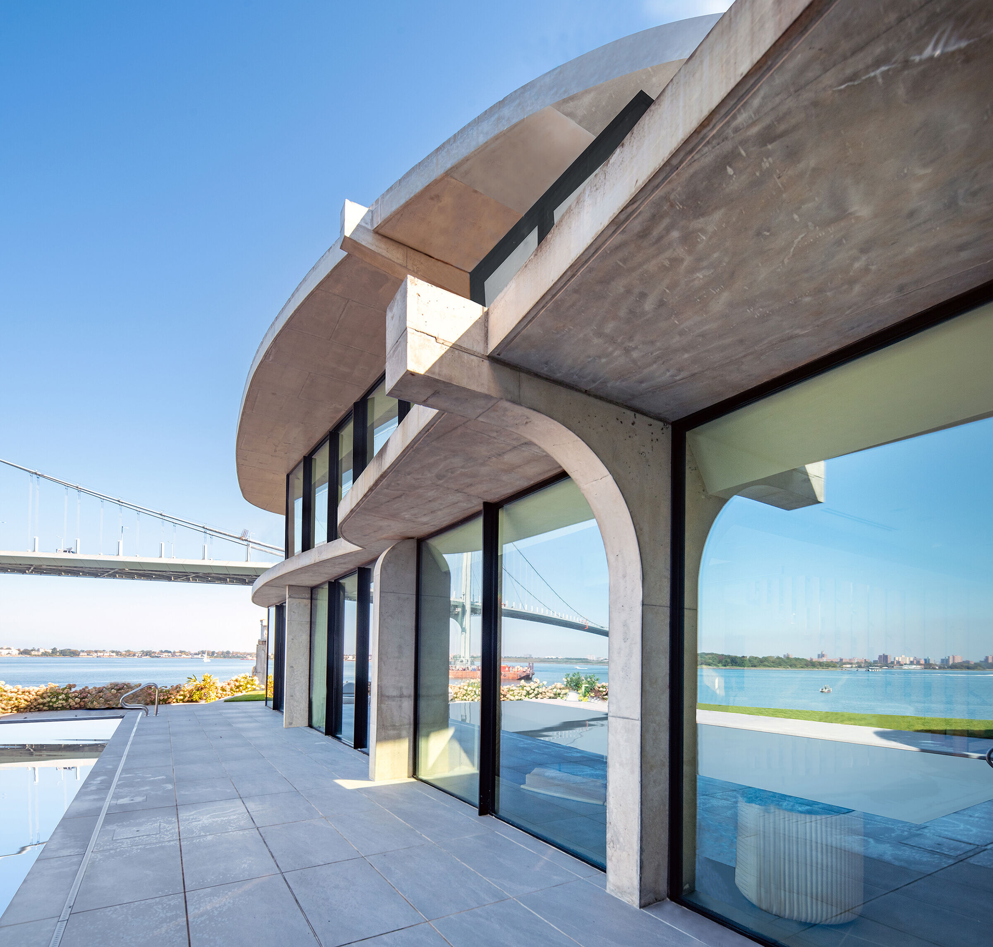
Waterfront architecture always finds itself placed on a site that is larger than the boundaries convey, captured in immediate connections with nature, and aspiring to find its place in it. Cast-in-pace concrete is here both material and language of the evident entanglement of forms within and without the site. Nature appears to have no ambivalence and, while the river is the poetic word, the bridge lifts the gaze in upward sightlines, thus inviting the project to a dialogue.
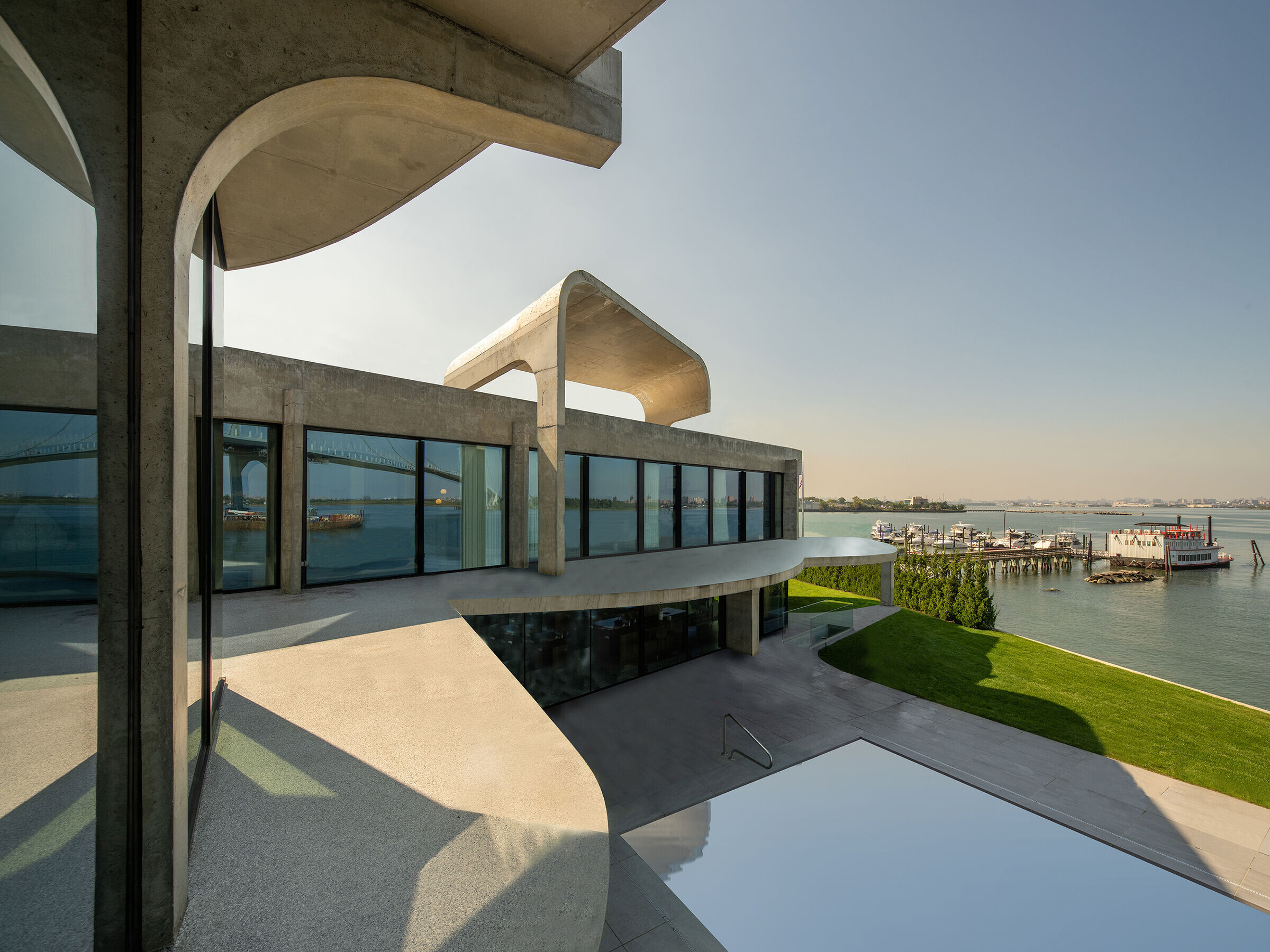
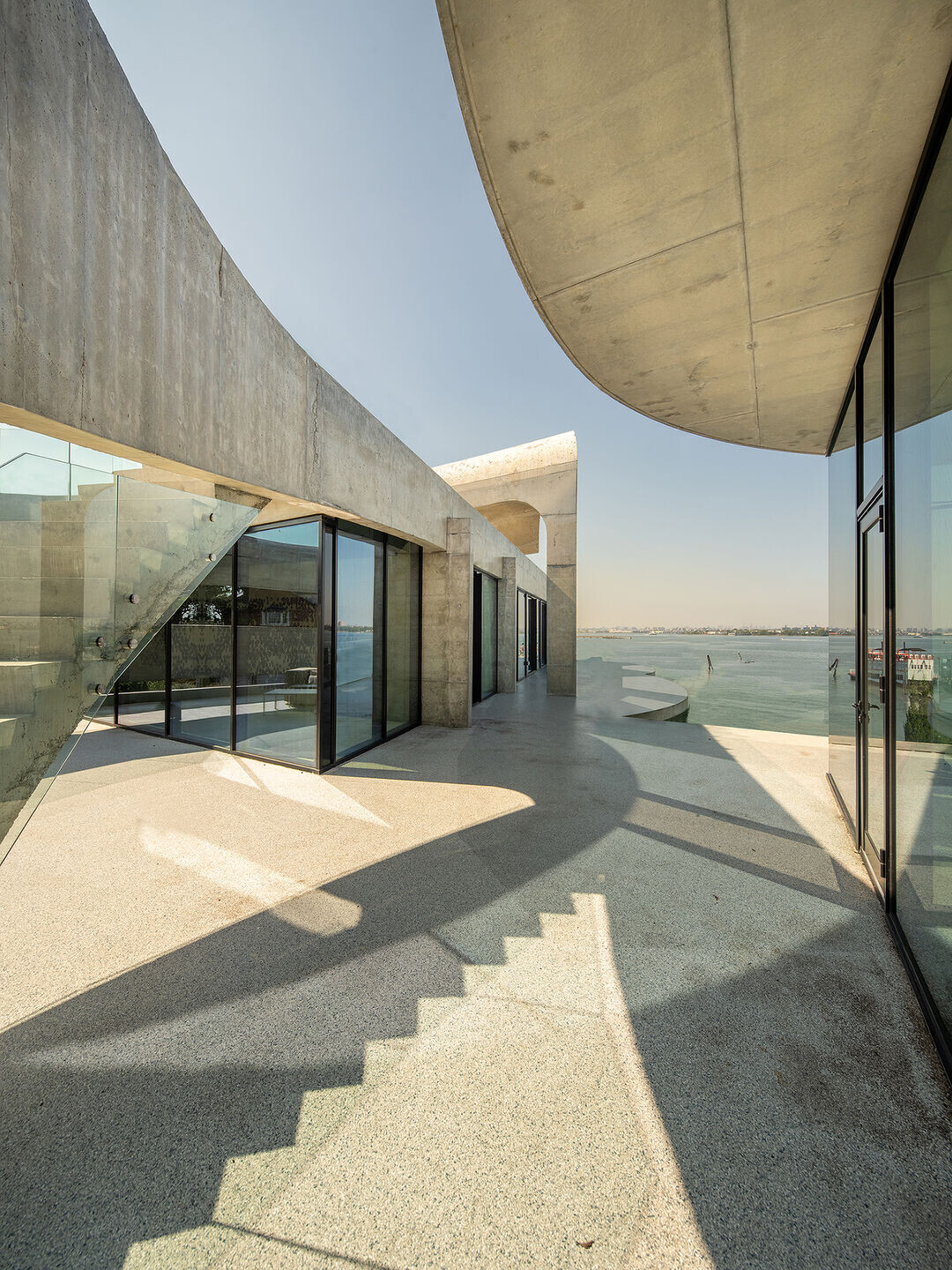
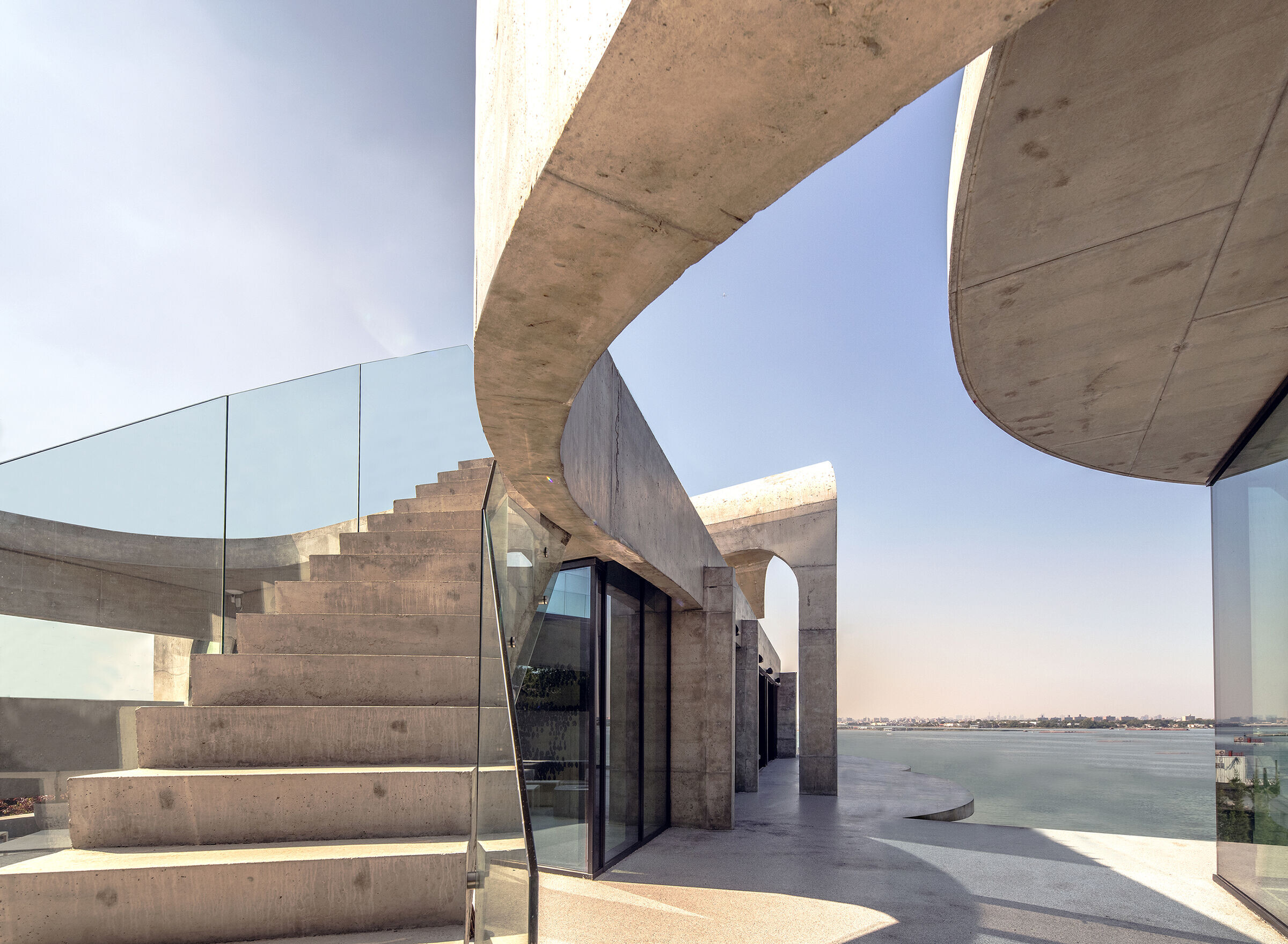
Concrete is here the expression of space. It navigates the various functions within the house while leaving an open ended attachment to the outside which is present everywhere. Furniture is otherwise present to a minimum.
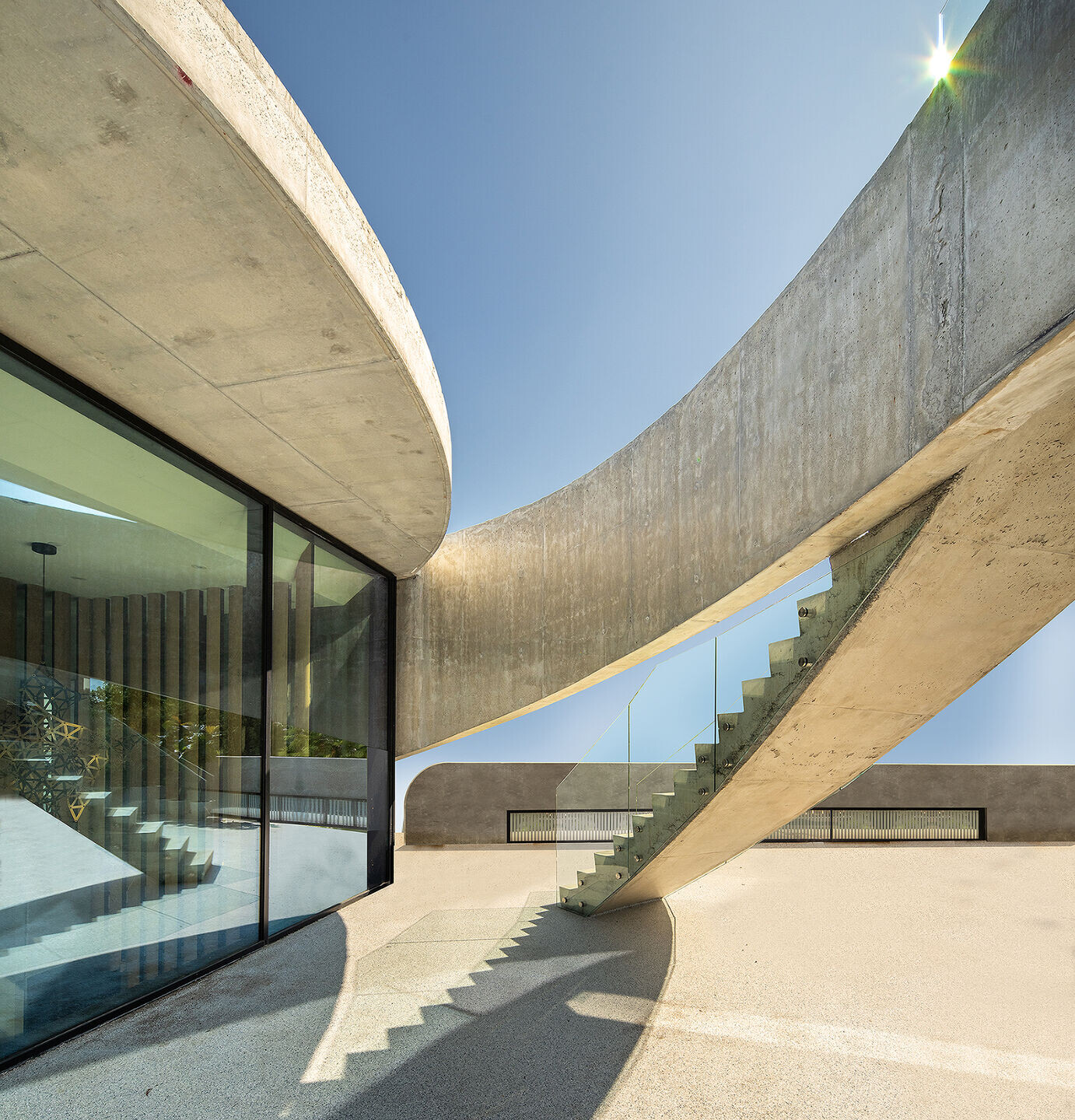
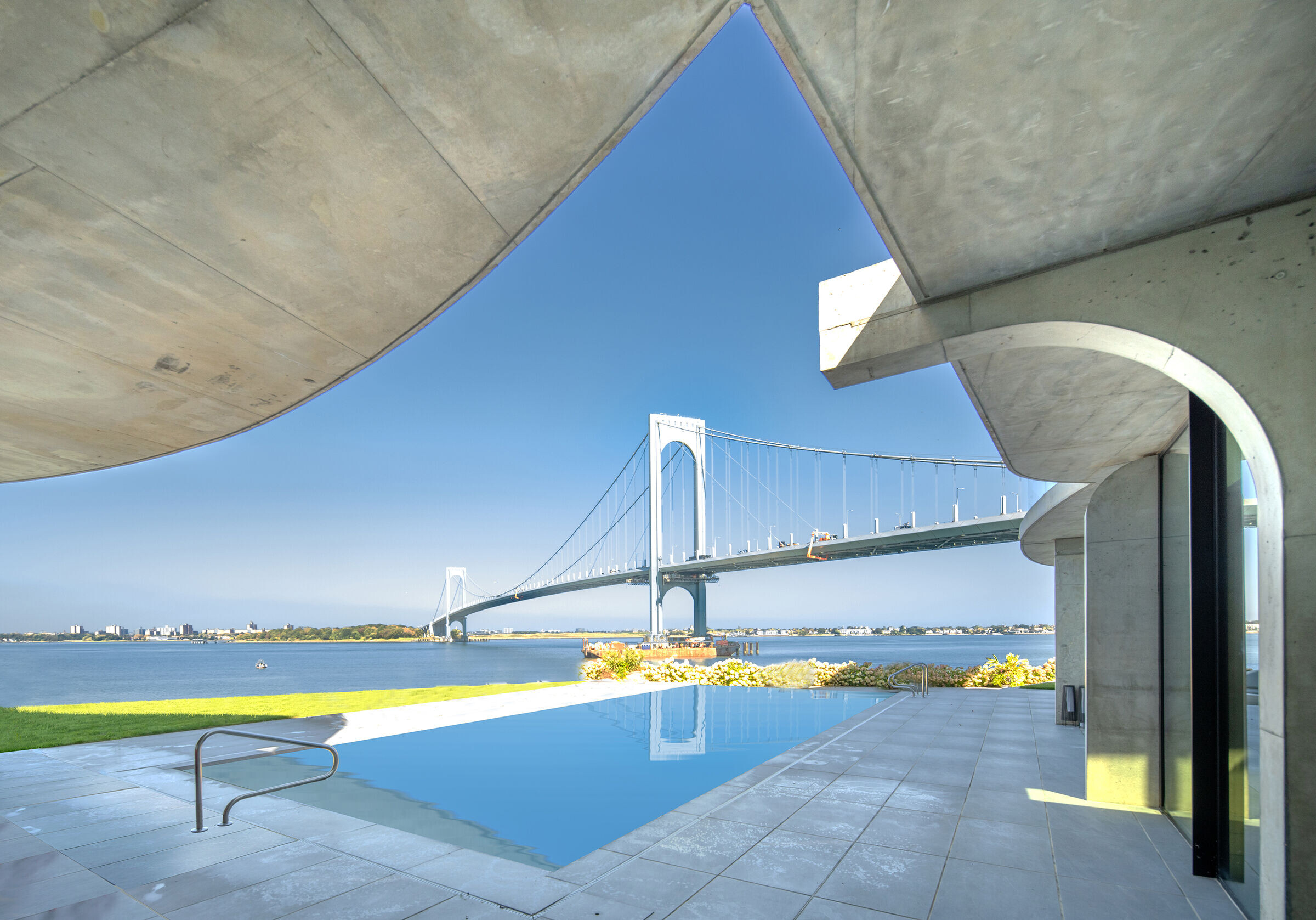
Distributed on almost 10,000 square feet [of which one third is underground], the house is afforded the wonderful amenity of a 135-degree aperture to the East River.
As a result of a commitment to Ownership no photos of the interiors could be shared.
