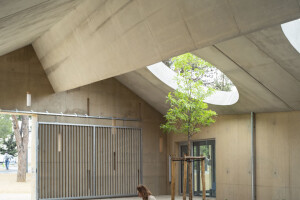Montpellier-based NBJ Architectes recently completed Lycée Jacques Brel, a technical high school in the historic center of Saint-Pons-de-Thomières, a commune in the Hérault department in southern France. In its approach to the project, NBJ Architectes capitalized on the town’s rich architectural heritage while addressing the challenges posed by both urban density and the site's topography: the finished school is a bridge between tradition and modernity.
Lycée Jacques Brel is dedicated to the teaching of technical crafts, including locksmithing, metalworking, and mechanics. The new building replaces a previously “unsuitable one” and is designed by NBJ Architectes to reflect the school’s program of technical disciplines: “The workshops, classrooms, and communal spaces are designed to create an environment conducive to skills acquisition and student development,” says the studio.
Lycée Jacques Brel’s streamlined volume is defined by clean geometric lines, reflecting the technical nature of its educational endeavors. The small town of Saint-Pons-de-Thomières has a rich history — the school’s construction respects the proportions and guiding lines of its older neighbors, creating a balanced relationship between the past, present, and future. “By combining respect for heritage with architectural innovation, this new structure reflects a vision of education that is resolutely forward-looking,” says NBJ Architectes.
To achieve a balanced relationship, the architects were challenged with realizing the project on a tight plot within a close-packed environment. The school’s design is cognizant of the site’s access and circulation constraints as well as the need to minimize disruption to nearby residents.
The school building is clad in Equitone mineral panels — these fiber cement boards have low CO2 emissions, sound insulating properties, and are resistant to extreme temperatures, frost, and water. NBJ Architectes selected soft tones that complement the site’s natural colors, ensuring the structure integrates with its surroundings while maintaining an individual presence.
The building has a concrete framework combined with a wooden infill and structure: “This architectural choice aims to reconcile structural robustness with environmental respect, ensuring a reduced ecological footprint,” says NBJ Architectes.
The school’s adaptable design is responsive to future needs as they arise. “The building is envisioned as a comprehensive educational tool, capable of adapting to new teaching methods and technological advancements,” says NBJ Architectes.
Project area: 1,350 square meters (14,531 square feet)














































