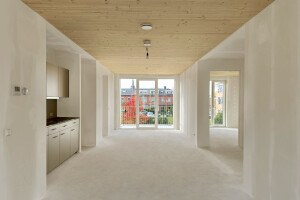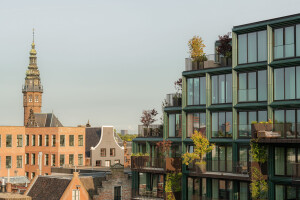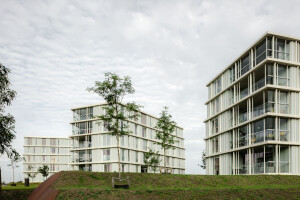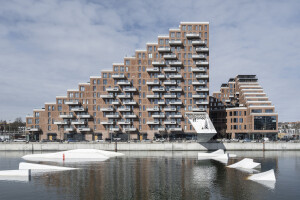Paris-based Studio Razavi Architecture has completed 93 Petit, a residential apartment building in the 19th arrondissement of Paris.
Reflecting on the premise of 93 Petit, Studio Razavi comments: “Regardless of their size, all buildings in urban contexts contribute to the greater morphology that ultimately defines a city. The larger the project, the more the architect [is] under pressure to sensibly balance land use ratio and design.” To combat urban sprawl, cities are increasingly looking at ways in which to adopt planning policies that foster a greater degree of urban densification. This approach increases housing stock within a city and helps to reduce carbon emissions. Urban densification promotes the use of public transport and creates walkable neighborhoods, often leading to improved local amenities, the use of local businesses, and more vibrant communities.
Studio Razavi designed a building that could respond to this paradigm. Despite 93 Petit’s large site footprint, the studio aimed to create “a clear morphological relationship with the adjacent urban fabric by means of massing, inner courtyards, material selection, window opening sequences, and size.”
93 Petit sits on a large rectangular plot with the its shortest side facing the street (rue Petit). “This specific criteria, combined with the necessity to maximize square footage, helped us create a typology that responded to zoning restrictions [and form] a series of differentiated building envelopes which break down the overall scale,” says Studio Razavi.
The residential project comprises four building blocks with a total of 168 housing units, ranging from studios to four bedroom apartments. The longest block runs north-south in order to maximize sunlight to the west. The three remaining blocks run parallel to the street, opening to both the north and south sides. Stepped terraces on the east side set the building back, improving scale and relation to neighboring properties.
At 93 Petit, 650 square meters (6,997 square feet) of green roof contributes to stormwater management and creates a microclimate for birds and beneficial insects — this is particularly important in a city location where green space is often limited. There is a further 927 square meters (9,978 square feet) of landscaping at ground level as well as a shared terrace for residents on the 8th floor.
Studio Razavi chose brick as the project’s material of choice. The tactile quality of the brick helps to enhance the overall aesthetic appeal of 93 Petit and soften its appearance. Other materials such as wood and plaster add depth and character.
93 Petit includes two artworks: "Cut of the Wind" by French sculptor and visual artist Guillaume Leblon is a gate on which everyday objects are fixed (an umbrella, rucksack, and scooter). "Spirale" by French artist Jeanne Bouchart is garden sculpture.
Area: 10,586 square meters (113,947 square feet)
























































