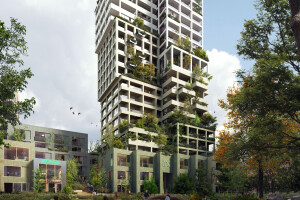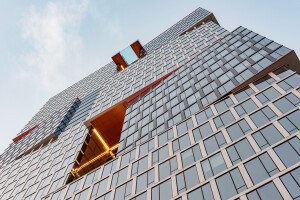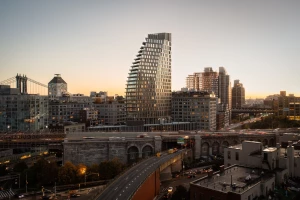French architectural studio Hamonic+Masson & Associés has completed the twisting concrete Alta Tower in Le Havre, northern France. The 55-meter-high (180-feet-high) residential tower stands at the center of French architect Auguste Perret’s acclaimed post-World War II redevelopment of Le Havre, declared a UNESCO World Heritage Site in 2005. The tower is also in close proximity to Brazilian architect Oscar Niemeyer’s prominent Le Volcan cultural complex. The twisting geometry of Alta Tower builds on the curvilinear form of Niemeyer’s architecture: the tower’s design creates a sense of fluidity and a connection with its surroundings, while at the same time making a bold statement.
The port city of Le Havre was severely bombed during WWII. Following the war, Auguste Perret was commissioned to redesign the city. Described as “a world leader and specialist in reinforced concrete construction,” Le Havre’s post-war plan very much exploited concrete’s building potential: the city’s modernist center was rebuilt between 1945 and 1964. “The competition brief [for Alta Tower] called for a residential tower that would build on Perret’s celebrated reinvention of Le Havre and link Niemeyer’s distinctively curvaceous concrete building with the strict modern grid of Perret’s urban plan,” says Hamonic+Masson & Associés. In Perret’s original master plan, the architect had envisioned a residential tower for the site. Hamonic+Masson & Associés’s design therefore “sought to create a significant piece of contemporary architecture, reflecting Perret's vision for a city able to reinvent itself while maintaining a connection with its history.”
The common denominator across Alta Tower, Perret’s master plan, and Niemeyer’s Le Volcan is the use of concrete. “Alta Tower is the result of a strong architectural approach and inventive construction methods,” says Hamonic+Masson & Associés. Its unique twisting form is defined by the interplay between levels — pivoting balconies and inclined prefabricated concrete columns accentuate the building’s twist and torsion as it rises through its 17 stories.
The residential building consists of 64 apartments, a crèche, and a basement car park. Hamonic+Masson & Associés designed column-free interiors that can be reconfigured according to need. “This open-plan layout, along with large pivoting balconies, gives residents freedom to customize their homes from the design stage, including creating new layouts and joining single apartments together to make larger properties,” says the studio.
Alta Tower’s bioclimatic design initiatives include the use of solar masks on the south-east and south-west facades, reducing the amount of direct sunlight and improving energy efficiency; balconies on the upper levels are fitted with awnings. Glazed barrier railings on balconies act as windbreaks. The project complies with the “Bbio Conventional Climate Requirement” with a BbioMax value of 76.30 (as per France’s RT — Réglementation Thermique — 2012 standards, with a focus on thermal insulation, ventilation, and renewable energy). Heating is supplied via a district heating network.



























































