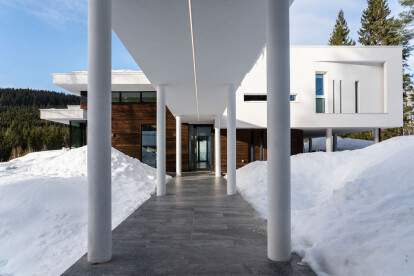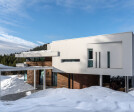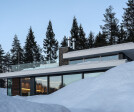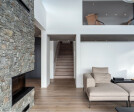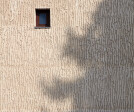Functionalism
An overview of projects, products and exclusive articles about functionalism
Project • By INK Architects • Apartments
Atlant Astana
Project • By Gudmundur Jonsson Arkitektkontor • Private Houses
Casa Myhrer Hauge
Project • By Crosshatch • Private Houses
Folding Floor House
Product • By Olivari B. spa • Lama L
Lama L
Product • By Olivari B. spa • Lama
Lama
Product • By Röshults • MANHATTAN CABINET
Manhattan Cabinet
Product • By Röshults • MANHATTAN LOW CABINET
MANHATTAN LOW CABINET
Product • By Röshults • MANHATTAN BENCH
Manhattan Bench
Project • By manuarino architettura design comunicazione • Private Houses
Casa Ca_Sa
Project • By Crosshatch • Private Houses
Tetris Extension
Product • By Carl Hansen & Søn • SOFA WITH HIGH SIDES
SOFA WITH HIGH SIDES
Project • By BoysPlayNice • Private Houses
Renovation of a Functionalist Villa “Indian Ship
Project • By IQ studio • Banks
Alma bank office
Project • By KODD BUREAU • Private Houses





