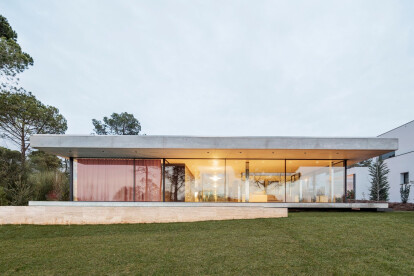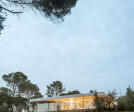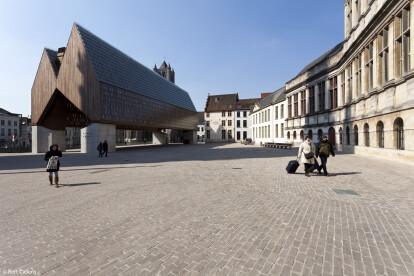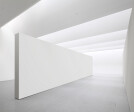Glass envelope
An overview of projects, products and exclusive articles about glass envelope
Project • By Jaime Prous Architects • Private Houses
Villa Sesom
Project • By MEER Architekten • Private Houses
Private Poolhouse
Project • By JM Architecture • Private Houses
Jesolo Lido Beach Villa
Project • By Nardi Associates LLP • Offices
Olympic Tower
Project • By Toti Semerano - Laboratorio Di Architettura • Private Houses
Casa De Masi
Project • By Valerio Dewalt Train • Residential Landscape
Residences at 8 E Huron
Project • By GonzaloGA • Residential Landscape
CASA DEL BÚHO
Project • By Park Associati • Offices
ENGIE HEADQUARTERS
Project • By RoblesArq • Private Houses
MC1 House
Project • By Skidmore, Owings & Merrill SOM • Research Facilities
FBI Biometric Technology Center
Project • By Brenac & Gonzalez & Associés BGA • Primary Schools
Claude Benard School
Project • By Robbrecht en Daem architecten • Shops
Market Hall
Project • By Berger - Anziutti • Shops
La Canopee
Project • By Gigon / Guyer Architekten • Exhibition Centres
Würth Haus Rorschach
Project • By White arkitekter AB • Hotels








































































