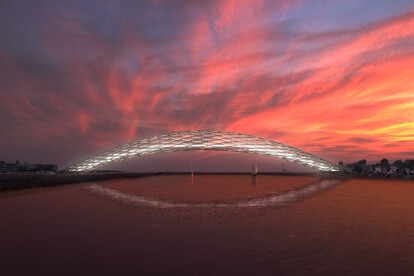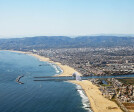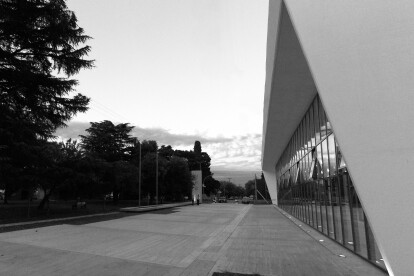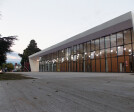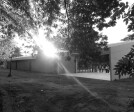Iconic
An overview of projects, products and exclusive articles about iconic
Project • By BAX studio • Offices
DCB Montana
Project • By Ioli Chiotini Studio • Apartments
Seriphos Estate
Boom
Project • By Kashiwa Sato • Restaurants
KURA SUSHI TAIWAN
Project • By BWM Designers & Architects • Restaurants
Sacher Eck Wien
Project • By Ninetynine • Heritages
Restaurant Entrepot
Project • By Abramson Architects • Coasts
LaLa Bridge
Project • By Gydey Valery Architect • Mosques
Iconic Mosque Dubai
Project • By C&W Design + Build • Offices
Fruytier Lawyers in Business
Project • By Migliore + Servetto • Shops
B&B Italia Charles / 20° years of Timeless Design
Project • By MasArqs • Memorials
Buenos Aires monument to Bandera (1st Prize)
Project • By WAM architecten • Hotels
Inntel Hotel Amsterdam
Product • By B-LINE S.r.l. • BOBY


























