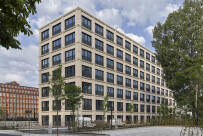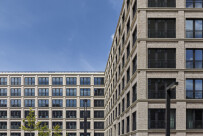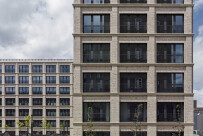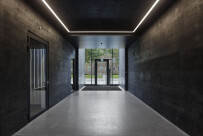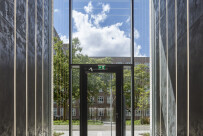Located at the Technocampus Berlin, Tchoban Voss Architekten’s latest addition of two office buildings with an underground car park balances an ensemble of historical constructions that surround by paying tribute to details, quality of craftsmanship, and a generous sequence of rooms and spaces.
The project is located on the approximately 51,300 square meter site at Siemensdamm 59-62 and forms the eastern boundary of Siemensstadt. The adjacent Wernerwerk XV, under architectural monument protection, is located in the building’s immediate vicinity. Initially constructed in 1924-1925, the Wernerwerk by Hans C. Herlein is a former transmission system factory that was redesigned over several construction phases and extended by further building sections in 1942. Comprising four no. five- to ten-storey cubically arranged building sections, the complex was most renovated in 2009.
In response to this context, the design of Tchoban Voss Architekten features technical-looking details that support flexible, contemporary, and spacious working environments in both design and function. In reference to the structure and materiality of the facades of the existing historic buildings, the new office buildings are primarily masonry, architectural, and metal. Storey-by-storey cornices as well as flanges and pilaster strips, define the façade and highlight both the window openings and the entrances within the two-storey façade on the ground floor.
A contact connected to a room controller is mounted on the windows, allowing for ventilation and air conditioning to be regulated and switched off when the windows are open. Further, external sun protection on the east, south and western facades provides passive solar control while maintaining the crisp, factory-influenced detailing.
The ground level of both office volumes accommodates catering facilities, outdoor terraces, and space programmed for sporting activities. The upper levels are dedicated to office and administrative uses and divided into independent units to meet flexible requirements. Green roof terraces from the upper-level offices can be accessed through openable skylights as exits from the stairwells.
Beneath the campus courtyard formed by the adjacent angular structure is the underground car park housing 177 spaces, including 12 barrier-free, and 30 electric charging stations. At the southeastern corner of the site are an additional 186 parking spaces.
The public outdoor facilities and the rental areas were designed to be barrier-free, and the project received a DGNB Platinum certification.







