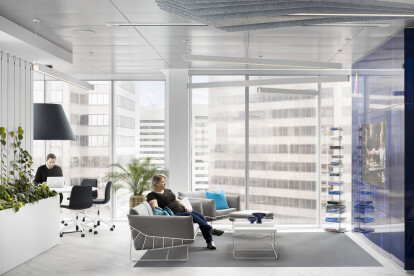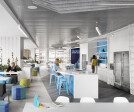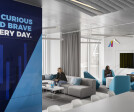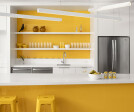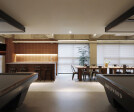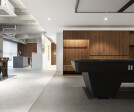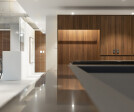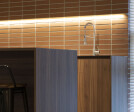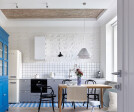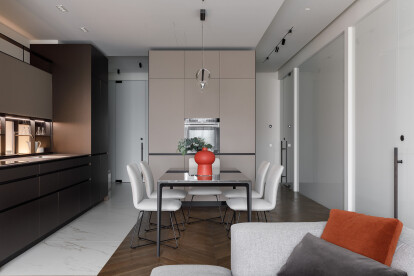Interior lighting design
An overview of projects, products and exclusive articles about interior lighting design
Project • By QPRO • Private Houses
VILLA VOLGA
Project • By Fluxwerx • Offices
Private Software Office
Project • By DESIGN STUDIO MONO • Playgrounds
RENTAL SPACE LEON
News • News • 3 May 2023
The best of Euroluce 2023 (part II)
Project • By DESIGN STUDIO MONO • Shops
Onion Studio
Project • By Luceplan • Libraries
National Assembly Busan Library
Product • By Begolux • Infinity Slim Suspended
Infinity Slim Suspended
Project • By Expolight • Apartments
Taryan Towers
Project • By Expolight • Offices
Chandelier B14 Unit.City
Project • By Expolight • Hotels
Lobby of Event Hall in Emily Resort
Project • By QPRO • Apartments
FLAT NEAR BOULEVARD RING
Project • By kobi lighting studio • Apartments
City Oasis Apartment
Project • By Centrsvet • Shops
Barrett
Project • By QPRO • Apartments
APARTMENTS ON PLUYSCHIKHA
Project • By office of mcfarlane biggar architects + designers • Airports





