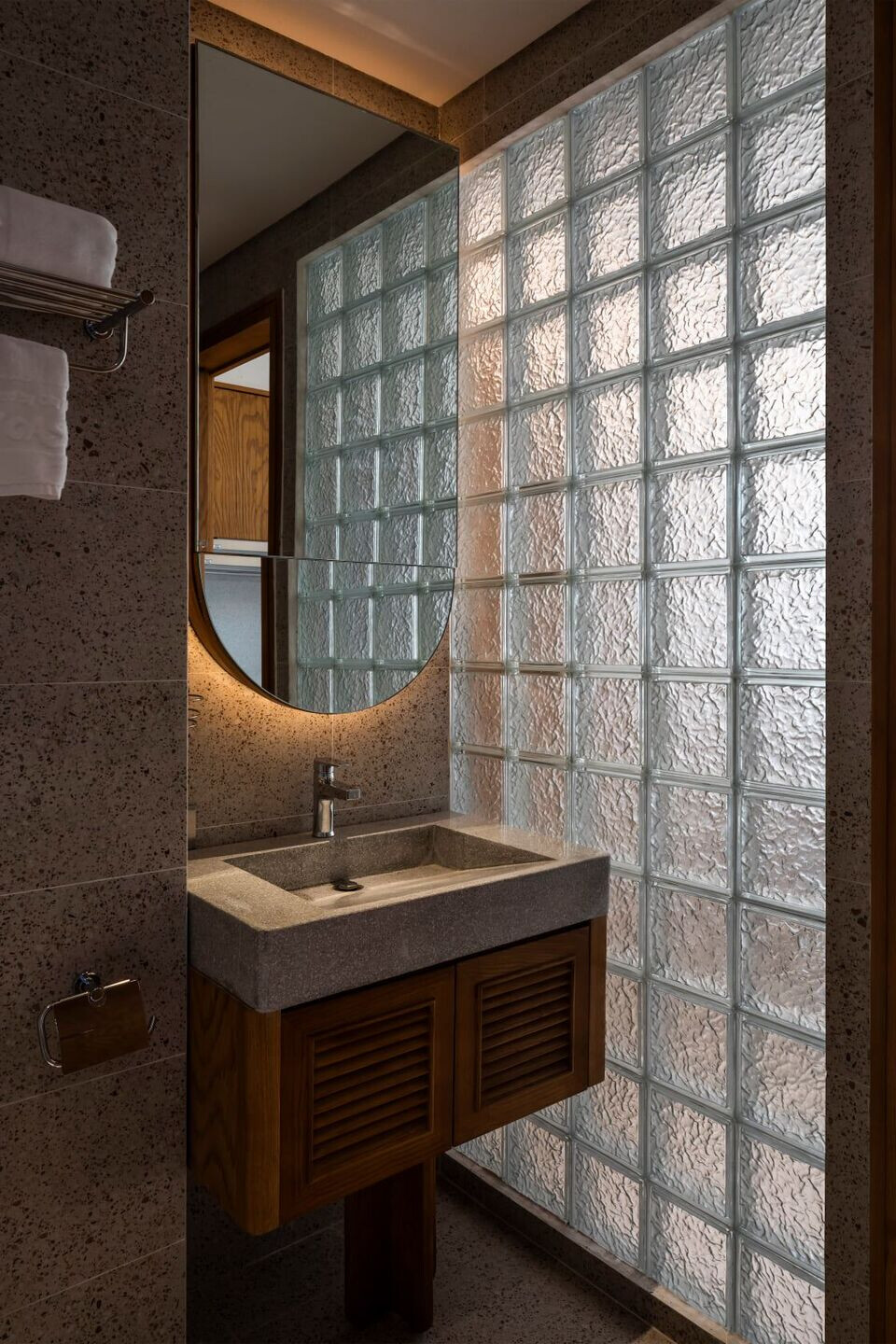Located in the heart of Ho Chi Minh city, an old building has been transformed into CITY OASIS: an ensemble of 27 rooms of a serviced apartment that are different in size (24 - 45 m2).
Since Ho Chi Minh city is the largest metropolis in Vietnam, pollution, in general, is inevitable. It is not hard to notice the light dome hanging above the city. The high density of population, transportation, and modern buildings trap the city lights, which then results in light pollution. Also, urbanization makes green and calm spaces rare to find in the city.
Such a crowded, lack-of-shade, and light-polluted city can cause bad effects on the well-being of hard-working Saigonese who barely have enough time to take a vacation to somewhere further, fresher, and greener.
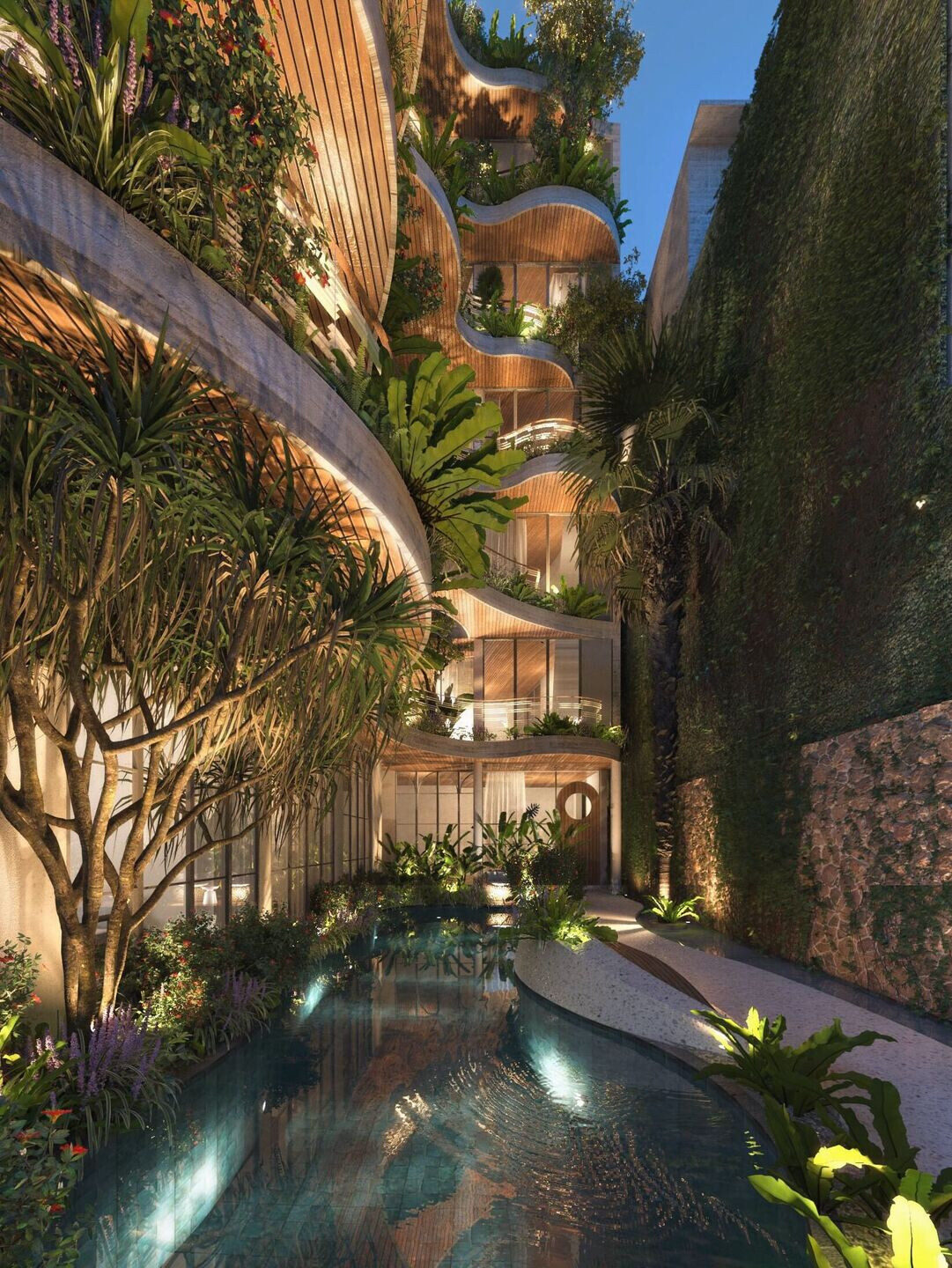
Noticing the concern of the citizens, kobi lighting studio’s vision throughout the City Oasis Apartment project was to reconnect humans with nature. Via lighting, we created spaces where residents can befriend and spend quiet time with nature.
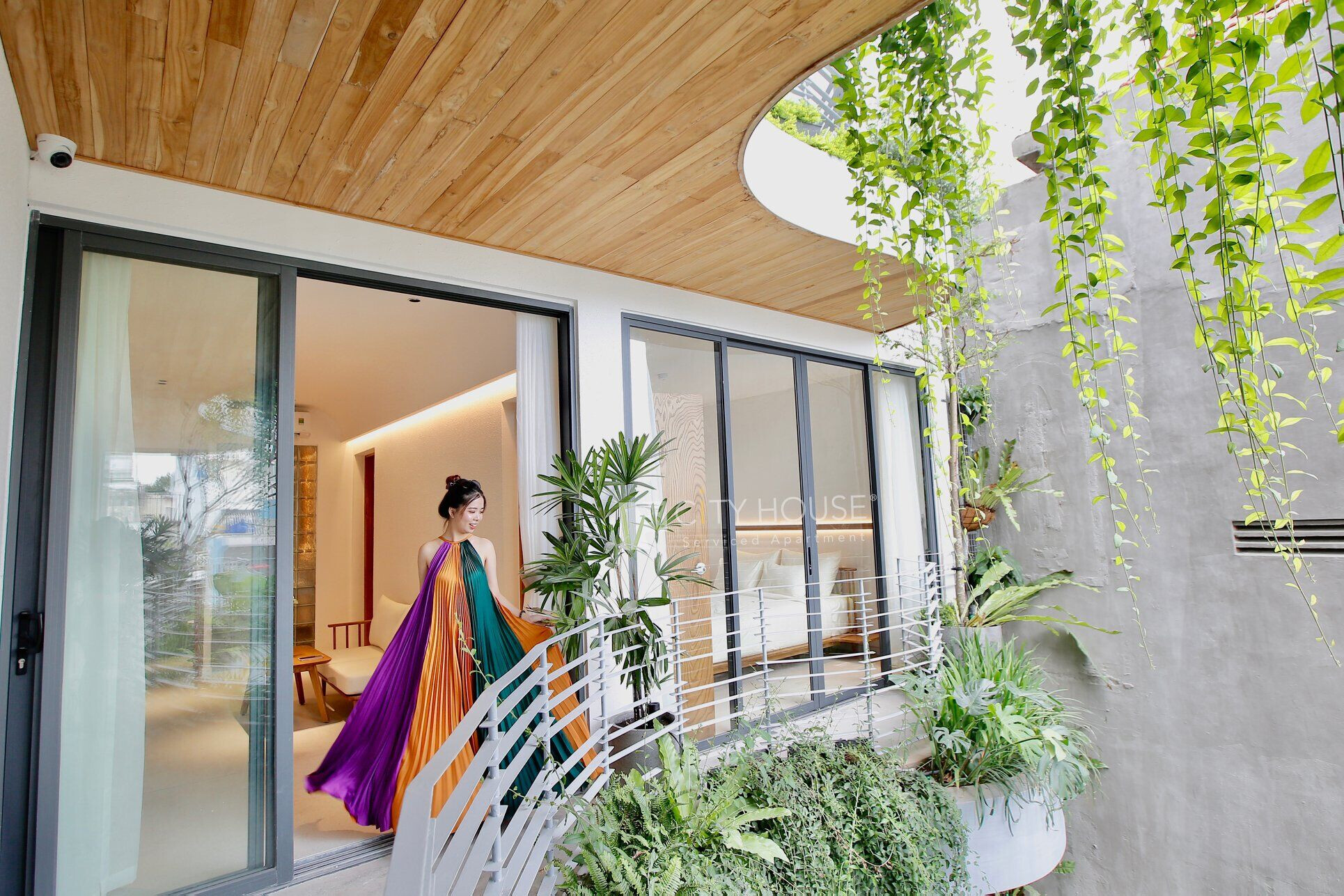
Because we care about nature at kobi, we worked with K.A studio to create a structure that makes room for daylight and green layers covering the apartment inside out. Instead of illuminating the whole landscape to show off its unique features, we only highlight large trees and water elements, leaving light and dark portions in balance. The lighting was designed to bring relief and enlarge the perception of space so that the residents can feel comfortable while enjoying their private spaces whether they are indoor or outdoor.
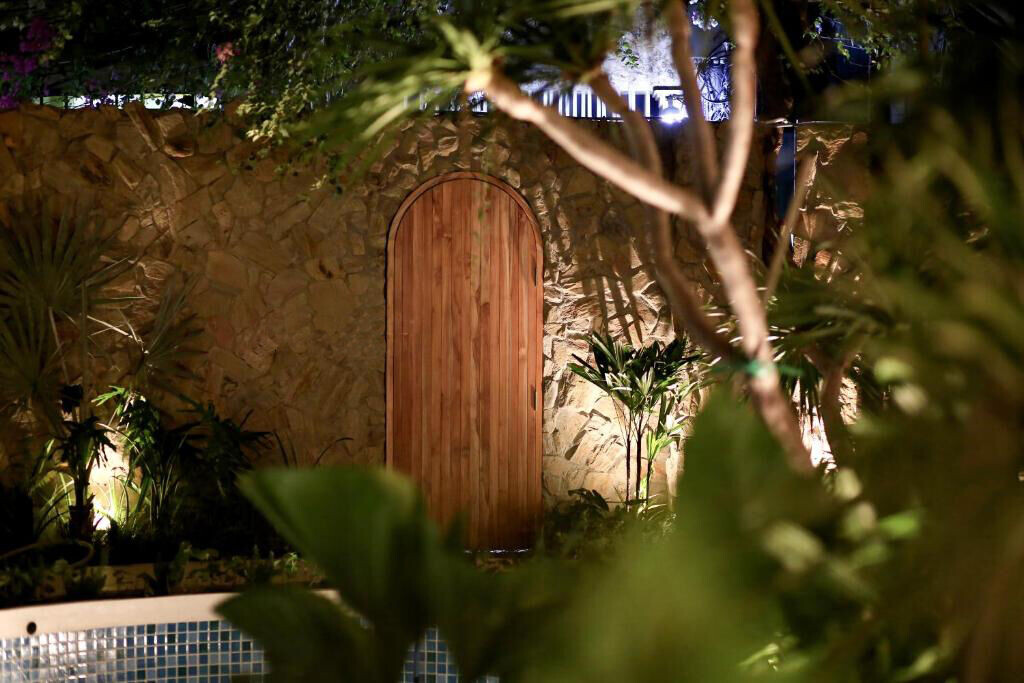
Starting at the entrance, welcoming lights on the outdoor fence create an inviting impression at first sight.
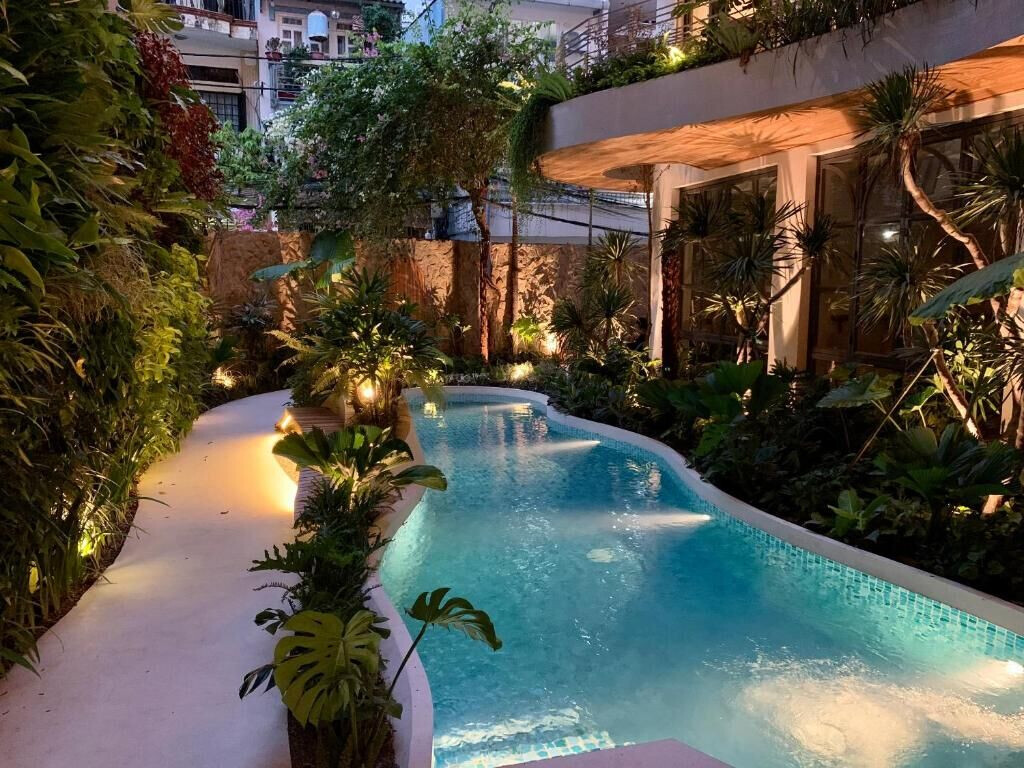
Then, a curved path filled with green plants and soft lights leads the way of visitors towards a ‘breathable’ space while promoting a relaxed feeling as if walking under the shade of a pine tree in a sunlit forest. The lighting integrates smoothly with the natural surroundings, the tree lines, and the organic curve, bringing serenity to the residents’ personal space without disturbing the neighborhood.
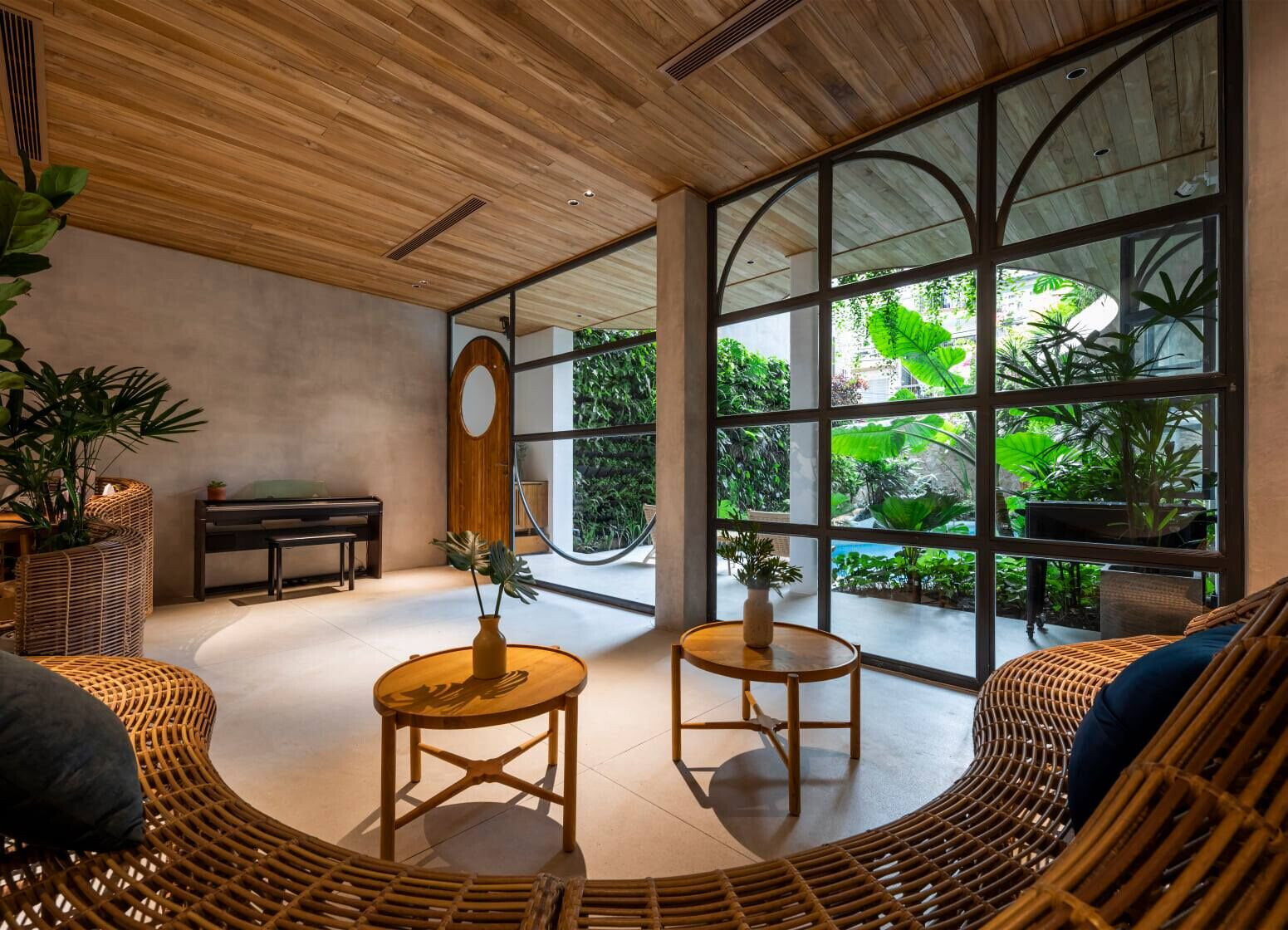
Because we understand light can connect the indoor and outdoor atmospheres the same way it can connect nature with humans, we wanted to ensure the indoor lighting’s consistency with the idea of “reconnecting people with nature”. The lights are soft and bright enough for citizens to carry out their daily activities, yet not overtake the natural light that can reach through the rooms.
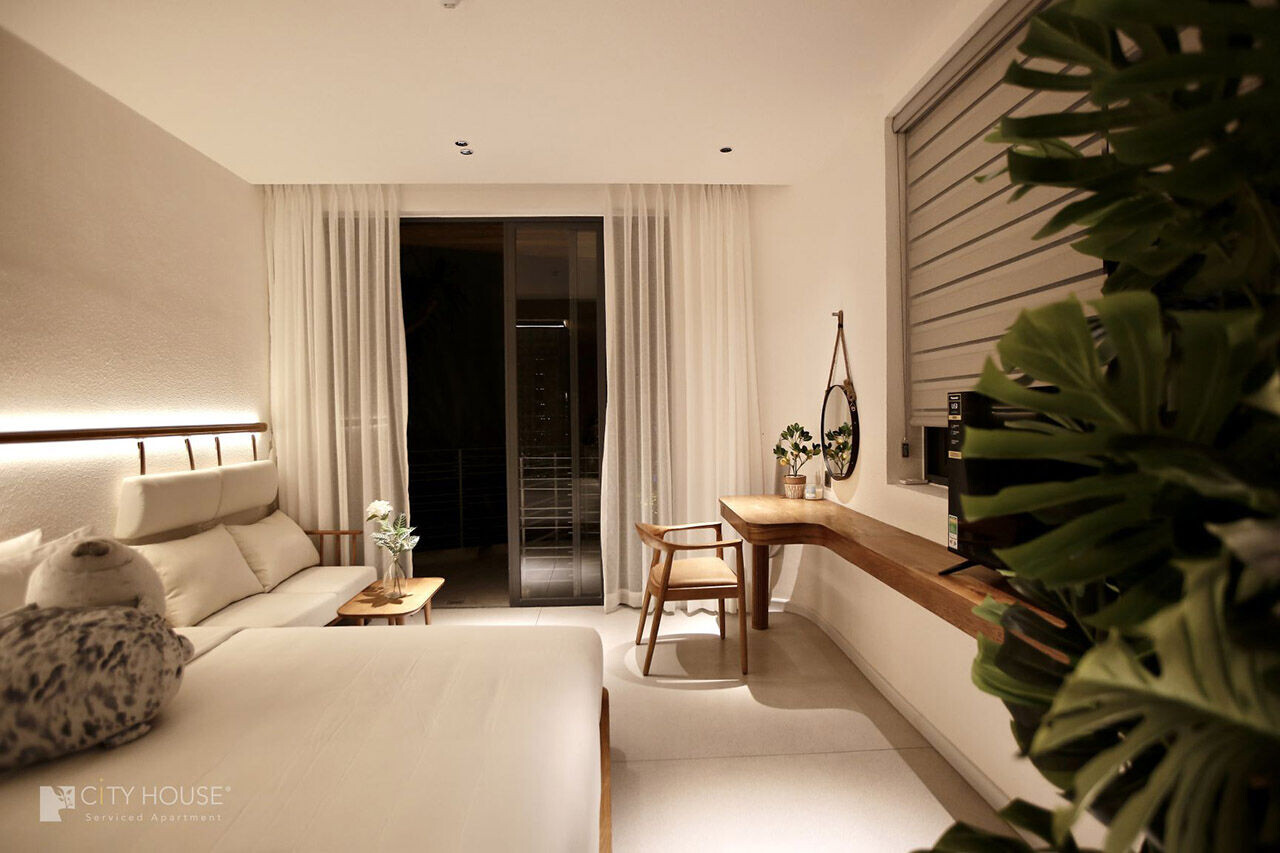
Lights in the whole apartment were not only designed to reveal its unique architecture and environment but it is also set up in a flexible, functional manner. Apart from the lighting’s brightness being appropriately adjusted for different selected areas, the apartment is lit up in accordance with the circadian rhythm which enhances a warm, cozy atmosphere and pays respect to residents’ restful stay.
Through lighting, we established a shared space of harmony between the residents and nature where anyone can wind down after a busy day.
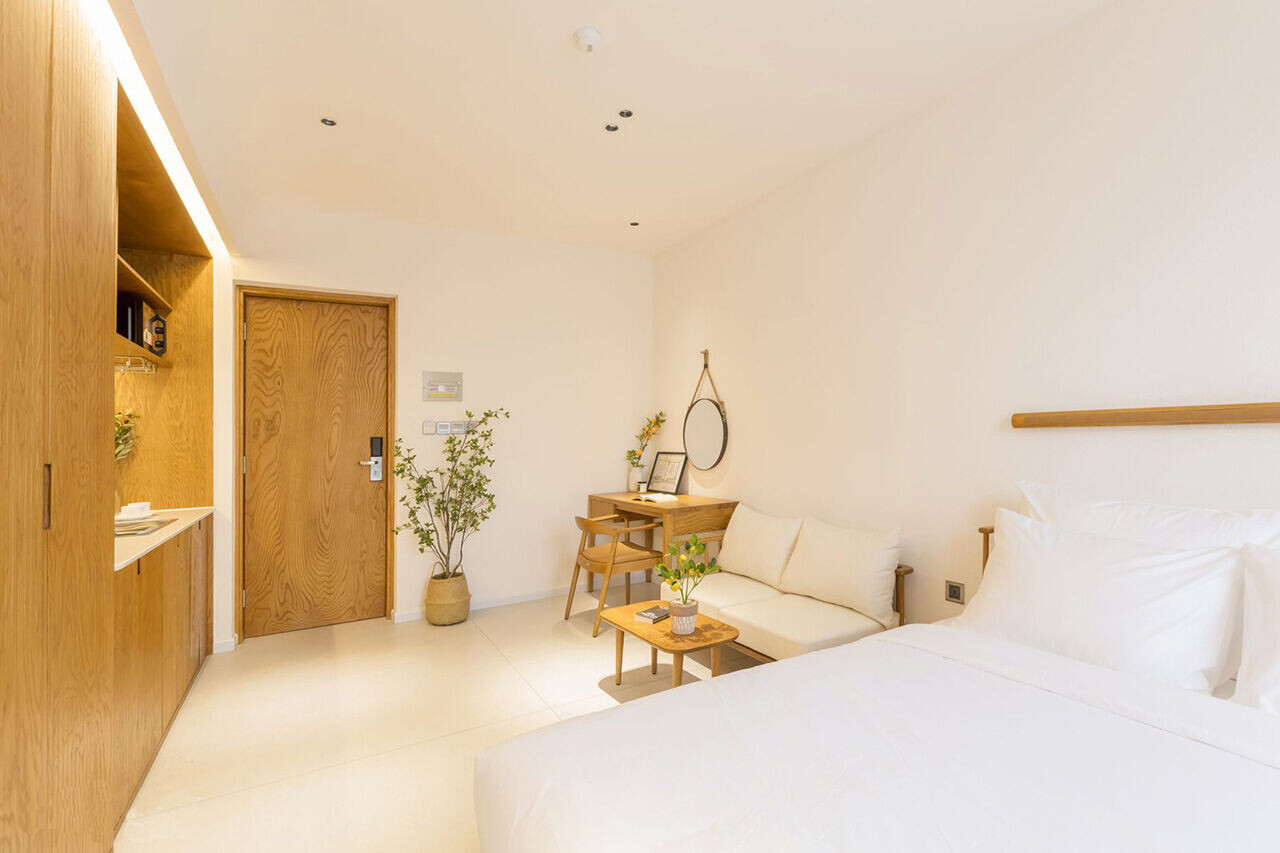
_______________________
Client: City House Apartment | HTSG
Interior Designer & Architect: K.A Studio
Lighting Designer & Consultant: kobi lighting studio
Photos credit: City House, K.A Studio
Scope of lighting design: lighting concept design | lighting design development | lighting detail design | lighting authorship supervision
