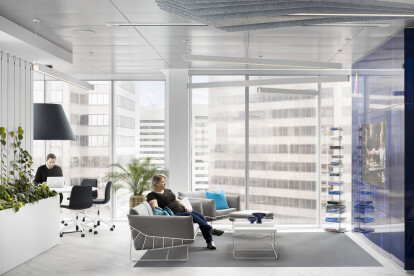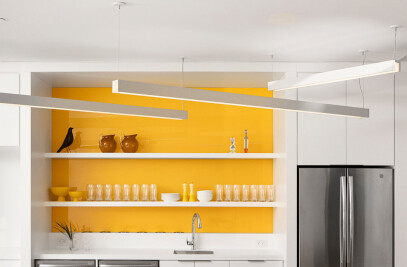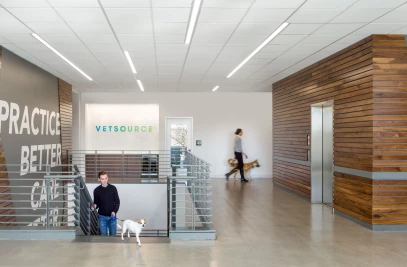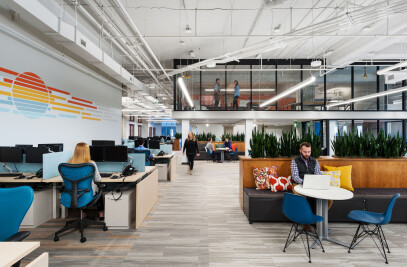Bright, bold, and exceptional as the building that it occupies, this private software office in Calgary, Alberta offers an inspired and collaborative experience for both the employees and clients.

From the outset, the Kasian Architecture design team embraced a mindset of experimentation and exploration. Working hand in hand with the client, the team identified wellness, need for amenities, positive social culture, plus thoughtful use of space and technology as the client’s primary goals for their new headquarters.

The design team then charted a clear course towards a holistic interior design that merges productivity, collaboration and relaxation while delivering a bright, comfortable and energy efficient work environment. Carrying a vibrant design throughout the office, each floor is differentiated by color and cohesive design theme through pattern, shape, and light.

Collaborating closely with Optics Lighting, Kasian team selected Fluxwerx Profile linear luminaires in 40 Up | 60 Down distribution with DALI dimming to light the new 80,000 sq ft office space. The dispersed suspension and precise geometry of the fixtures offers a playful juxtapositioning element; the chosen anodized aluminum finish delivers a balance of form and function in aesthetic experience that is equal parts performance and style. Selected DALI dimming system ensures easy control of individual fixtures plus multi-scene settings throughout the office space.

The suspended Profile fixtures illuminate and distinguish both the individual work spaces and relaxation areas while maintaining design consistency and comfort in the open office environment and collaboration hubs. The luminaire’s open architecture aesthetic offers unparalleled longitudinal clarity and transparency right through the fixture. Alongside the optical precision, and control found in all the Fluxwerx products, this lighting choice maximizes visual comfort for those utilizing the space. The result is a visual balance between work and play through the functional architecture, bold colors, and complimentary lighting design that offers exceptional illumination across all five floors.










































