Onion Studio is a clothing select shop that proposes a unique street look for the MZ generation. This store is located in a large shopping mall in Dongdaemun, the center of fashion in Korea, and it was designed in consideration of various special matters.
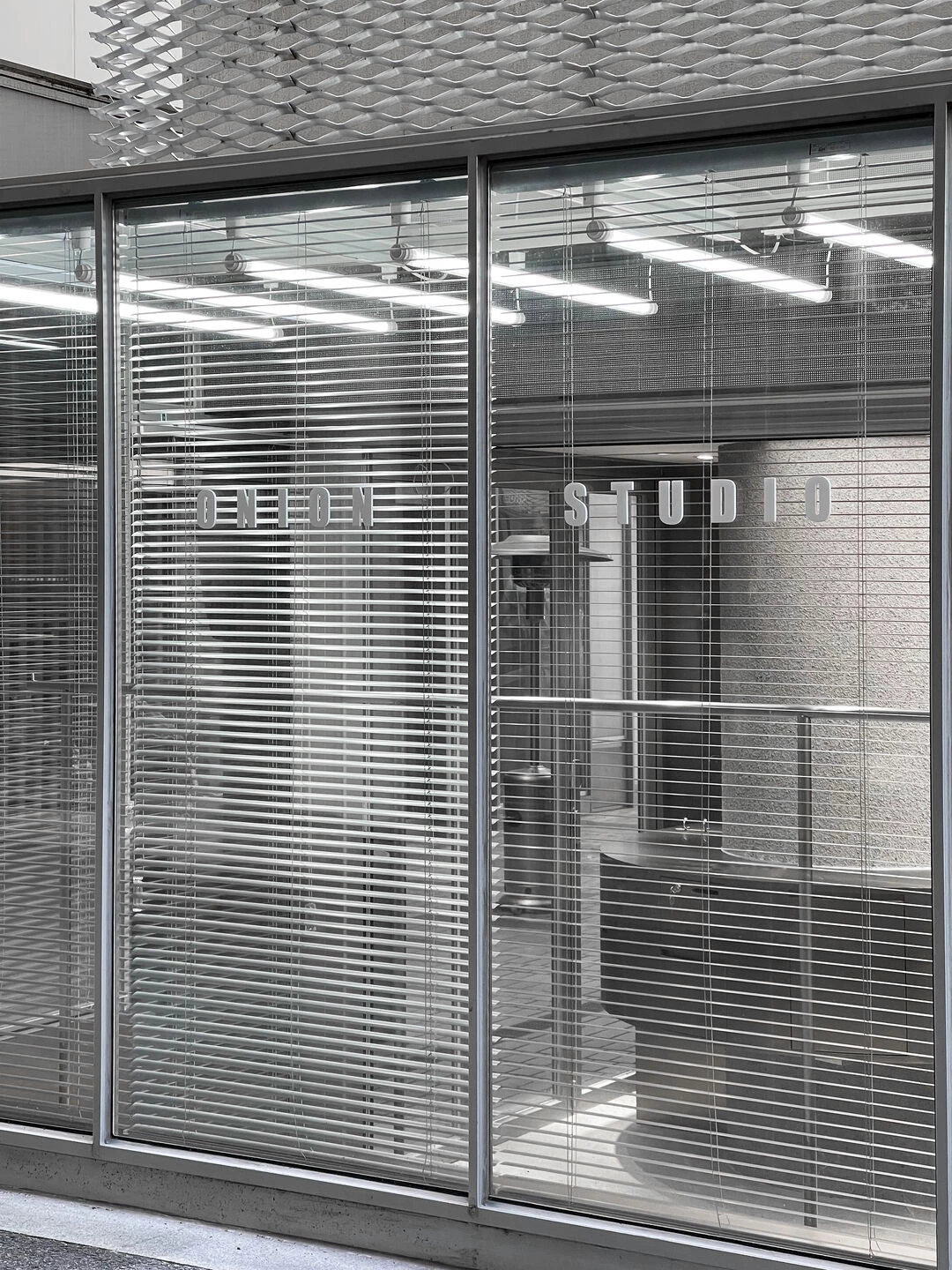
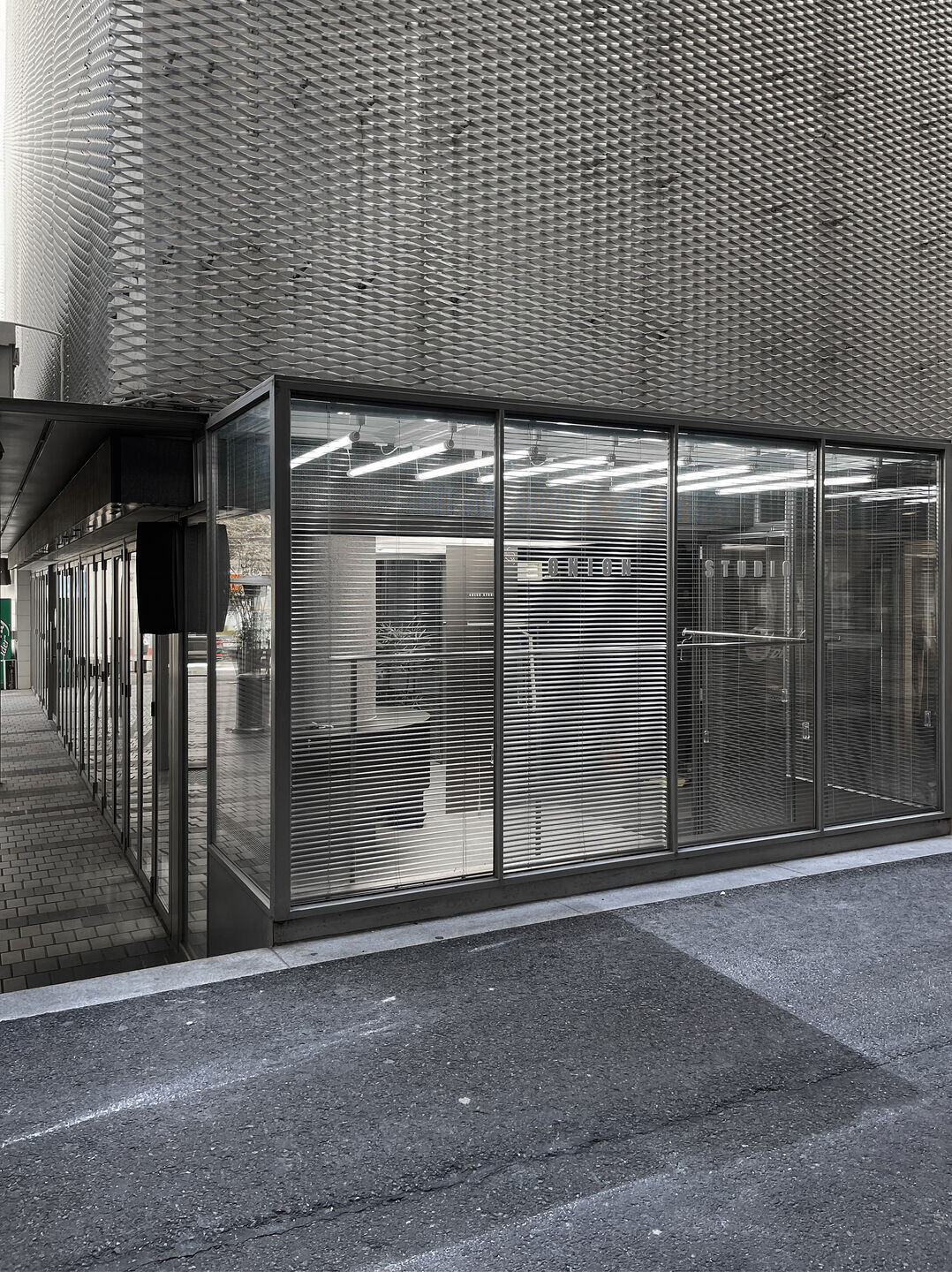
The existing space had a difference in ceiling height. The glass wall at the front of the store, which runs from the window wall to the ceiling, gave a sense of separation from the inner space. We tried to functionally separate the existing space by harmonizing the segmented feeling, and we separated the sections of the staff zone and the display zone based on the difference in ceiling materials.
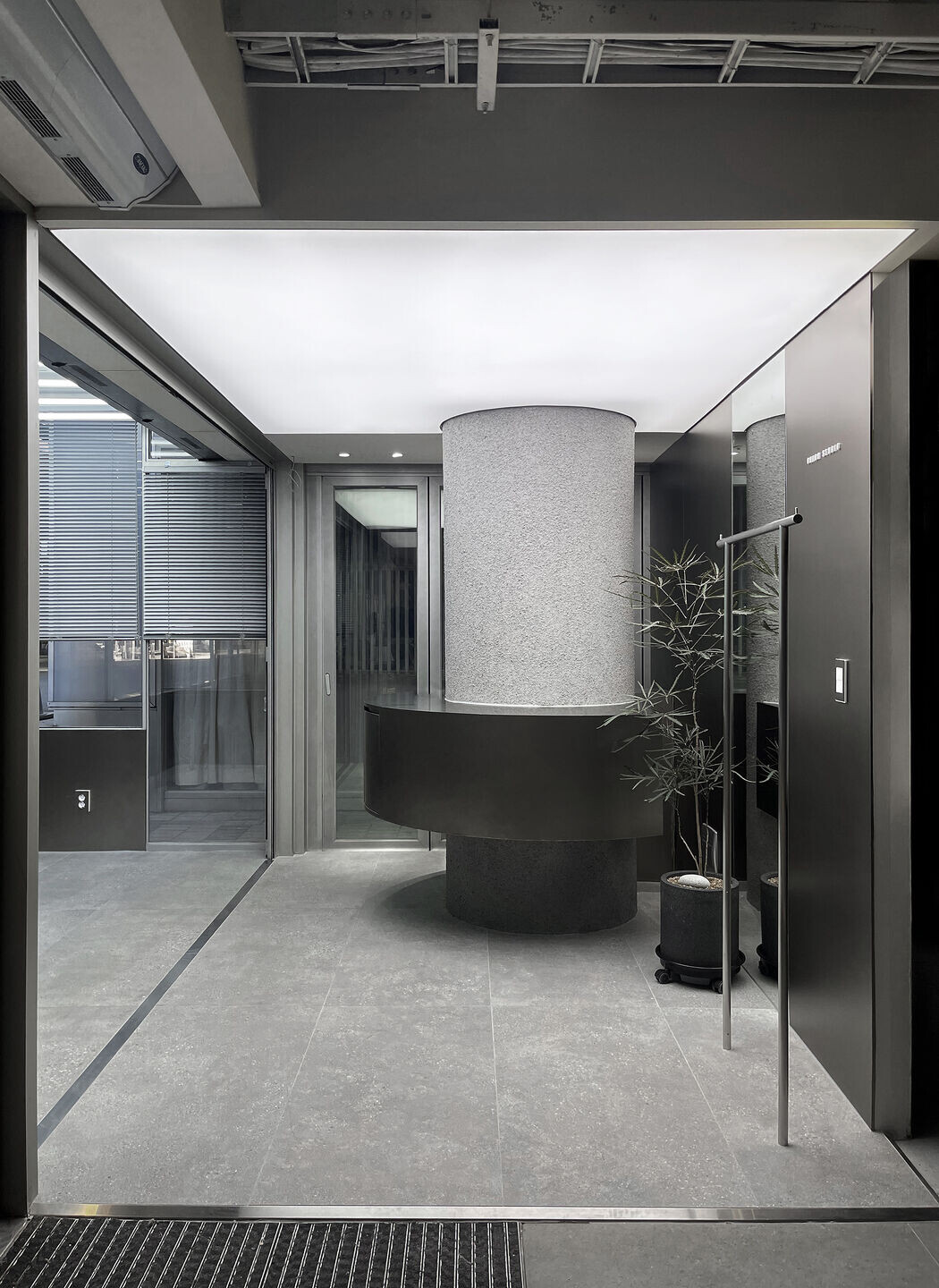
We were intended to create an achromatic and restrained atmosphere so that colorful clothing products stand out. Although limited in color, we wanted to convey a visually modern image using materials of various textures such as stainless steel, aluminum, stone, and glass.
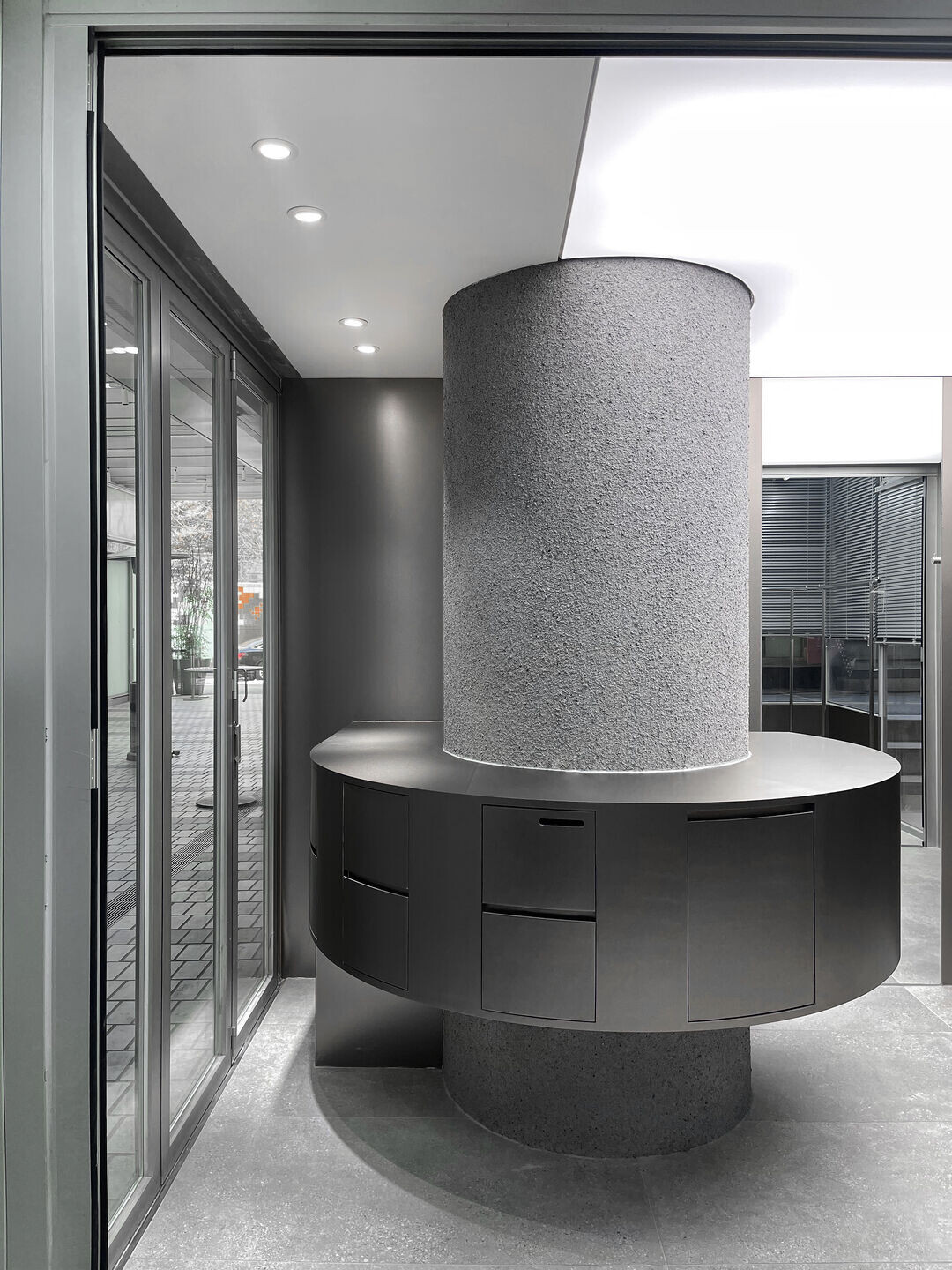
The existing pillar were not functional and occupied a large area in a small store. We constructed this as a tube-shaped counter, and we represented it as a prominent object using a terra-cotta finish with a rough texture of granite. This is intended to raise the profile among many clothing stores.
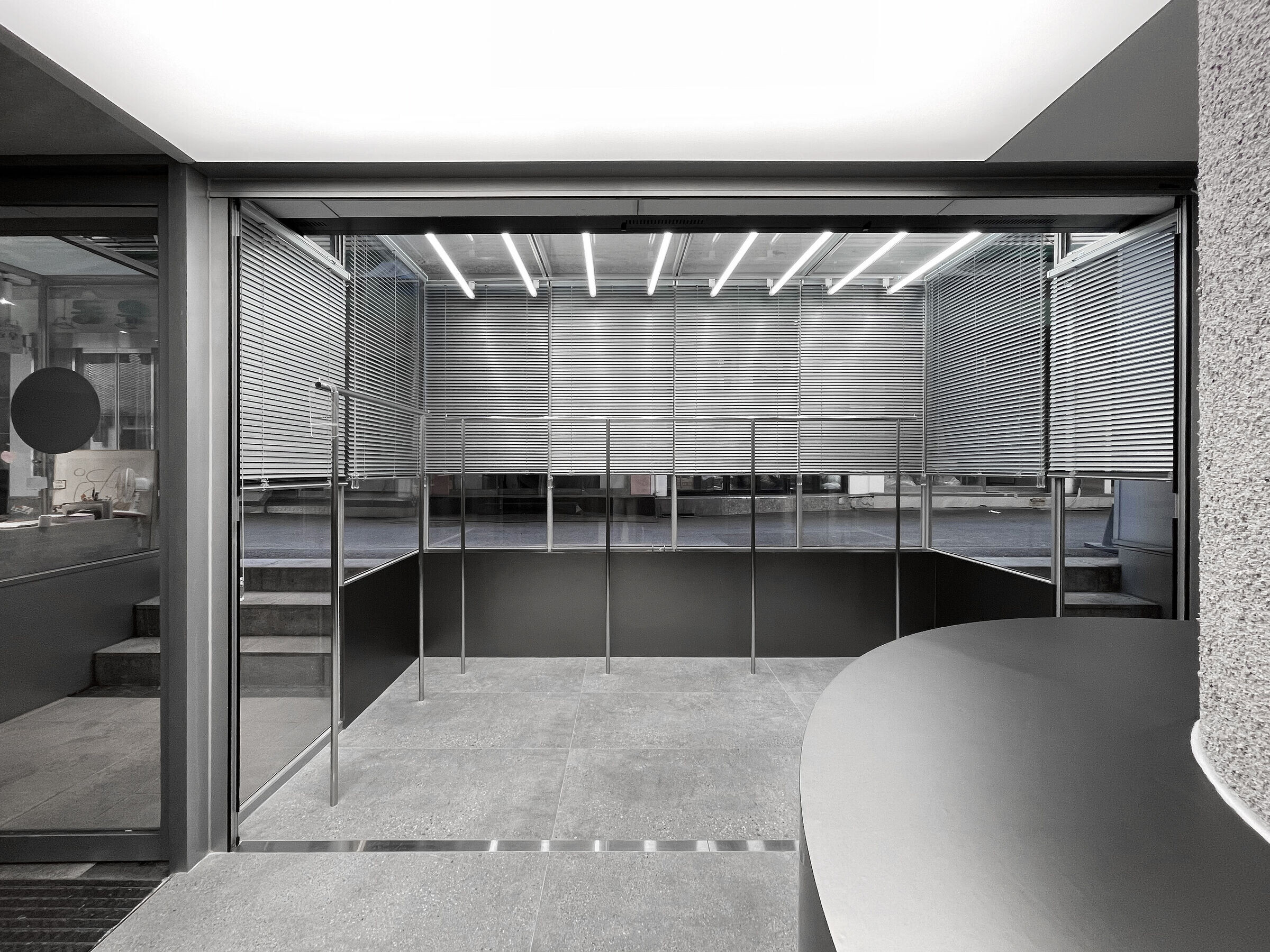
Unlike general stores, due to the nature of Dongdaemun Shopping Mall, which has a long operation time at night, lighting design excluding natural lighting was necessary. Aluminium blinds were used during the day to protect clothes and open at night to make them a store that attracts attention with futuristic concept linear lights and barrisol lights. We wanted to create an eye-catching space tailored to the characteristics of the site and special operations.

Project : Onion Studio
Address : 1F, 23, Majang-ro 1ga-gil, Jung-gu, Seoul, Republic of Korea
Area : 15m²
Interior : DESIGN STUDIO MONO
Design team : Suhyun Oh, Soomin Yang
Photographer : Seeun Park






























