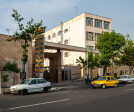Iranian Architecture
An overview of projects, products and exclusive articles about Iranian Architecture
Project • By kohansazandegan • Private Houses
Avodok House – Modern Duplex Villa in Gilan
Project • By archoffice | architecture & construction office • Parks/Gardens
HamHayatt Residential Complex
Project • By archoffice | architecture & construction office • Private Houses
kelardasht Villa
Project • By archoffice | architecture & construction office • Apartments
Dezashib Residential
Project • By Keivani Architects (Nima Keivani & Sina Keivani) • Private Houses
Kabootar Khaneh
Project • By archoffice | architecture & construction office • Shopping Centres
Construction Industry Trade Center
Project • By archoffice | architecture & construction office • Private Houses
Omsheh Villa
Project • By archoffice | architecture & construction office • Villages
Arashk Village
Project • By archoffice | architecture & construction office • Offices
Iranian Helal Office Complex
Project • By archoffice | architecture & construction office • Offices
Larestan Office
News • News • 19 Jun 2024
ZAV Architects leverages the “grandmother’s” circular economy approach in design of Dr. Beski Science Foundation
News • News • 31 May 2024
25 best architecture firms in Iran
Project • By archoffice | architecture & construction office • Offices
Haj-o-Ziarat Office Building of Kashan
Project • By archoffice | architecture & construction office • Banks
Refah Bank
Project • By archoffice | architecture & construction office • Hospitals

































































