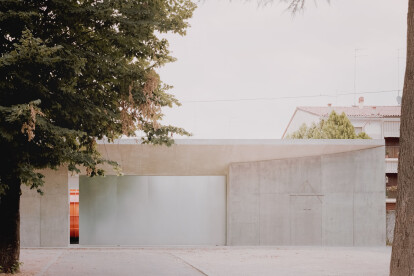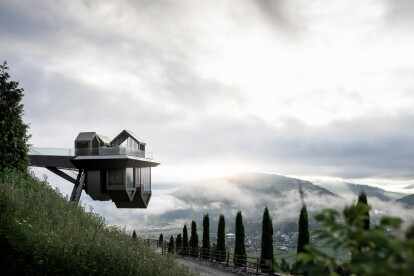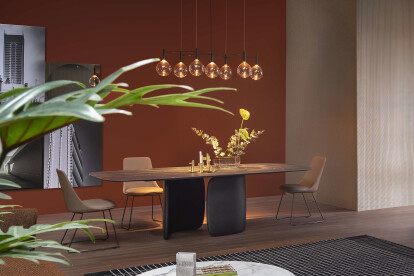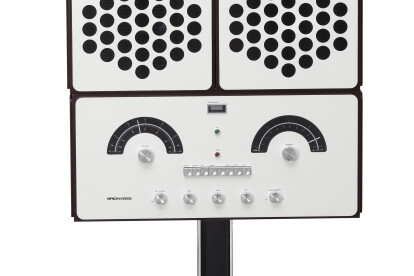Italian architects
An overview of projects, products and exclusive articles about italian architects
Project • By Edoardo Milesi & Archos • Heritages
Pieve di San Giusto a Balli
Project • By PLUS ULTRA studio • Apartments
WSB | Walnut White
Project • By Scattola Simeoni Architects • Private Houses
Casa Piuca
News • News • 25 Jul 2023
AMAA questions the role of both “threshold” and “treasure” in art and architecture
News • News • 9 Jun 2023
25 best architecture firms in Italy
Project • By Alessandro Ferro Architetto • Apartments
budè sp
News • News • 4 Mar 2022
25 best architecture firms in Milan
Project • By LAMBER LAMBER • Museums
Steam engine – Museo Franco Risi
Project • By Team4 • Theme Parks
CONTRABAND
Product • By Bartoli Design • Mellow, the new table projected by Bartoli Design for Bonaldo
Mellow
Project • By Secco Sistemi SPA • Distribution Centres
Ex Magazzino Vini
Project • By CLACstudio architecture • Apartments
Onde (waves)
Product • By Brionvega • Radiofonografo
radiofonografo rr226
Project • By ARCHITETTURA MATASSONI • Apartments

















































