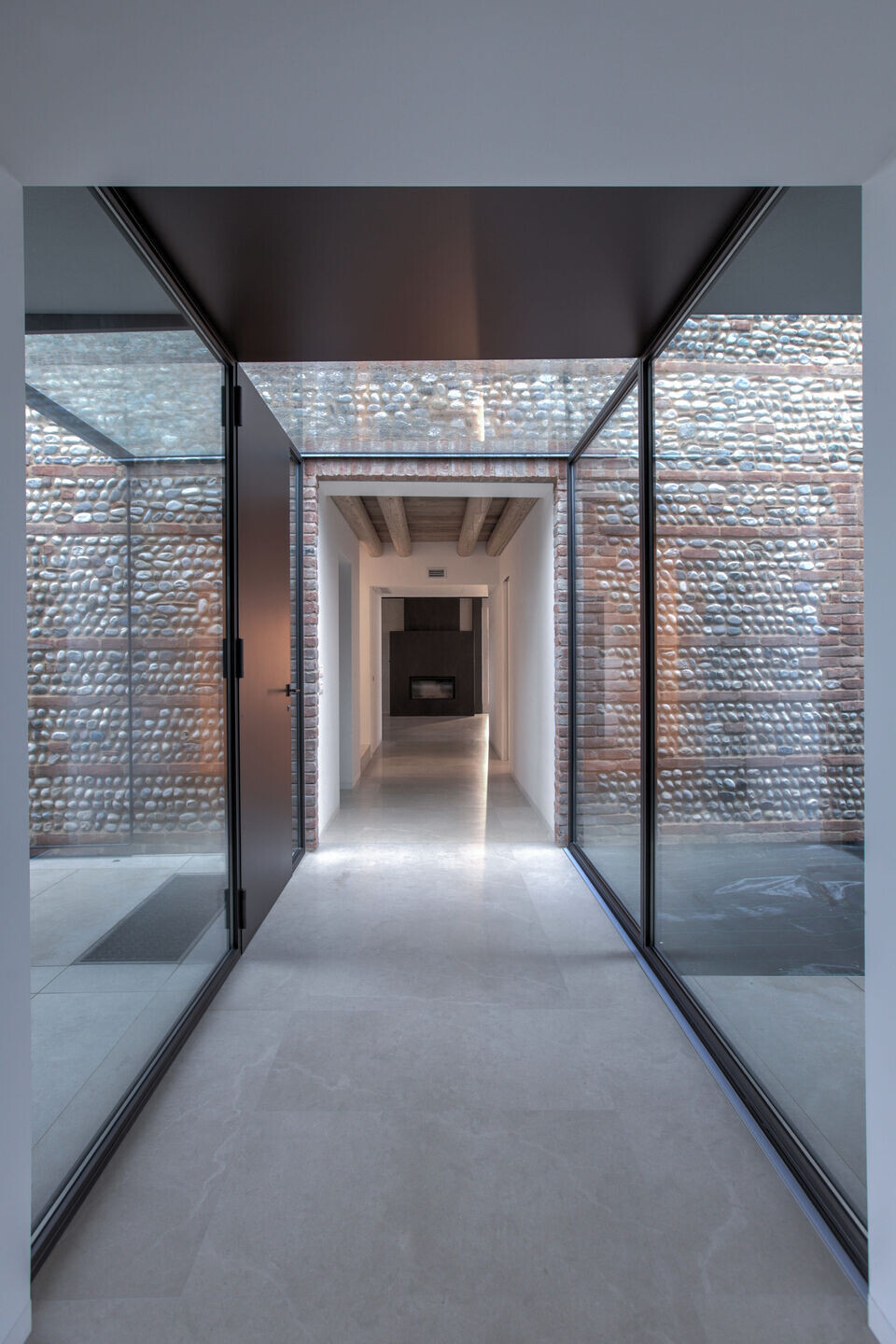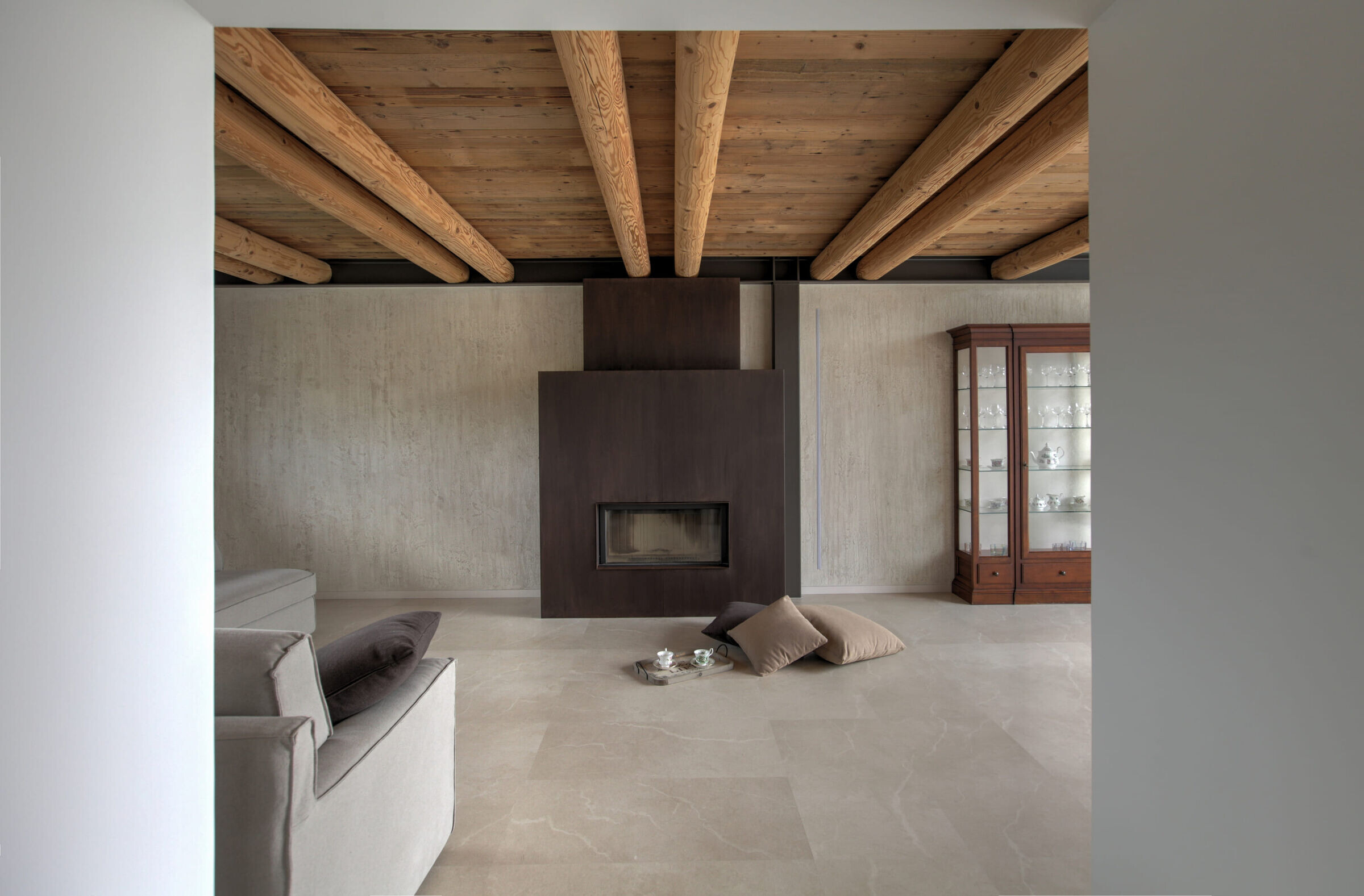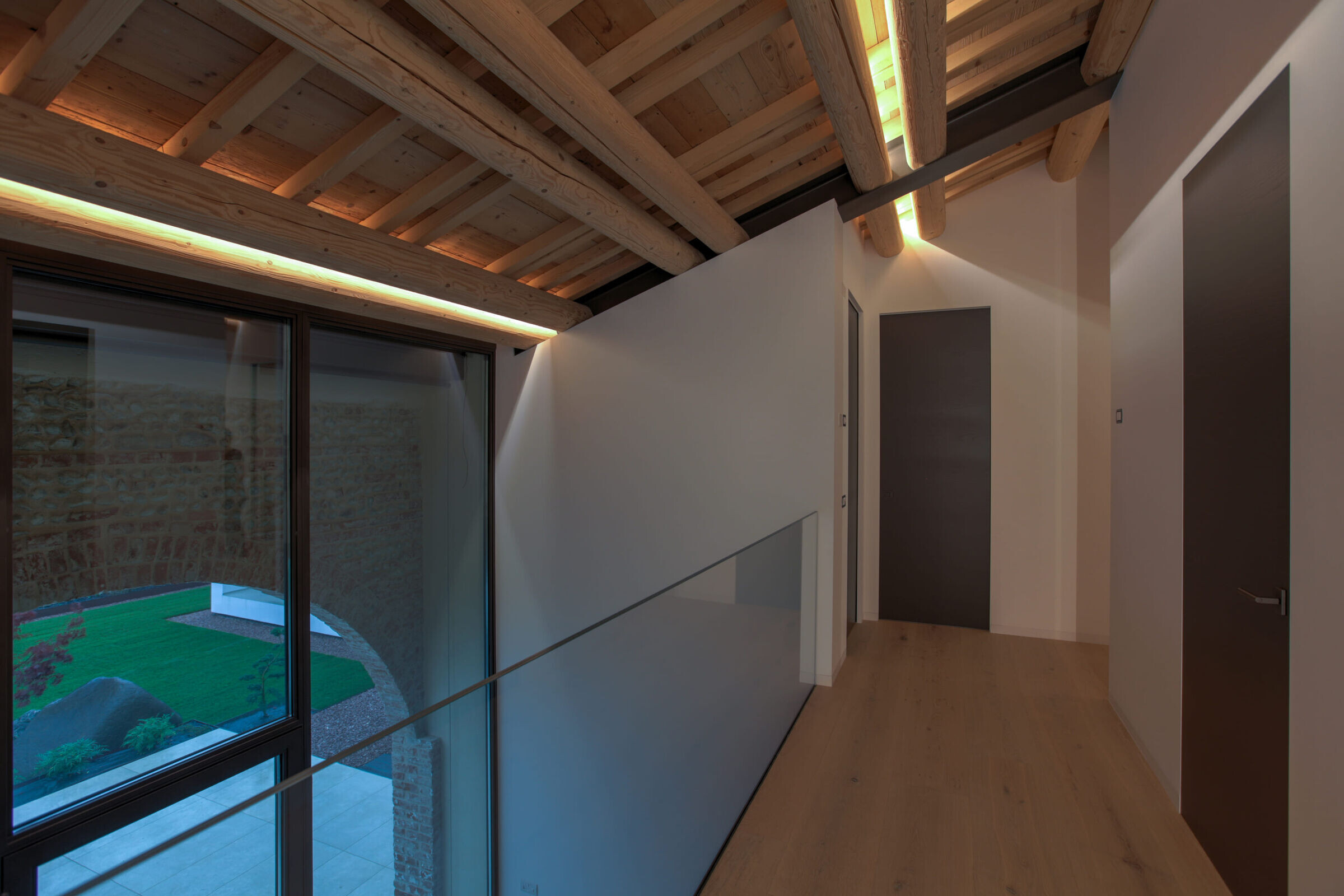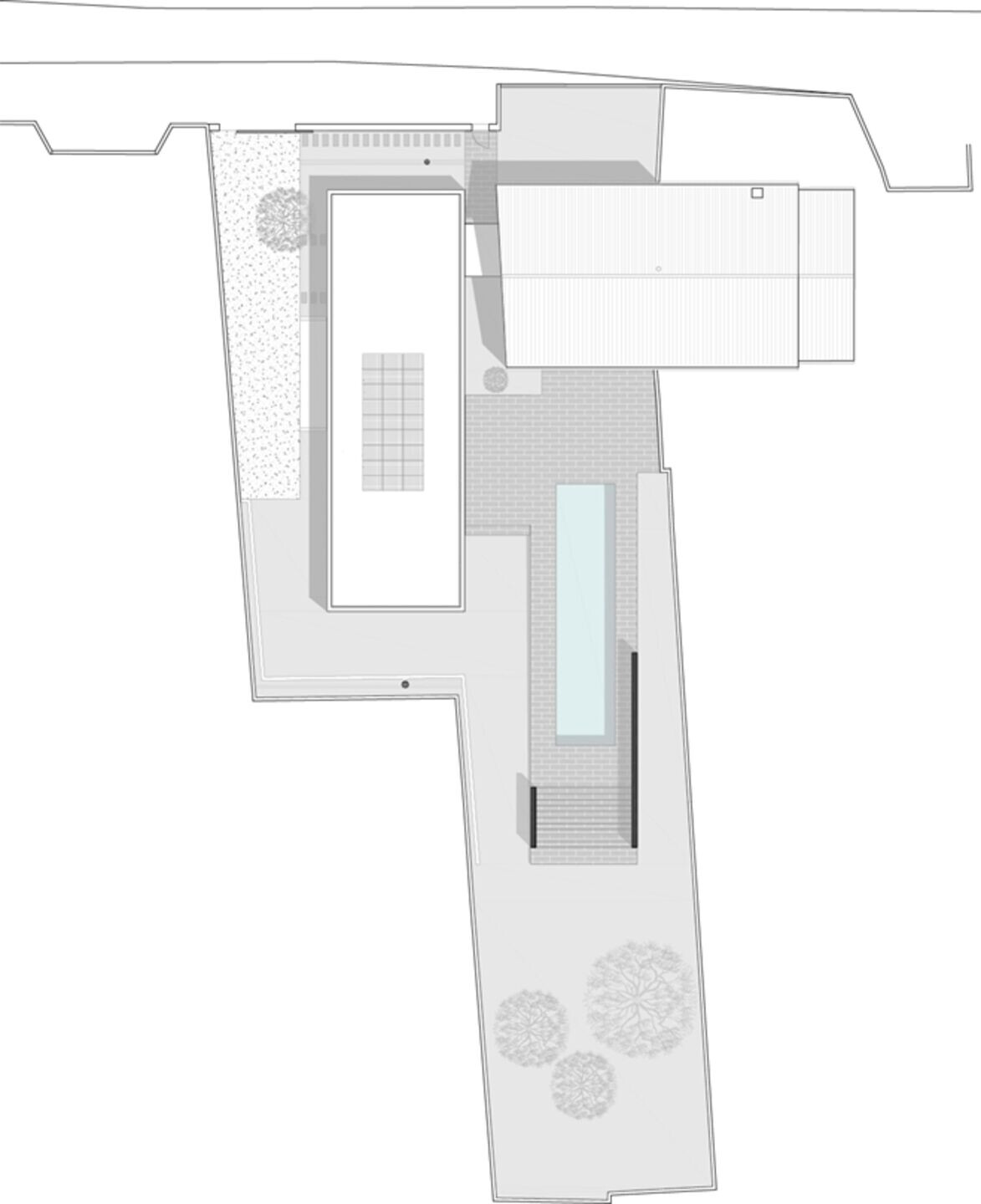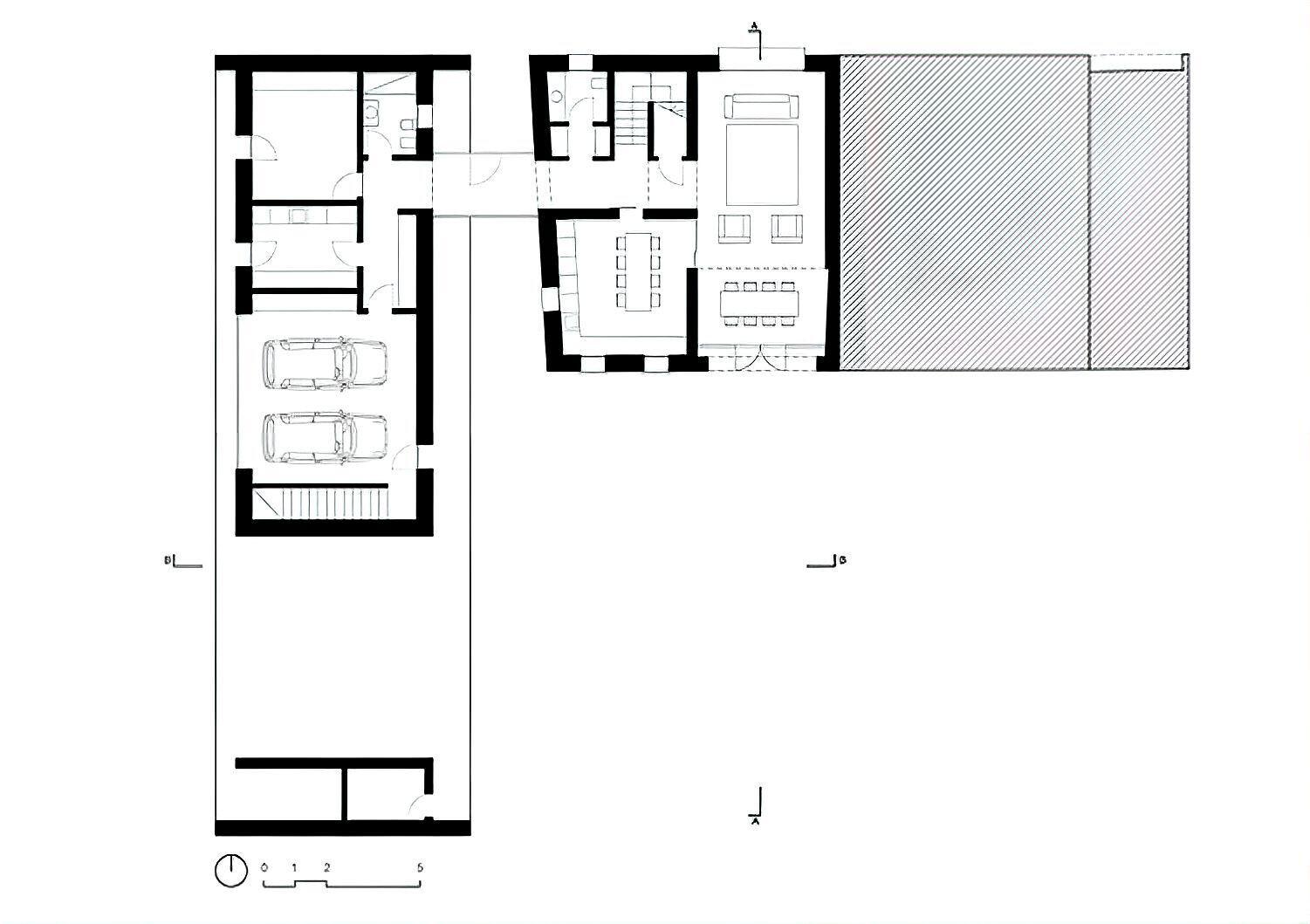In the Treviso countryside, a portion of a farmhouse already heavily altered by previous interventions is transformed into a new residence. Alongside the recovery of some significant elements such as the arch of the porch, the stone frames, and the wooden roof, new contemporary elements are introduced.
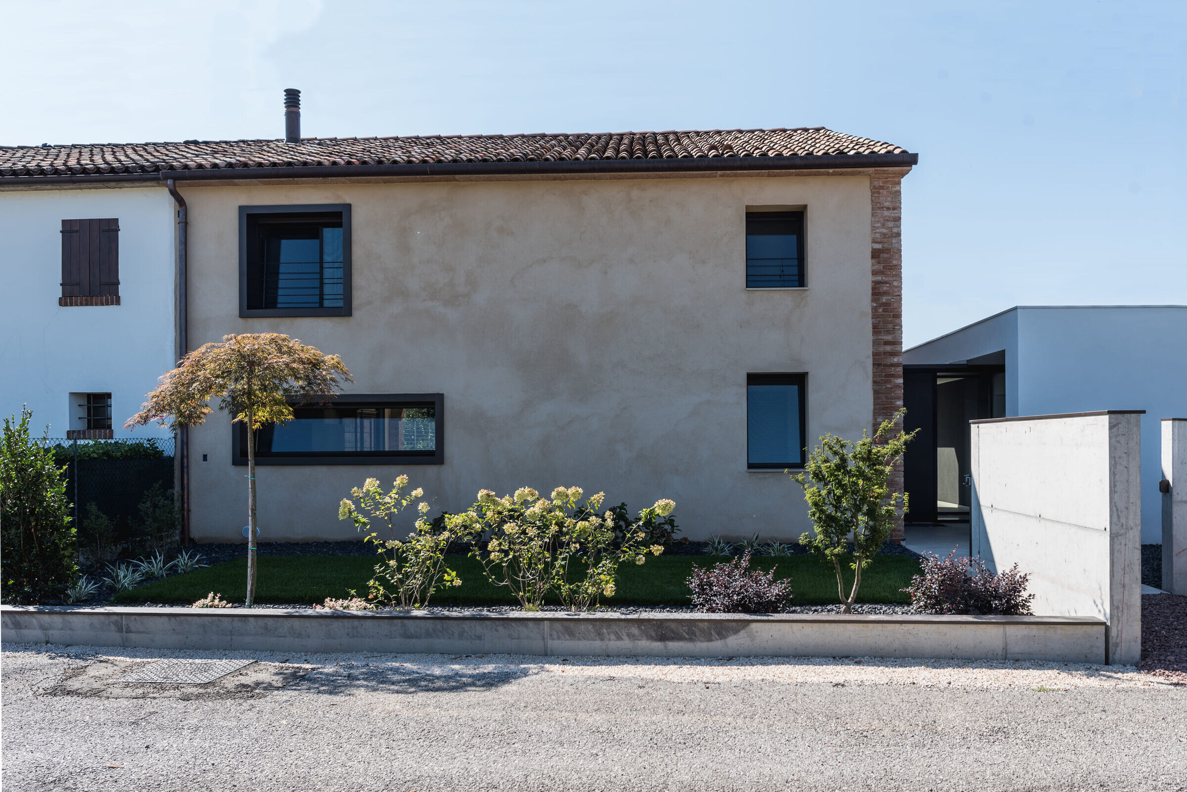
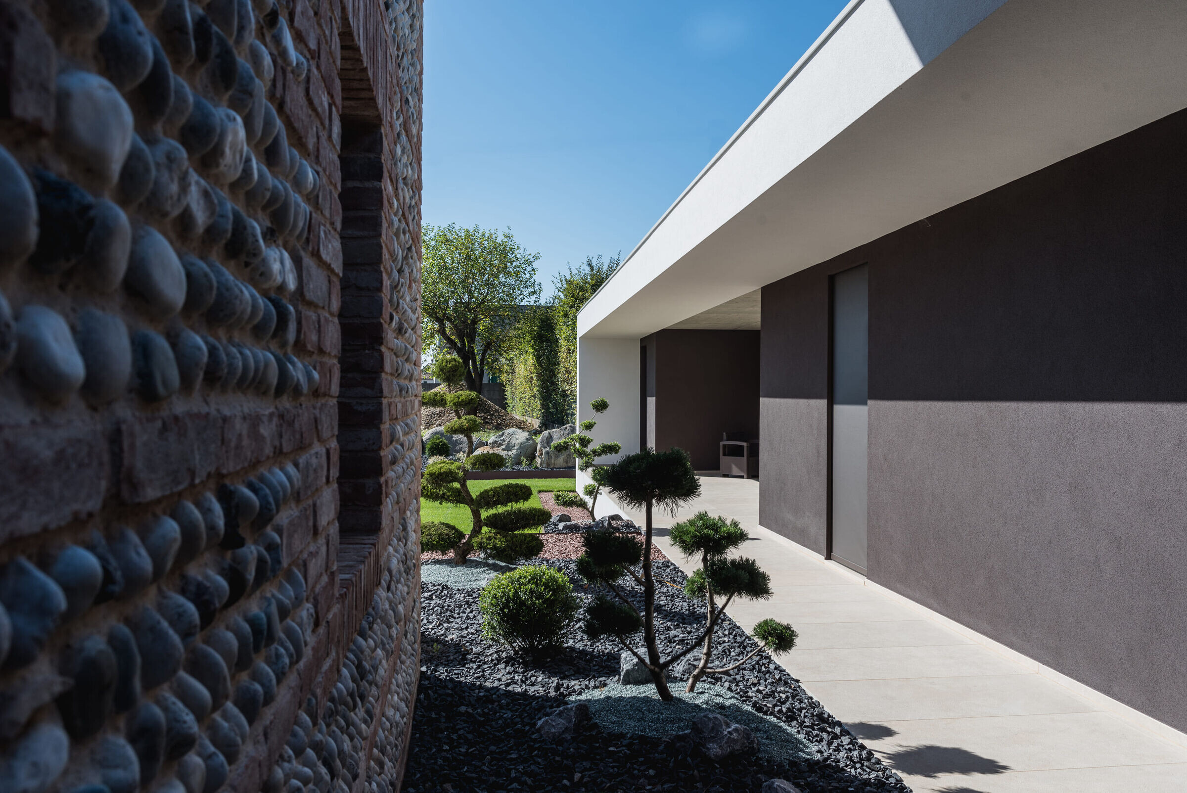
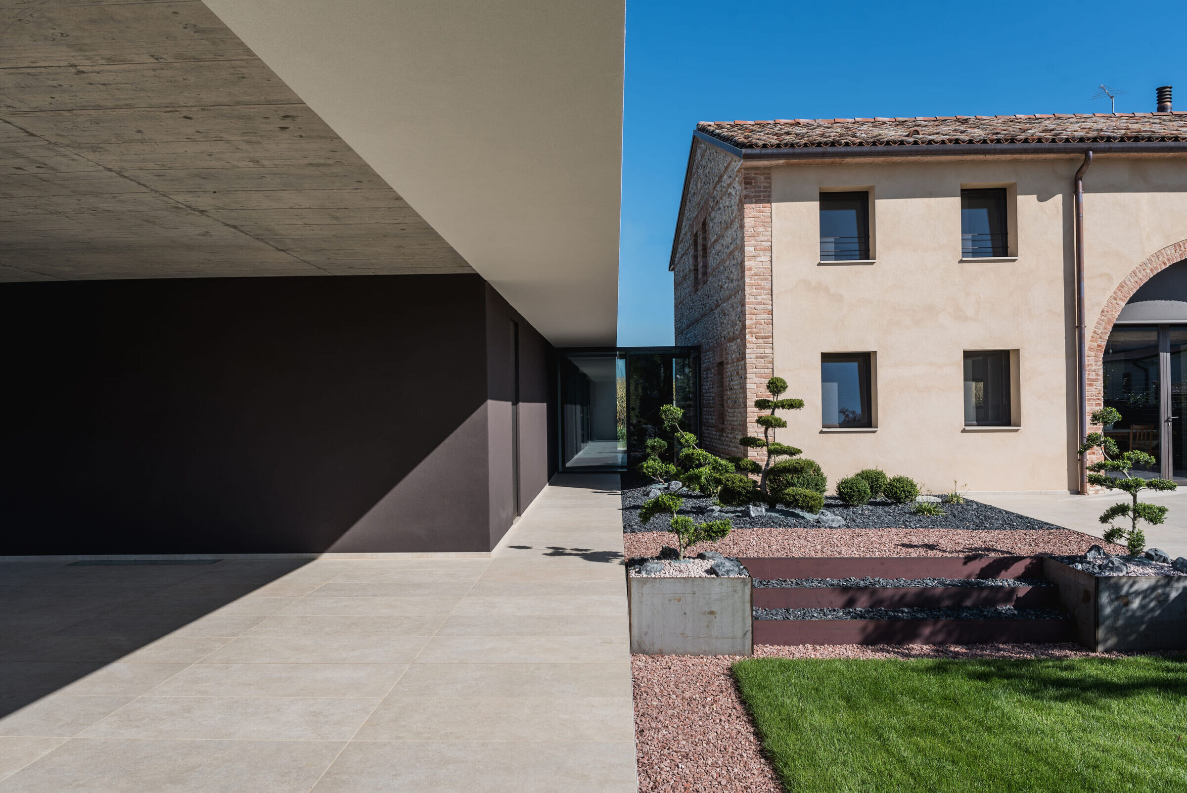
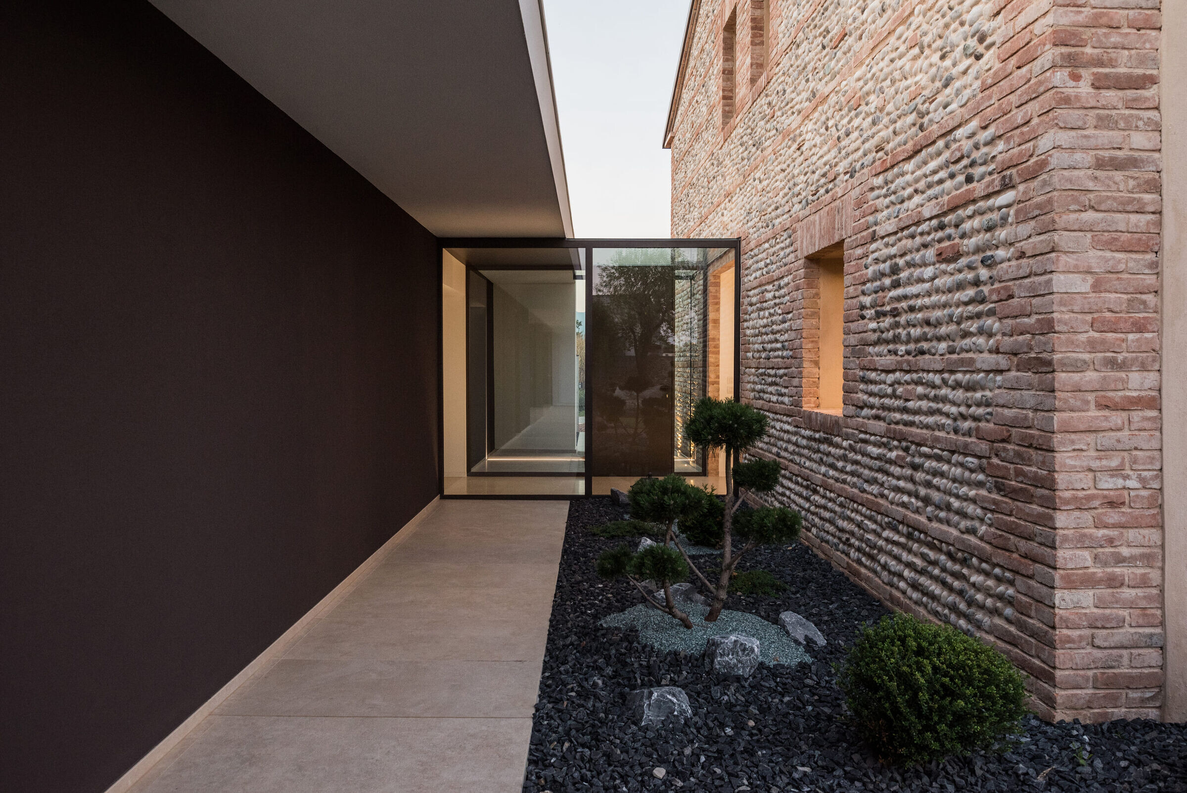

The large openings, emphasized by the thin profile of the window frames, cut and frame the context. Thus, the design of the surrounding agricultural landscape is represented within the home and, in the more expansive views, the landscape of the foothills. A new building placed orthogonally to the main structure, intended to serve the residence, allows for the reformation of the internal courtyard of the farmhouse according to the typical styles of rural buildings in the area.
