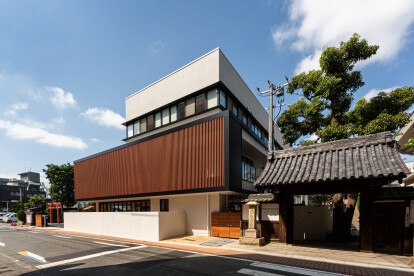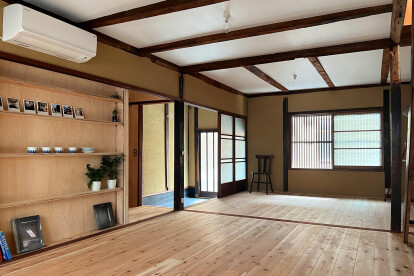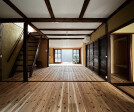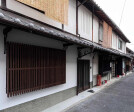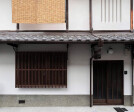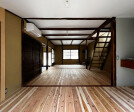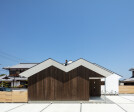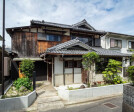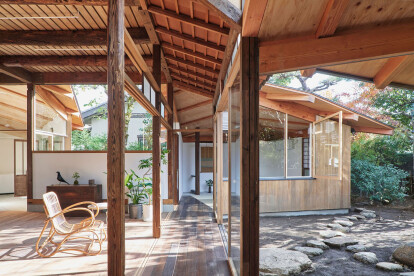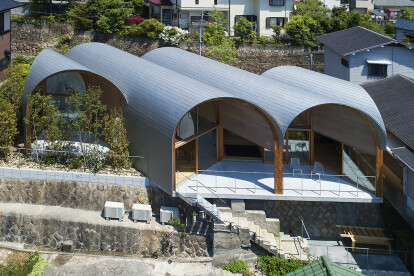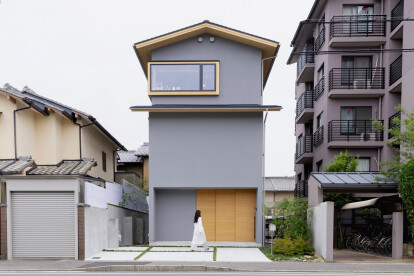Japanese architecture
An overview of projects, products and exclusive articles about japanese architecture
Project • By Ramses Pech Architect • Pavilions
Meditation chamber
News • News • 26 Jan 2023
RJ Nursery in Okayama takes lessons from the neighboring traditional temple
Project • By YYAA Yoshihiro Yamamoto Architects Atelier • Apartments
Rowhose on Showa-koji St. III
Project • By Haven Space Design • Private Houses
House Renovation | Alley ‧ Sunshine
Project • By Horibe Associates • Private Houses
house in sugie 2
Project • By YYAA Yoshihiro Yamamoto Architects Atelier • Housing
House in Kitamachi
Project • By YYAA Yoshihiro Yamamoto Architects Atelier • Housing
House of Memories
News • News • 8 Apr 2022
Five dynamic lean-to structures complete a striking renovation of the Shiiba House
Project • By SEISHO TAKASHI ARCHITECT' STUDIO • Wineries
NIKI-H
News • News • 5 Jan 2022
House in Koyoen showcases an intriguing structural concept of expanded space
Project • By MIKAMI Architects • Libraries
The Learning Forest Nonoichi: Kaleid
Project • By Hidekazu Kishi Architects • Private Houses
House with courtyard in Aichi
News • News • 24 Sep 2021
House O by SAKUMAESHIMA designed as a changeable vessel for a growing family
News • News • 29 Jun 2021
Beautifully efficient Iwakura House by Alts Design Office
News • News • 27 Jun 2021





