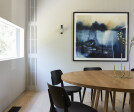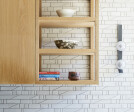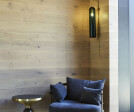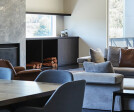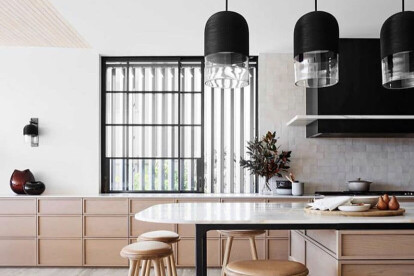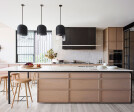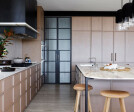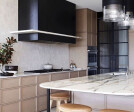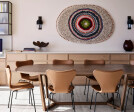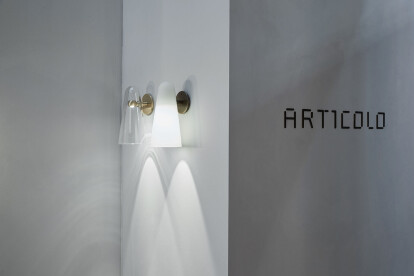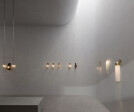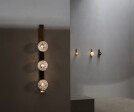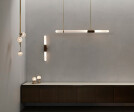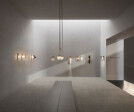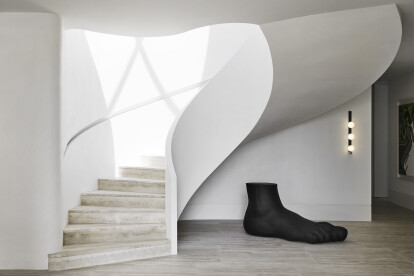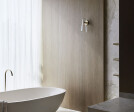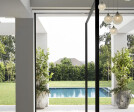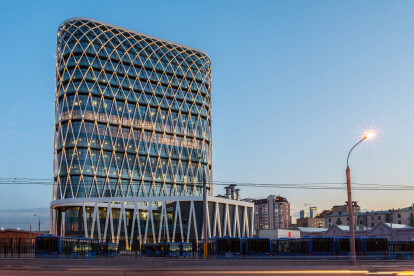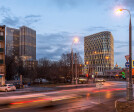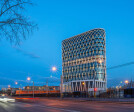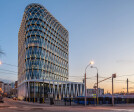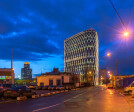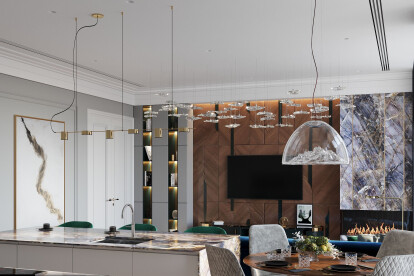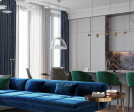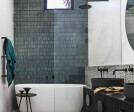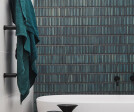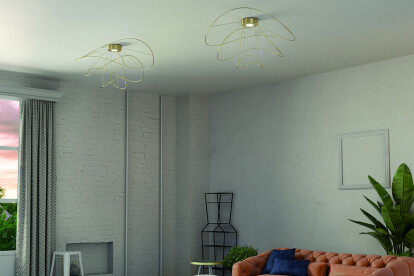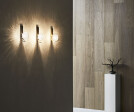Lighting designer
An overview of projects, products and exclusive articles about lighting designer
Project • By mckimm • Private Houses
The Sussex House
Project • By Articolo Studios • Private Houses
Pickford Street Residence
Project • By Jost Architects • Apartments
Adela Apartments
Project • By Articolo Studios • Private Houses
Portsea House
Project • By Articolo Studios • Private Houses
Apartment 06
Project • By Articolo Studios • Private Houses
Hill House by Decus Interiors
Project • By Articolo Studios • Trade Shows
Articolo Milan 2019
Project • By Articolo Studios • Private Houses
Toorak Garden Residence
BC Action Development
Project • By Axolight • Apartments
Residential complex "Brodsky"
Project • By Articolo Studios • Private Houses
Harbourview House
Product • By Axolight • hoops - Ceiling
hoops - Ceiling
Project • By Axolight • Apartments
Private apartment
Project • By Articolo Studios • Individual Buildings
Bellevue Hill Residence
Project • By Articolo Studios • Showrooms
















