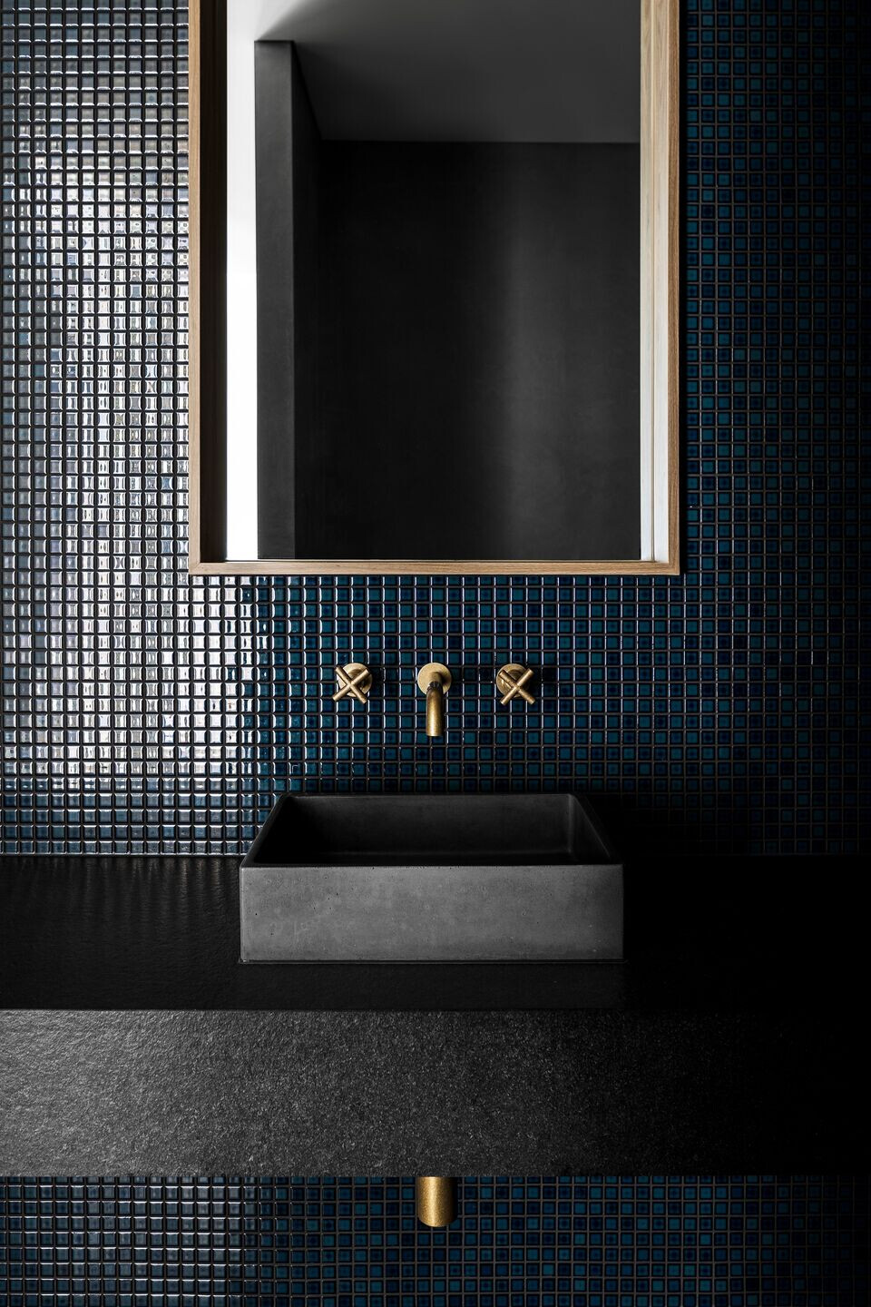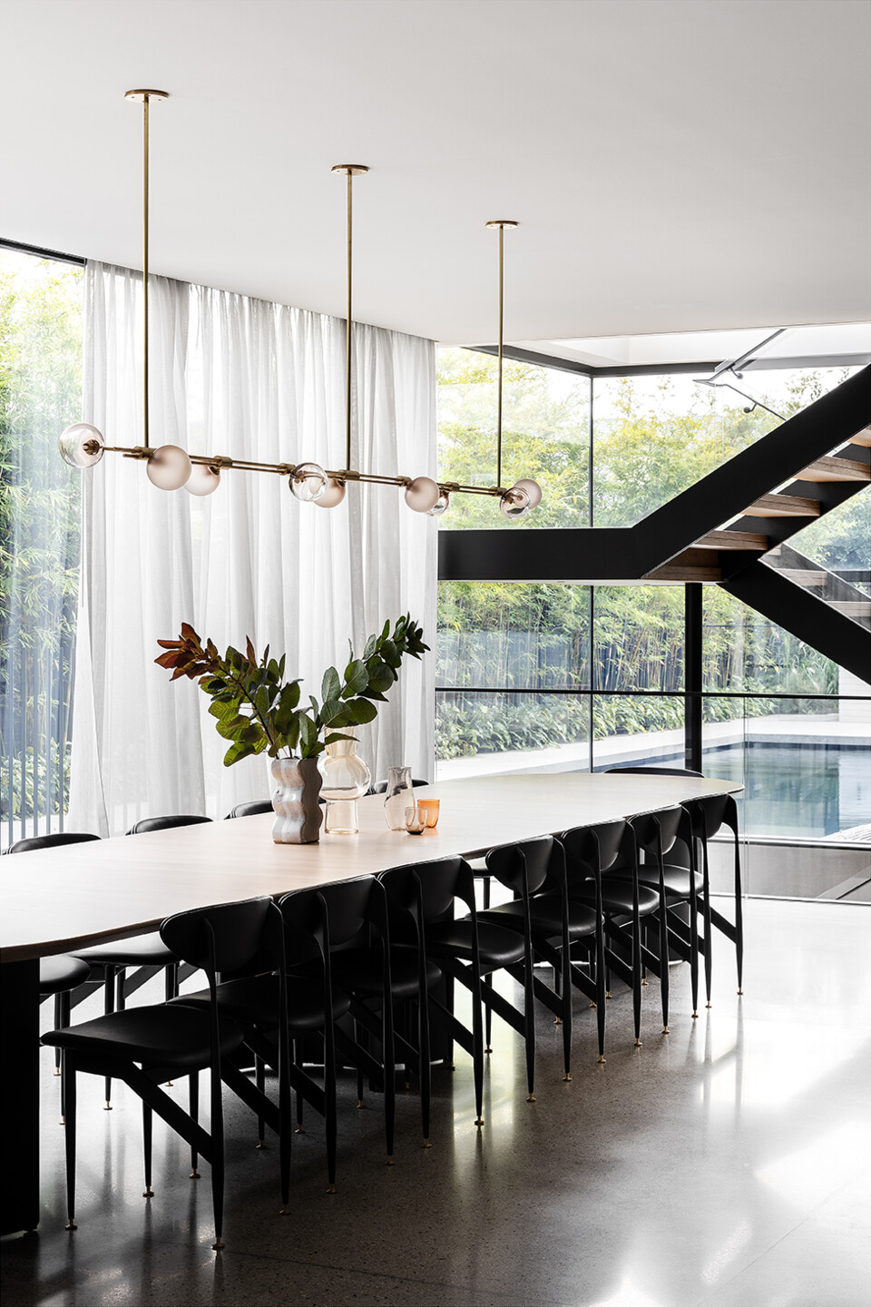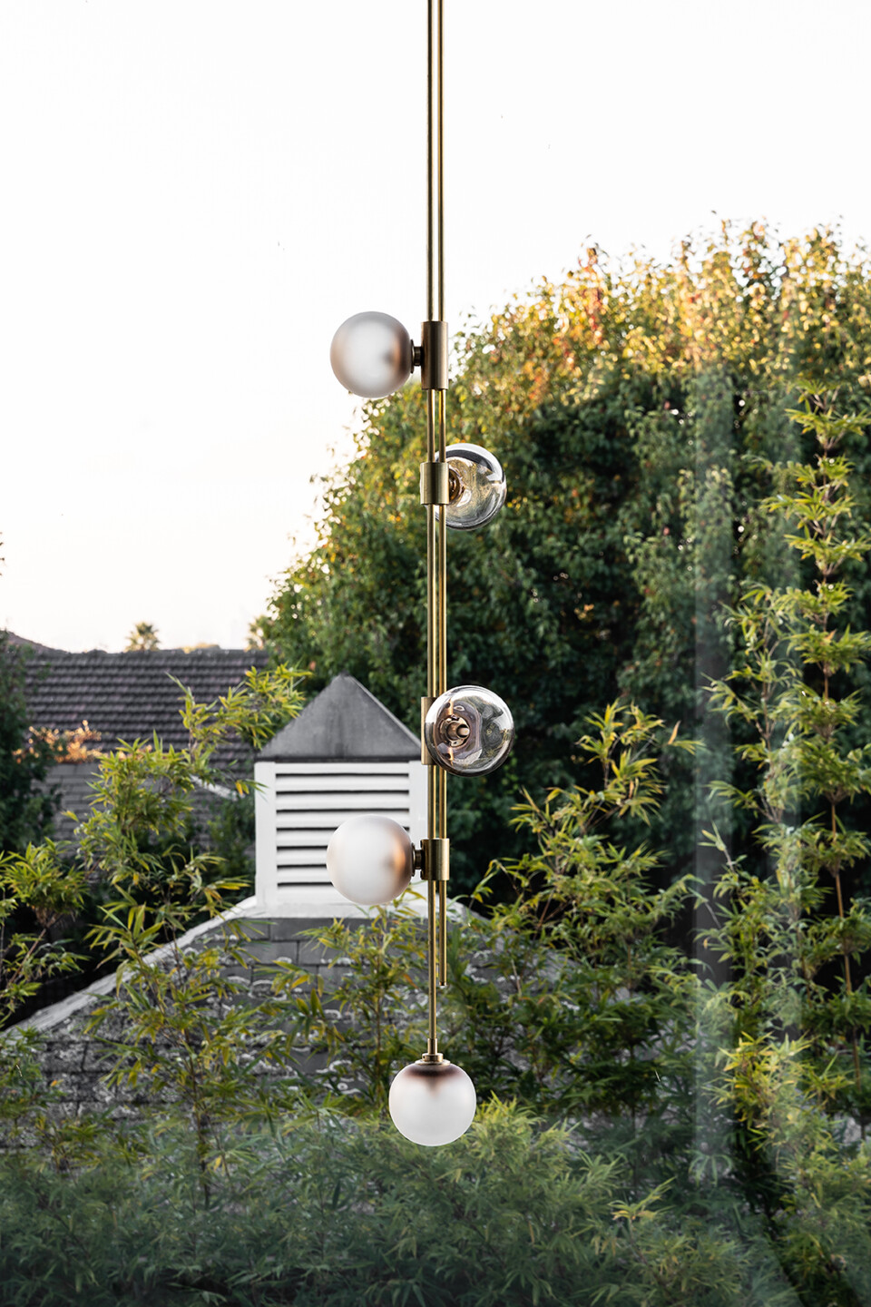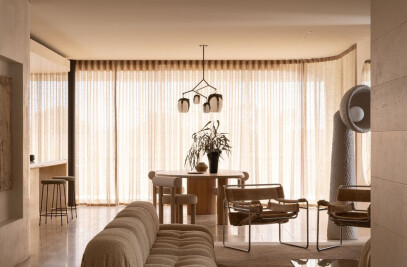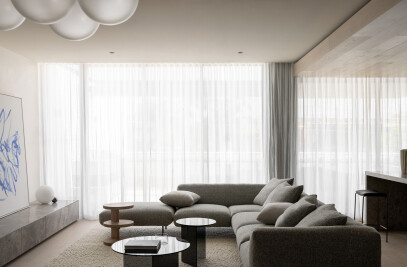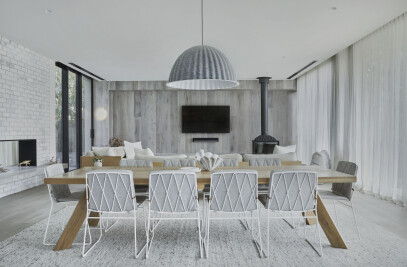A bold contemporary form and celebration of materiality, showcasing bricks, bluestone and porcelain - embodying the mass of a boulder, delicately floating within the shallows of a deep blue body of pool water, the weighted walls are softened by warm timbers and curves, all perceived through a biophilic line-of-sight.
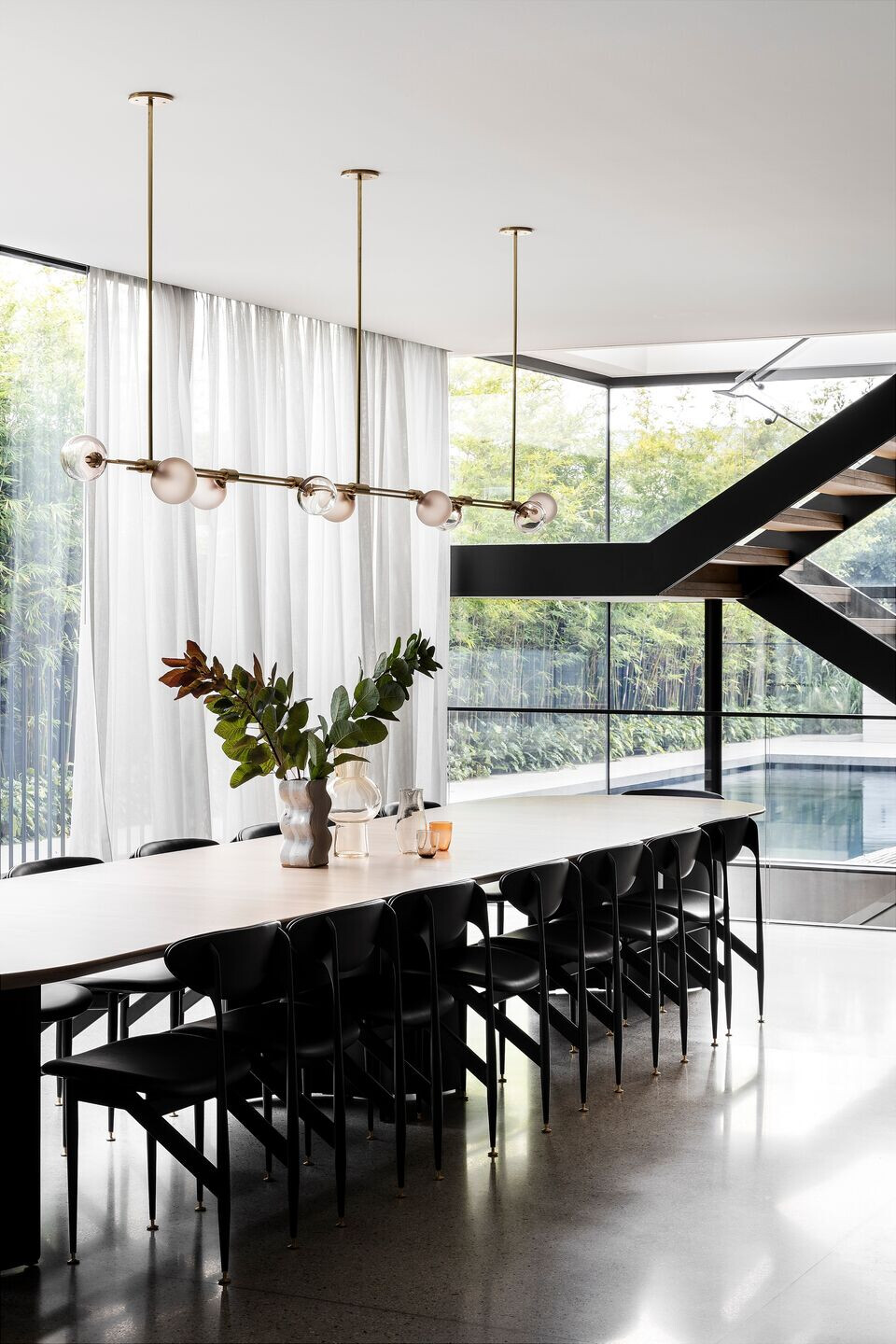
- For a family of 6, and large extended family, zones and spaces were designed around interactive family life, large gatherings and entertaining.
- Bold contemporary form and materiality, bricks and bluestone softened by curves.
- Seamless flow and Biophilic line of sight connecting Indoor to outdoor garden spaces.
- Water movement with surrounding shallows and pool, integrating fluid connection of spaces.
- Celebrating textures through use of natural and raw materials; concrete, stone, timber cladding, with consideration of textural surfaces.
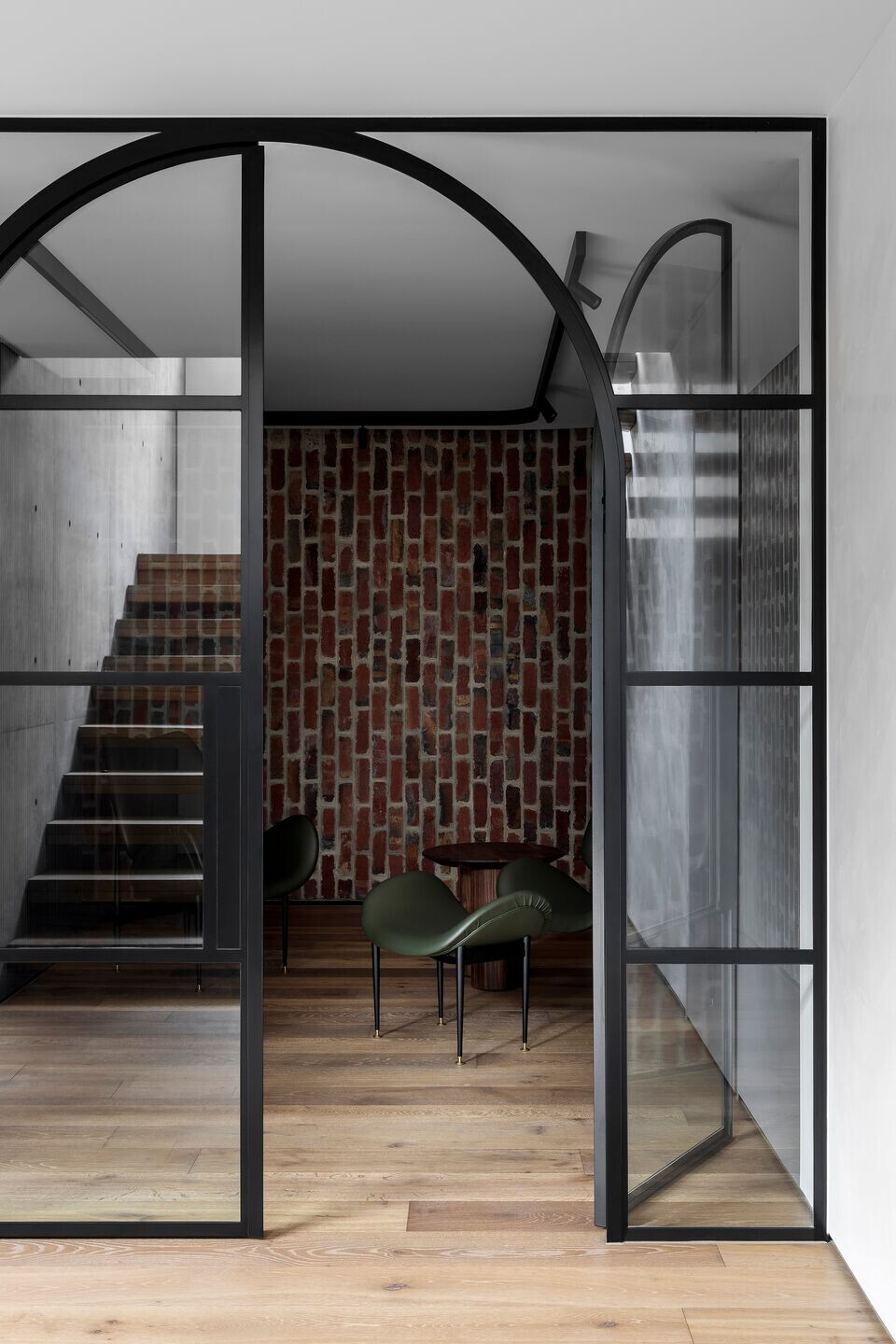
- Muted timber tones, deeps blues, charcoals with hints of brass. Raw, unrefined textures in sympathy with the external façade finishes and surrounding natural environment. Leathered finish granite throughout and use of porcelain to the kitchen joinery, embodying the mass of a boulder or a rock face - floating within the shallows of a deep blue body of pool water. Timber veneers and timber lining board cladding exuding warmth in harmony with texture.
- Elements designed to enhance thermal mass efficiencies with concrete floors, bluestone blade walls, framed by solar shelf canopies to shield sanctuary spaces below.
- Furniture to compliment the form, basement sofa to facilitate indoor outdoor mood and aspect of functional space, rounded study sofa aligning with the curved sculptured walls.
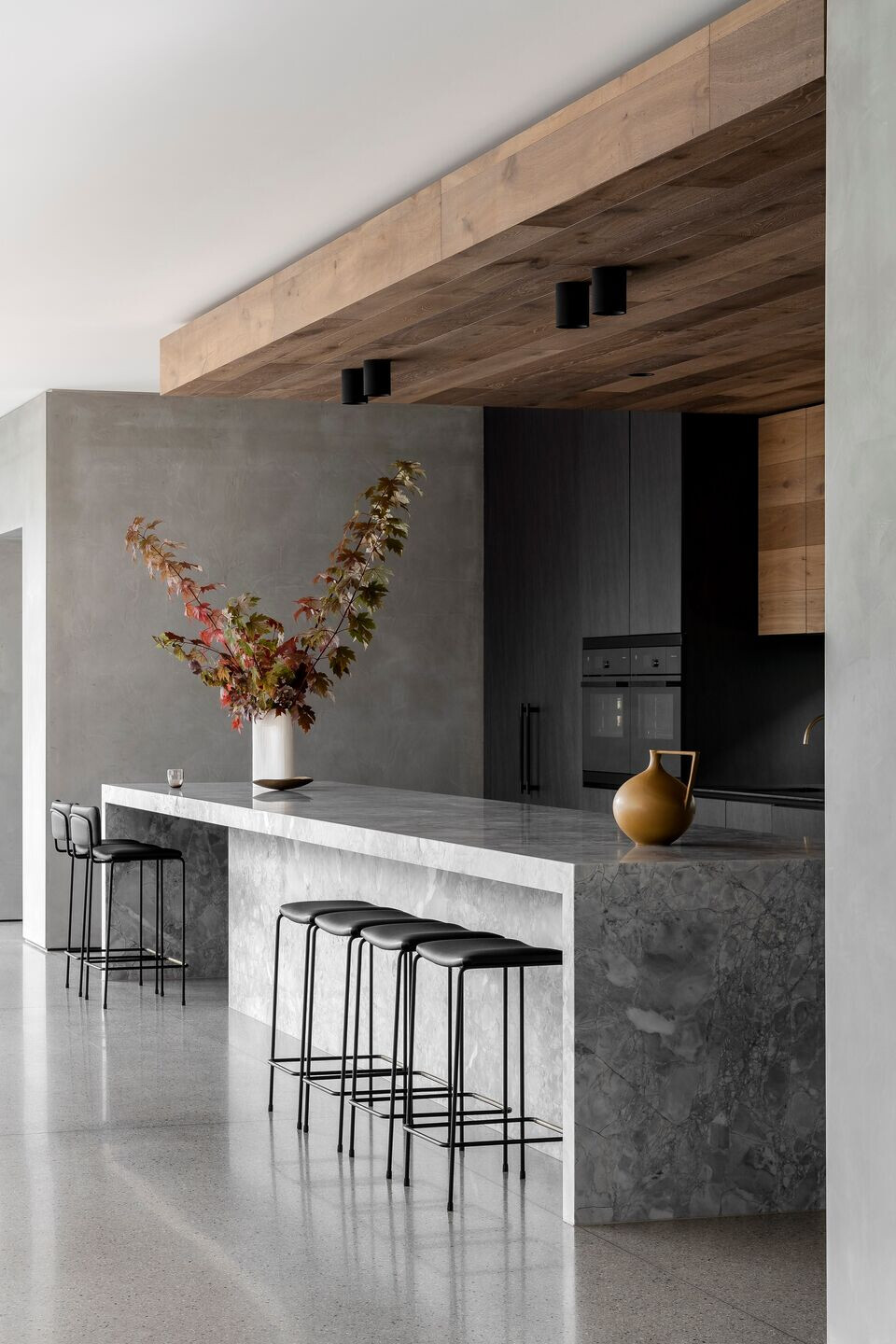
- A substantial scale home with no unused zone, the articulated journey between spaces eliminates the feeling of vast open style living.
- Intimate spaces created in the kitchen using pocket doors to bar and seating behind, with interaction also encouraged within the cooking zone and natural progression from coffee area to main kitchen, scullery, pantry and laundry journey along the large island bench.
- Concealed appliances to kitchen layout of cooking, utensil, sink and dishwasher amenity allows for a balance of display and functionality.
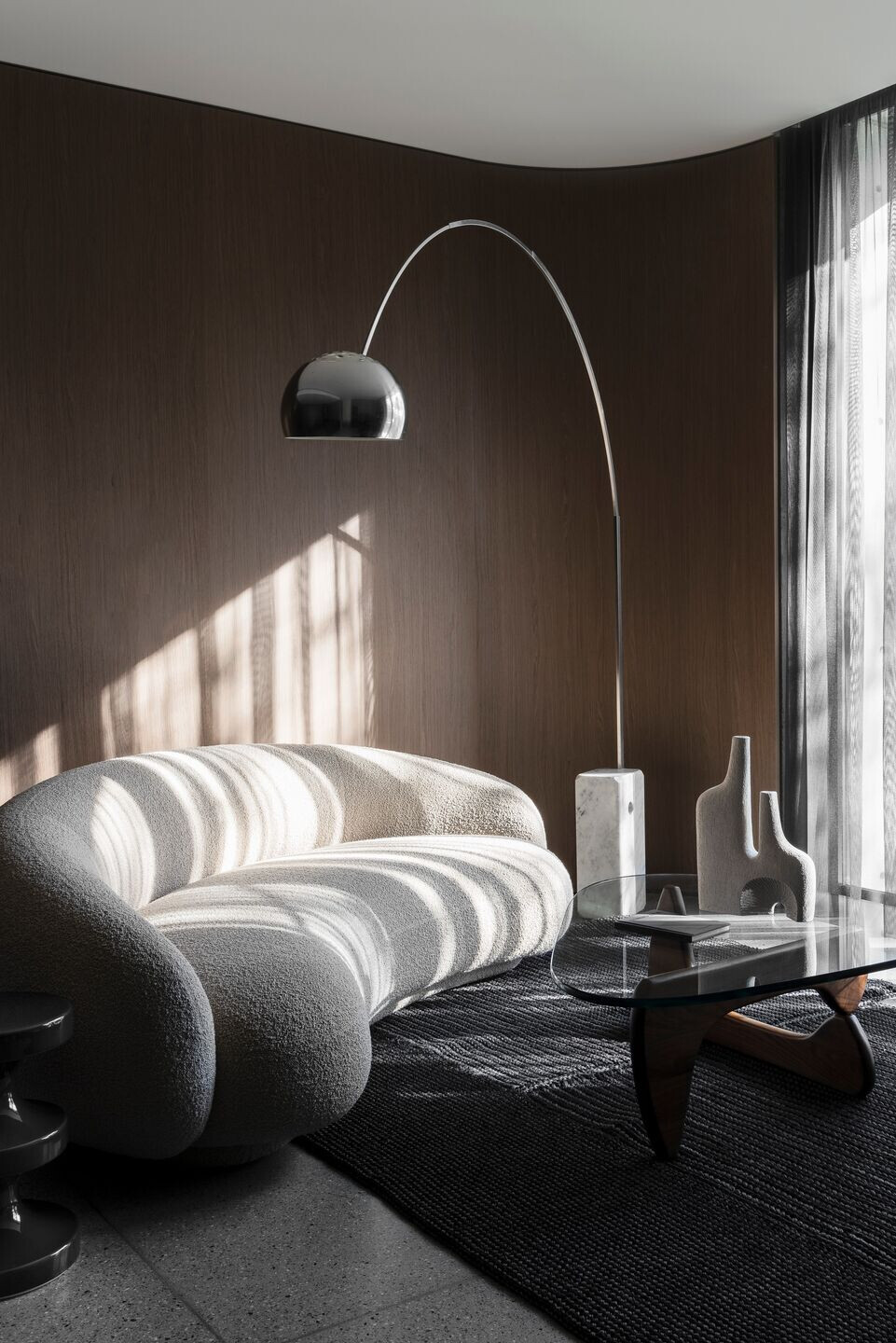
- An exclusive Wine room allowing for separate seclusion within large basement area. The curved wall symbolizes the flow through to the main bar and open cinema
- An oversized pivot front door shields the welcome experience and unfolding of the house through the gallery breezeway.
- Master bedroom is positioned specifically to embrace East with early morning sunrises. The flow from bed to dressing robe and Ensuite outlining the daily routine
- Northern solar aspect crafted to embrace the journey of the sun throughout the day with shadow play everchanging in alignment with seasonal change. Natural light lifting the mood and warmth of a darker palette.

- Journey of surrounding water symbolizes the journey home at the end of a day with entry shallows for informal family reconnection leading to deeper water and connection at dinner gathering and finally cascading to lower secluded space at the end of the day, before the whole process is repeated in the morning as the movement of water recycles back to the shallows once again.
