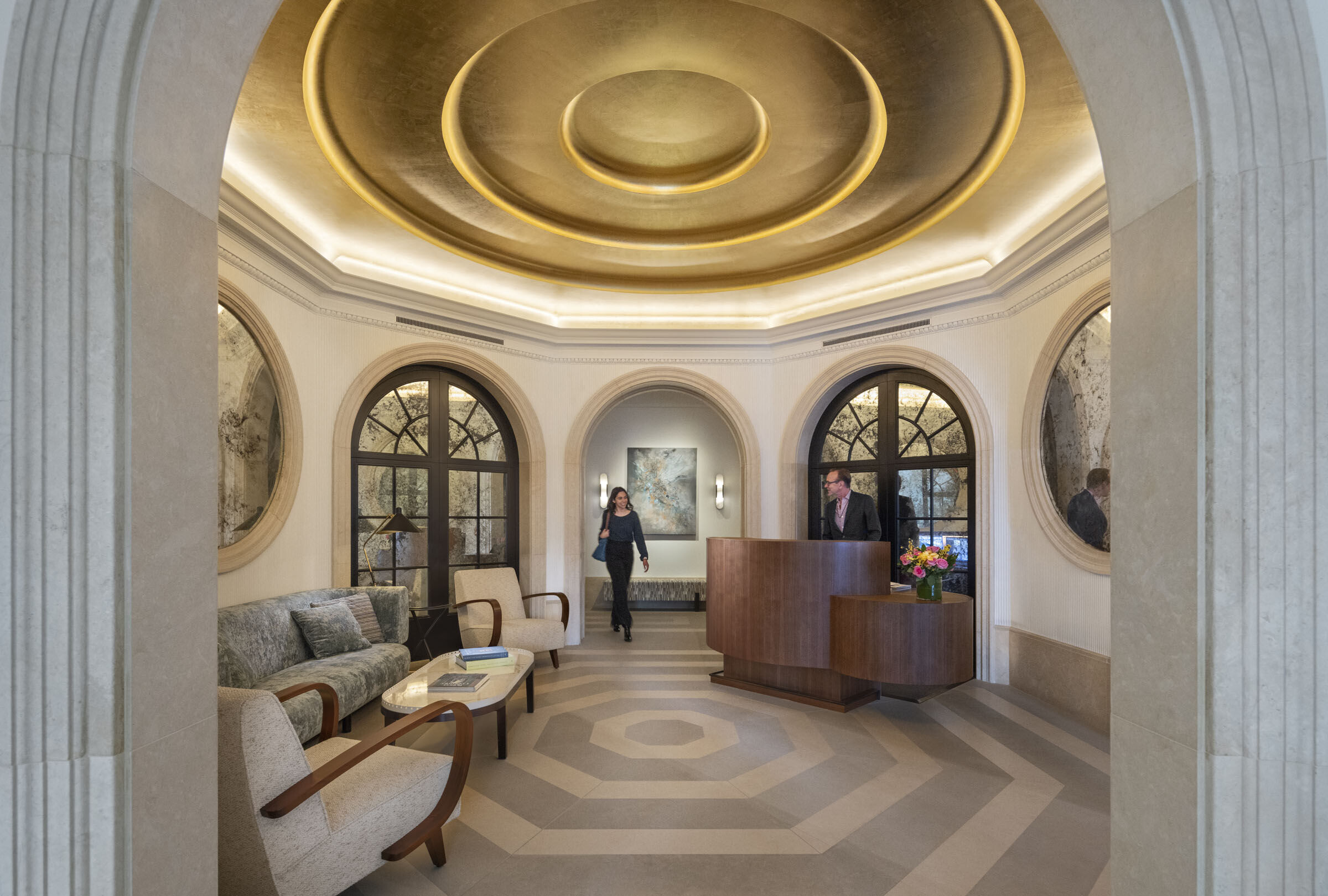150 East 78th Street, a 16-story limestone-trimmed brick apartment house, grows out of New York's great tradition of Upper East Side residential buildings rooted in the expressive use of Classical proportions and detailing. 150 East 78th Street is designed to participate in the pedestrian-scale neighborhood fabric, with rusticated and tooled Indiana limestone rising to a denticulated cornice above the first-floor windows. Along Lexington Avenue, dark charcoal gray metal-and-glass shopfronts, detailed with slender colonettes supporting an abstracted Classical entablature, punctuate the facade. On 78th Street, the character of the fenestration changes, with narrow but tall windows picking up the rhythm of the residential side-street.



The building's paired bronze entry doors are set into an arched opening, flanked by bespoke lanterns and sheltered by a tailored scalloped fabric canopy in a deep rich green; both the paired doors and the glass overdoor are traced with elegant metalwork unique to the building. Above, a continuous row of arched windows at the parlor floor expresses the residents' clubroom on the building's facades; the four-story limestone-clad base ties the building into the scale of neighboring townhouses.



Thoughtfully detailed brickwork with stepped fluting gathers the windows at the fourth floor to create a continuous band that reads as the base for the main body of the facades. Windows are accented with abstracted voussoir stonework and soldier-course brick headers. A curved limestone corner detail frames the large fields of brick, like piping on fine upholstered furniture. Many of the residences have French balconies with beautiful glass-and-metal railings and in-swinging paired casement doors or windows so residents can open their homes to sunlight and fresh air. The arch motif is reprised at the building's major setbacks, where glassy green-painted-metal pavilions recall conservatories traditionally added to elegant Upper East Side townhouses and apartment buildings, providing wonderful light-flooded rooms for the residences and giving passersby a sense of the romance of these very special apartments.



The building is crowned by one shared and one private roof terrace. A carved stone entablature with a delicately scaled arch motif is surmounted by an asymmetrical pavilion with four chimneys and flying buttresses that gives the building its dramatic and memorable silhouette.










































