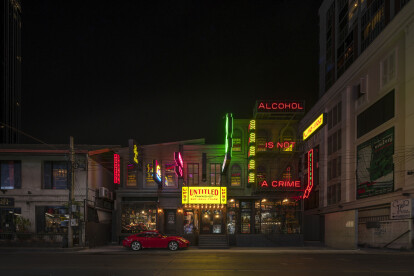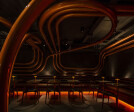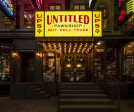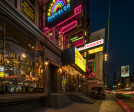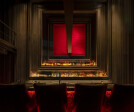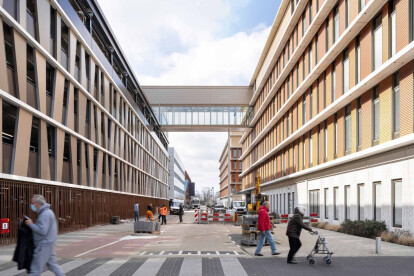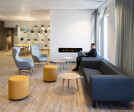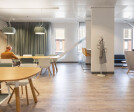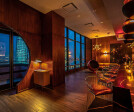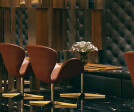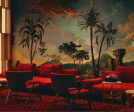Lounge
An overview of projects, products and exclusive articles about lounge
Product • By MARA • TYPO LOUNGE & OTTOMAN
TYPO LOUNGE & OTTOMAN
Product • By Dumont • The Elea Sofa
The Elea Sofa
Project • By Banker Wire • Airports
Chase Sapphire Lounge – LaGuardia Airport
Project • By 75 Degree Design Studio • Bars
Saaya
Project • By canon vision • Offices
Lounge at the Seoul Foundation of Arts and Culture
Project • By mode:lina™ • Bars
Blue Note Poznan
Project • By GODMOTHER STUDIO • Bars
UNTITLED THONGLOR
Project • By co.arch • Offices
c.space
Project • By EGM architects • Hospitals
Drive-In OR Complex
Project • By MENDONÇA CARRÃO - ATELIER • Bars
OKAH Rootop & Restaurant
Project • By Banker Wire • Offices
Whitney Architects HQ
Project • By Surfacing Solution • Bars
Dear Irving on Hudson
Project • By Surfacedesign, Inc • Residential Landscape
Atelier Luxury Apartments Landscape
4M & Voyager Offices
Project • By Axis Mundi • Bars





















