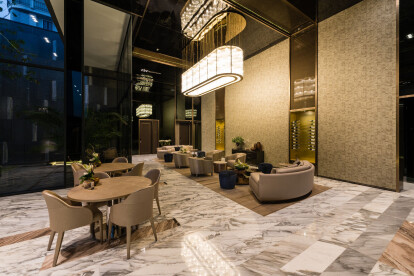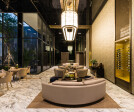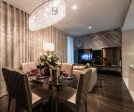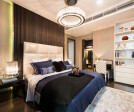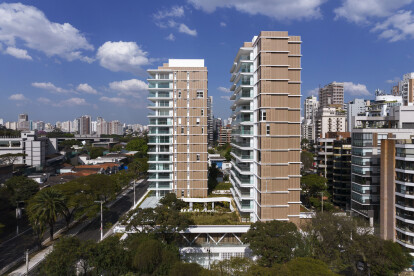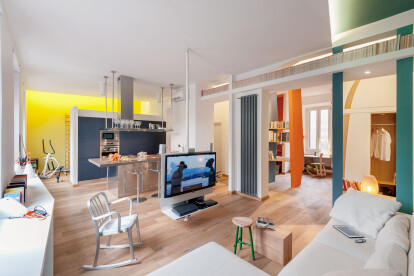Luxury apartment
An overview of projects, products and exclusive articles about luxury apartment
Project • By Crossville • Apartments
Alexan Exchange
Project • By Plus Architecture • Housing
Luminary Australia
Project • By Barovier&Toso • Private Houses
PRIVATE APARTAMENT
Project • By vanOmmeren-architects • Apartments
Vijverweg Bloemendaal
Project • By dwp | design worldwide partnership • Apartments
H2 Condo
Project • By Manuelle Gautrand Architecture • Offices
BELAROÏA
Project • By SML ARQUITECTOS • Private Houses
SEIS BUILDING
Project • By Elenberg Fraser • Masterplans
EQ Tower
Project • By Perkins&Will • Apartments
Oscar Ibirapuera
Project • By Crossville • Apartments
McGowen Station
Project • By Edmonds International • Individual Buildings
Bahlay
The Vermont
Project • By CLACstudio architecture • Apartments
Unconventional loft in Rome
Project • By Arctangent Architecture + Design • Apartments















