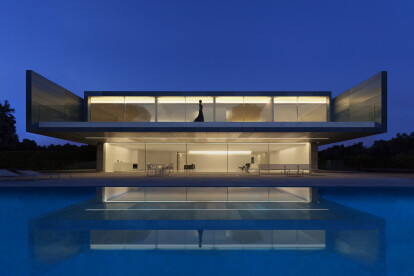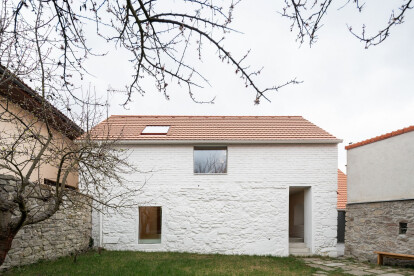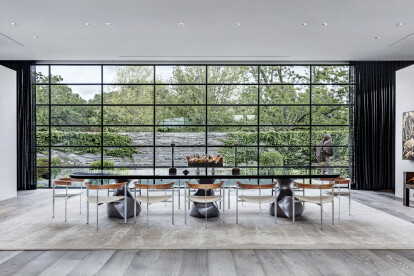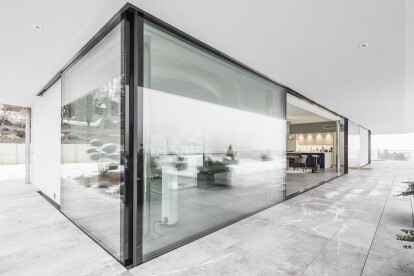Minimal windows
An overview of projects, products and exclusive articles about minimal windows
Project • By andrea pelati architecte • Private Houses
Villa BEC
Product • By Impronta • X-trim
X-trim
Project • By Studio Ecoarch • Private Houses
Casa PR
News • Specification • 28 Oct 2021
Top 10 Trending Minimal Frames
News • News • 23 Sep 2021
Atelier 111 architekti connects two houses in historical center of Czech village to transform into their family home
Product • By MHB • MHB Steel windows
MHB Steel windows
Product • By Air-Lux Technik AG • Sliding Windows
Sliding Windows
Project • By Nestor architecture • Private Houses
The Cubes House
Project • By UNStudio • Private Houses
The W.I.N.D. House
Project • By Dyer Grimes Architects • Private Houses
White Lodge
Product • By Keller minimal windows • KELLER minimal windows® highline






























