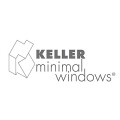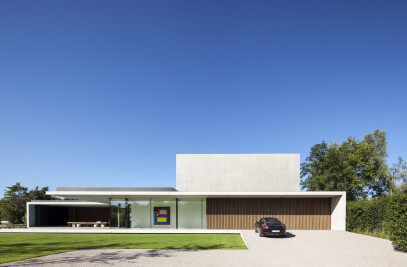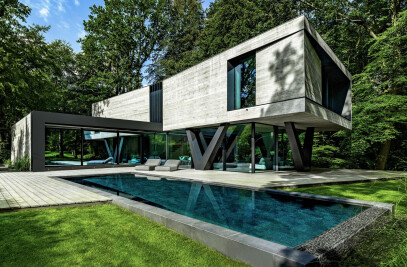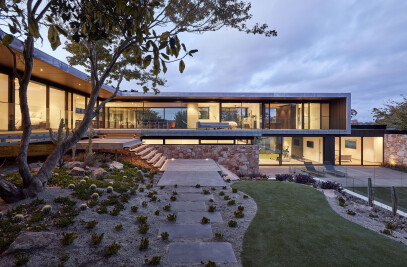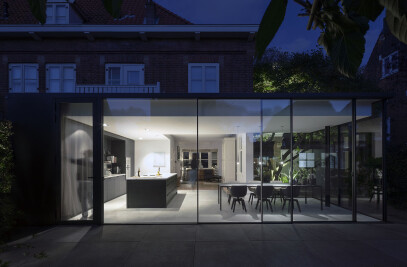The innovative premium glass façade system combines aesthetics with outstanding performance features. The slender and frameless glass façades enhance the pure minimalism of current architecture.
The glass façade between two structural floors comprises thermally insulated, concealed aluminium frame profiles and is ideal wherever minimum facing width and maximum glazing height are desired.
The flush-mounted or symmetrically alternating offset planes of the glass façade can be combined with ultra-slender design sliding doors to give the perfect solution for high-rise residential projects and business premises. Available as double- or triple glazing versions.
Stability of the sliding system tested under extreme wind loads with a nominal load of 2,000 Pa (approx. 200 km/h) and a peak load of 3,000 Pa (approx. 250 km/h; with brief gusts of wind) in accordance with EN12210 and the classification C5.
We distinguish between 4 different design variants:
Type 1 - Glass-To-Glass, flush-surface glass façade with vertical 10 mm butt joint and SG bonding.
Type 2 - Semi-SG, flush-surface glass façade with vertical 20 mm butt joint outside and 22 mm design static profiles inside.
Type 3 - Cover-Cap-Look, flush-surface glass façade with 22 or 34 mm exterior cover in different design variants and vertical 22 or 34 mm design static profiles inside.
Type 4 - Shifted Glass, a symmetrically alternating offset-surface glass façade in 2 tracks. Depending on the glass type and the static requirement, the glass façade is designed with 22, 26 or 34 mm junction profiles.










