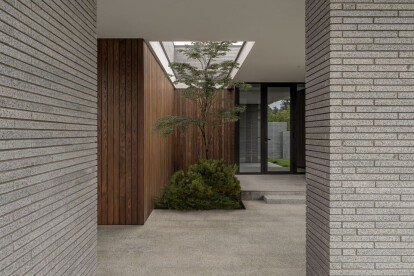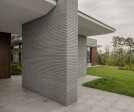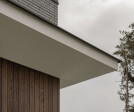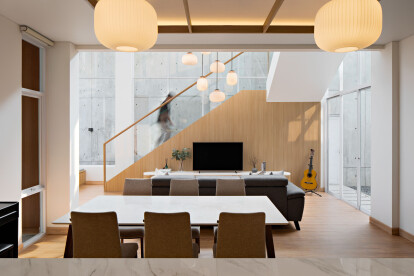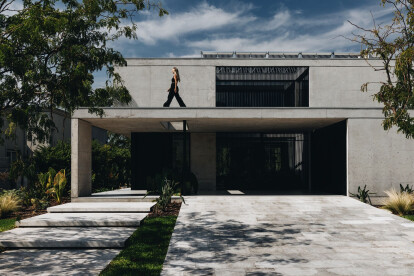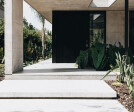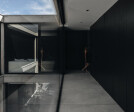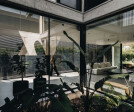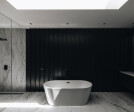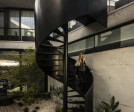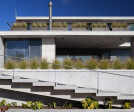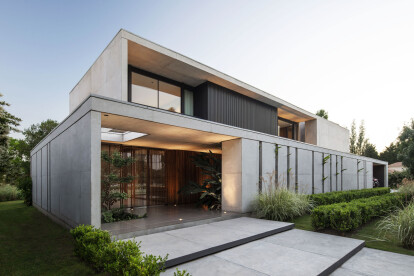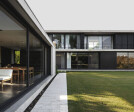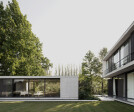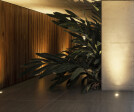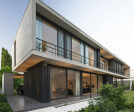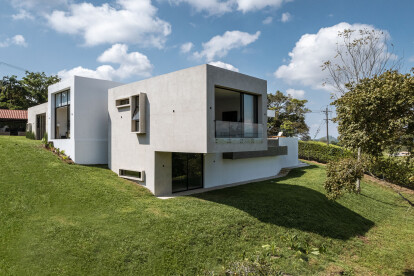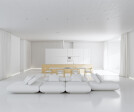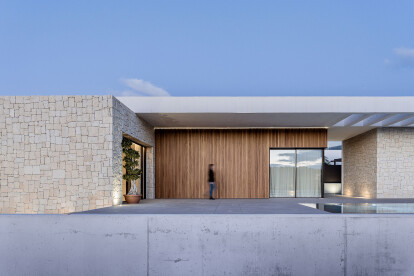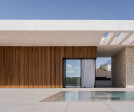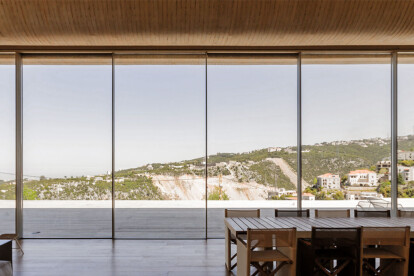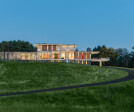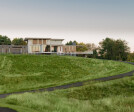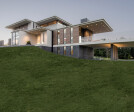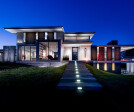Minimalist architecture
An overview of projects, products and exclusive articles about minimalist architecture
Project • By Multitude Studio • Private Houses
The Meadows
Project • By Stroph Architecture & Design • Housing
TISSARAOUATA
Project • By Bezmirno • Private Houses
Poli House
Project • By KAD Firma Arsitektur • Private Houses
Casa Makna
Project • By EZEQUIEL AMADO CATTANEO ARQUITECTOS • Private Houses
El Encuentro
Project • By EZEQUIEL AMADO CATTANEO ARQUITECTOS • Private Houses
Ayres Plaza
Project • By EZEQUIEL AMADO CATTANEO ARQUITECTOS • Private Houses
Marinas H
Project • By EZEQUIEL AMADO CATTANEO ARQUITECTOS • Private Houses
Martindale
News • News • 17 Mar 2023
This concrete house in Columbia exemplifies minimalism through uniform rectangular volumes
Project • By Simple. Architecture • Private Houses
Private house in Paros
Project • By Srta. Rottenmeier Estudio de Arquitectura • Private Houses
Casa de Piedra
Product • By panoramah!® • ah! Ultra Minimalist window
ah! Ultra Minimalist window
Product • By panoramah!® • ah! Noble Metals minimalist window
ah! Noble Metals minimalist window
Project • By ANACAPA • Private Houses
MINIMALIST URBAN RESIDENCE
Project • By Whipple Russell Architects • Private Houses










