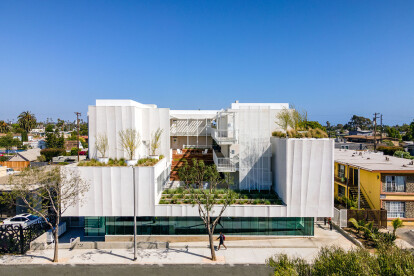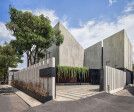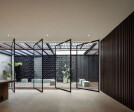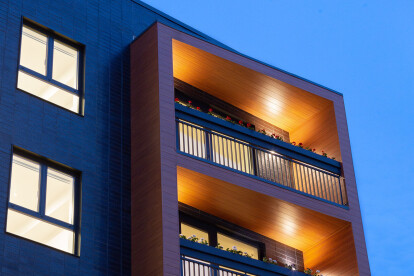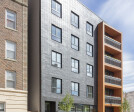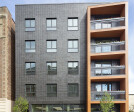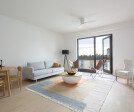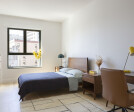Mixed use building
An overview of projects, products and exclusive articles about mixed use building
News • News • 31 Oct 2022
Brooks + Scarpa reimagines affordable mixed-use housing for the transitional-aged youth in LA
Project • By JXA Studio • Offices
FVS home office
Project • By Jackson Clements Burrows Architects • Offices
Newton St
Project • By Jackson Clements Burrows Architects • Offices
88 Langridge St (88L.)
Project • By Studio ST Architects • Individual Buildings
36 Jones Street Multifamily Apartments
Project • By Fisher Heck Architects • Offices
Dry Goods Building
Project • By Fisher Heck Architects • Bars
Witte Building
Project • By Brusnika Company, Russia • Apartments
Kandinsky. Mixed Use Block
Project • By Álvarez-Díaz & Villalón • Apartments
Coamo Community Development
Project • By GREEN Architects and Planners • Shops
AQABA MIXED USE PROJECT
Project • By lee CALISTI architecture+design • Offices
212 East Pittsburgh Street Adaptive Reuse
Project • By Studio JCI • Offices
1133 Yonge Street
Project • By Architekten Tillner & Willinger ZT GmbH • Offices
Messecarree Wien
Project • By FAKRO • Residential Landscape
Multi family building
Project • By HUB • Tram Stops
