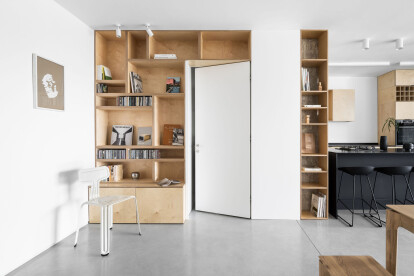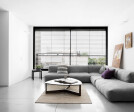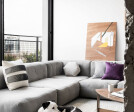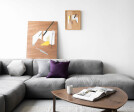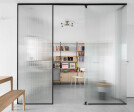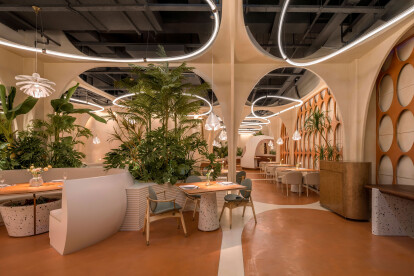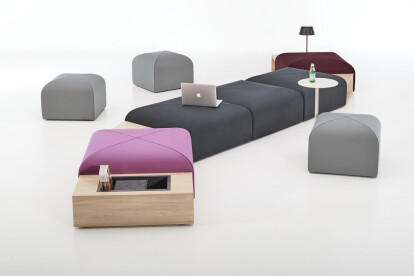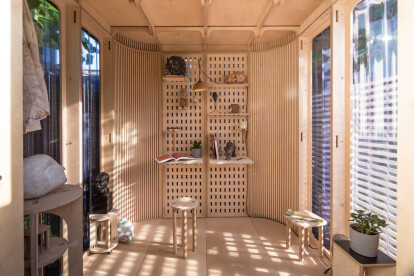Modular design
An overview of projects, products and exclusive articles about modular design
Project • By Oasis Meu • Boathouses
Houseboat Amor
Project • By NU architecture & design • Bars
Bosgaurus Nexus
News • News • 9 Dec 2024
MVRDV-designed clubhouse in shipping container supports refugees through the power of sport
News • News • 7 Jul 2024
Mini One Tower by MODU: Redefining Urban Living in Brooklyn
News • News • 20 Jun 2024
UNStudio completes Munich residential building with versatile plug-in partition and furniture system
Project • By ARTIS HOMES • Housing
Huia treehouse
FTI Consulting NYC office
Project • By Hollandse Nieuwe • Offices
iO campus
Project • By YAEL PERRY | INTERIOR DESIGNER • Apartments
PL Apartment
News • News • 27 Dec 2022
Linkchance Architects highlights Arabesque arches and flowing rhythms in the M11 Huayang restaurant
Bonds
Project • By Elevate • Offices
Cougnaud Campus
News • News • 9 Oct 2020
London makers Boano Prišmontas unveil an affordable prefab home-office concept
Product • By Gispen • CIMO desk programme
CIMO desk programme
Product • By dade-design • dade RACK FOR 4 - concrete shoe rack


























