iO is a full-service digital agency that combines in-depth knowledge and expertise in strategy, technology, marketing and content creation. In 2021, Hollandse Nieuwe and Cerius won the competition to create a flexible concept that could be rolled out to a number of new iO locations throughout the Netherlands and Belgium.
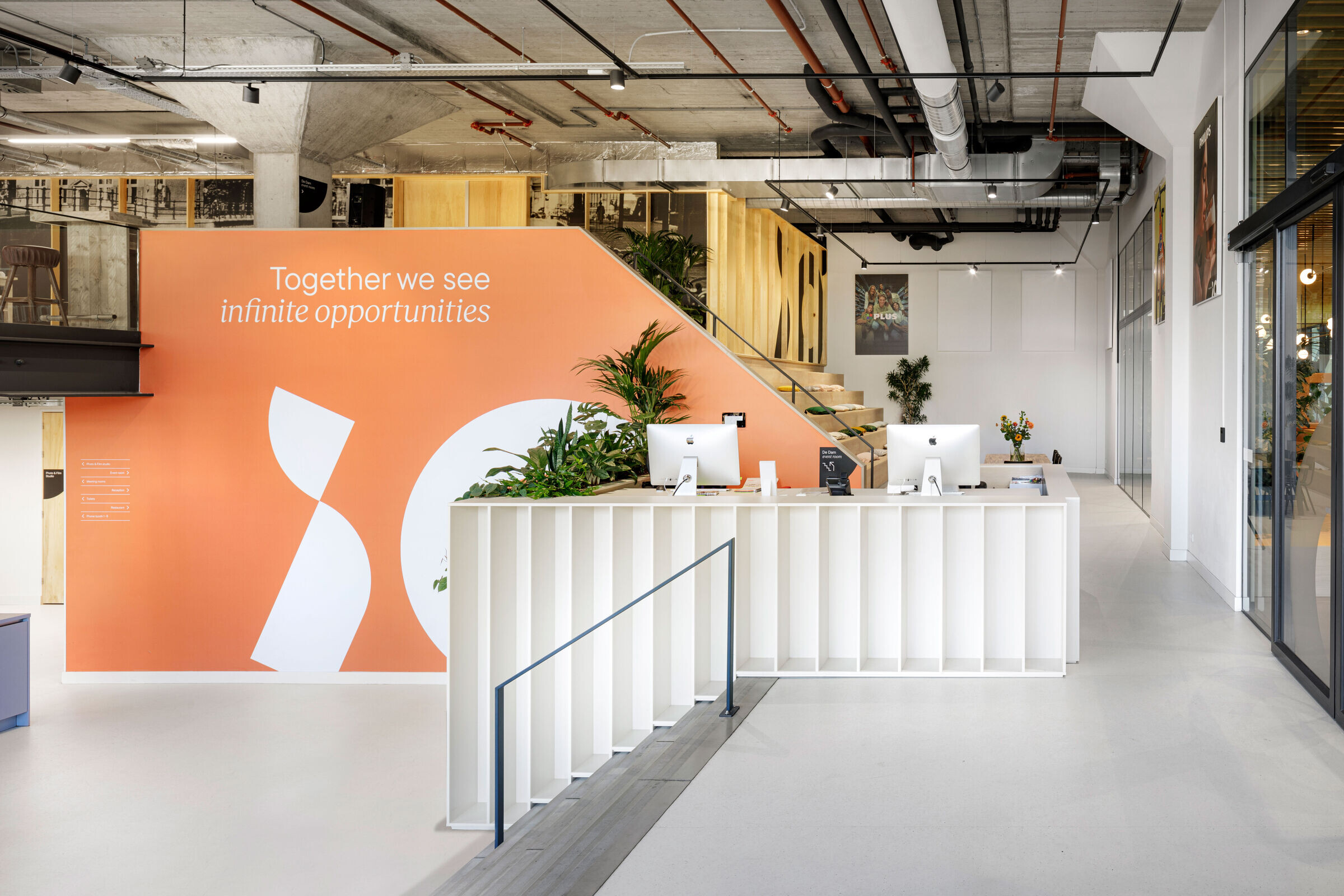
Design principles
The iO Campus concept is inspired by how iO sees the world. Operating in an ever-changing market has led the company to continuously seek out innovation, follow their curiosity and explore infinite opportunities. An iO work environment therefore should also embody these ideas. Hollandse Nieuwe were tasked with developing a workplace that facilitates and encourages change, offers flexible spaces and a wide variety of different work typologies. Ultimately, each iO Campus was to be a unique vibrant workplace, united by shared goals, providing innovative ways to learn, collaborate, play and relax.
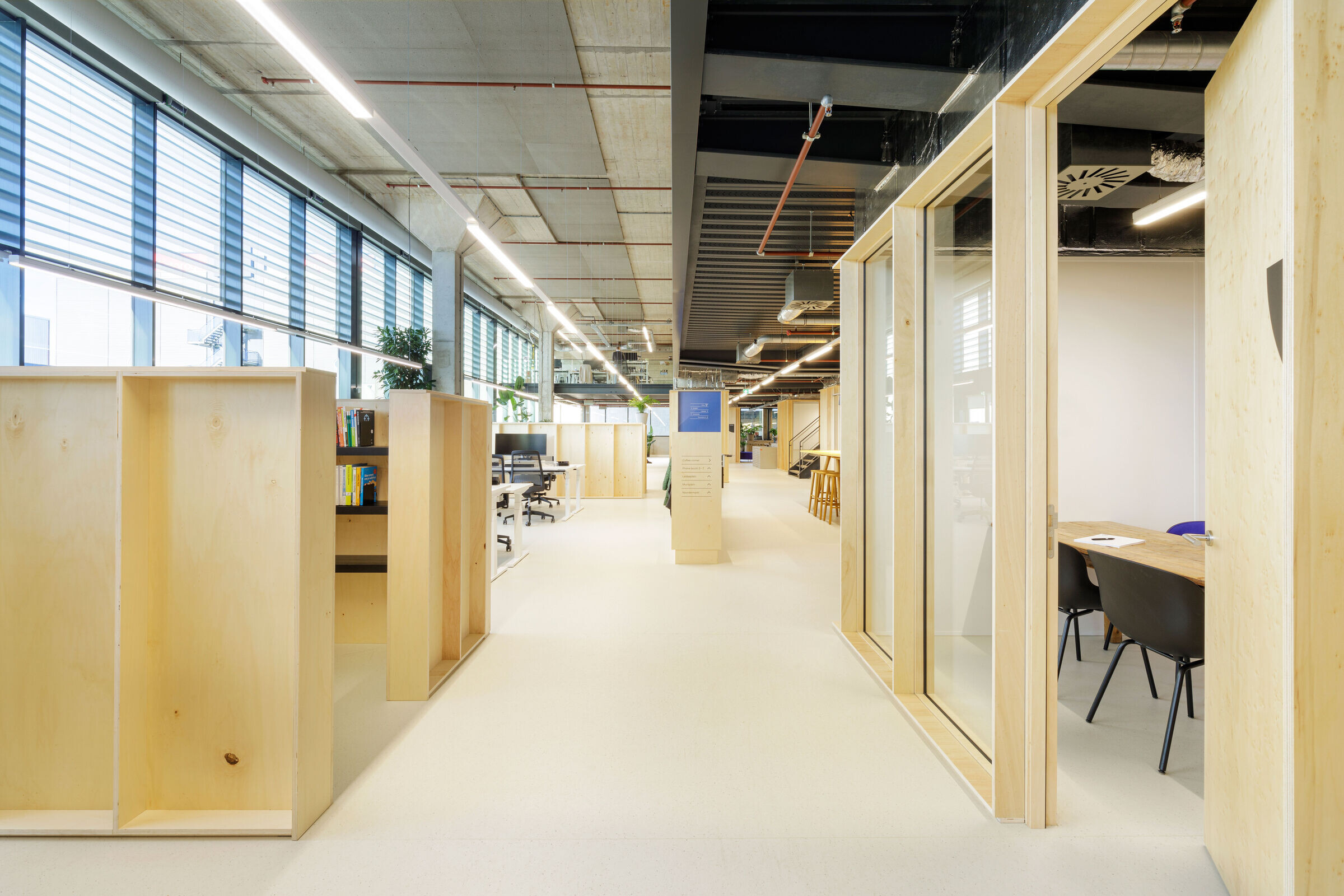
Hollandse Nieuwe developed a systematic approach to this Campus series, one that allows multiple projects to run simultaneously. Rather than creating each project individually, a set of design principles were set up to ensure each Campus functions in a similar way and has a shared look and feel. And while each location shares the same iO DNA, the design principles allow for each location to also have its own unique, local elements, embedding each Campus in its host city.
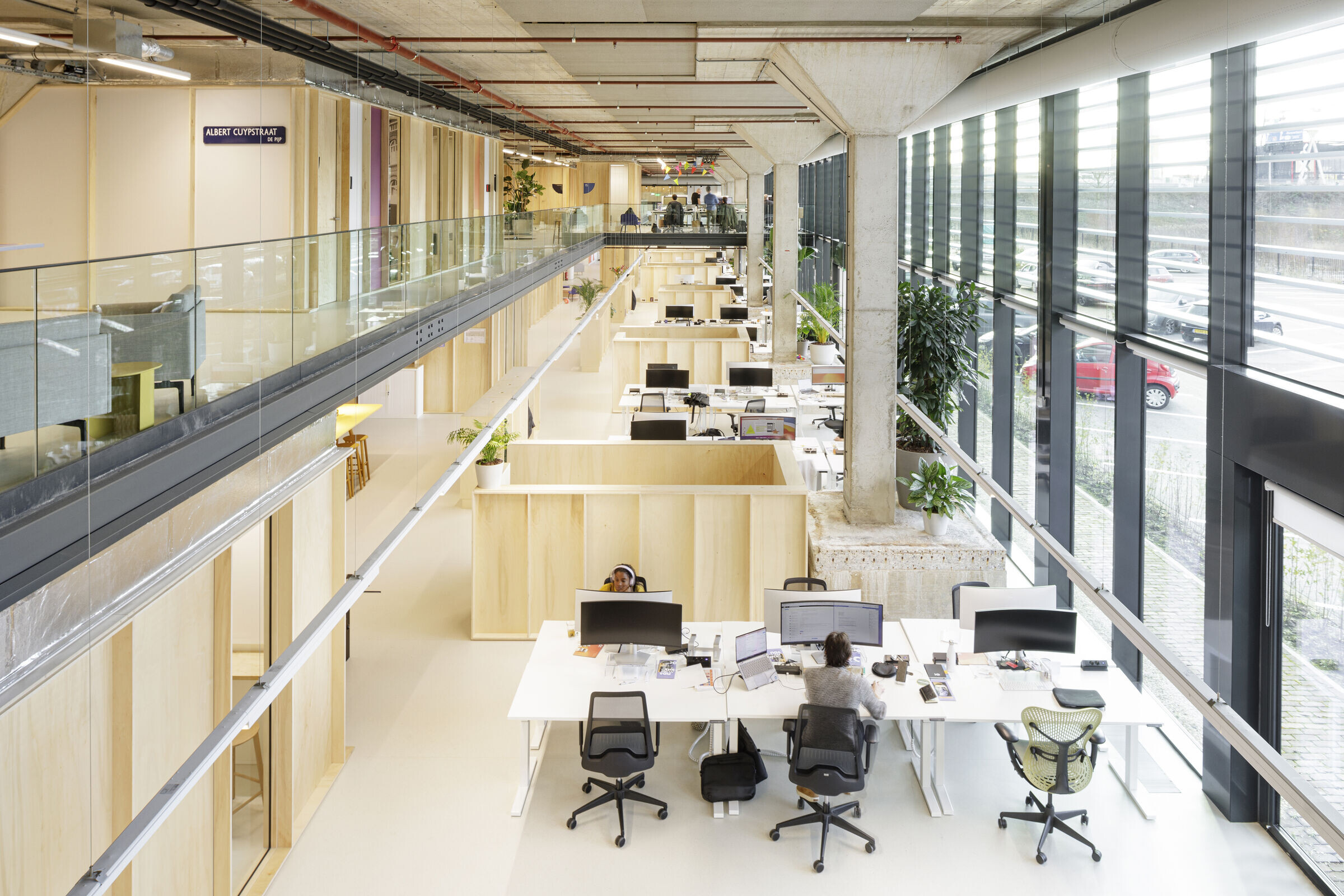
Dynamic floor plan
Each campus is organized around the idea of flexibility and maximizing the potential of space. Clusters of closed meeting spaces, brainstorm areas and special elements such as tribunes are carefully placed to create wide informal spaces around and between them. As well as providing acoustic protection, the open corners, deep walls and niches of the clusters form places for more spontaneous, informal meetings, and new work typologies. Windows through the clusters ensure a visual connection across the campus. The design strategy has highly flexible components: closed spaces can easily be rearranged, open spaces can be easily used in different ways and a number of studio units are dedicated purely to testing new ways of collaboration. This dynamic floor plan promotes movement, curiosity and spontaneous encounters, and builds upon the idea of a vibrant city campus.
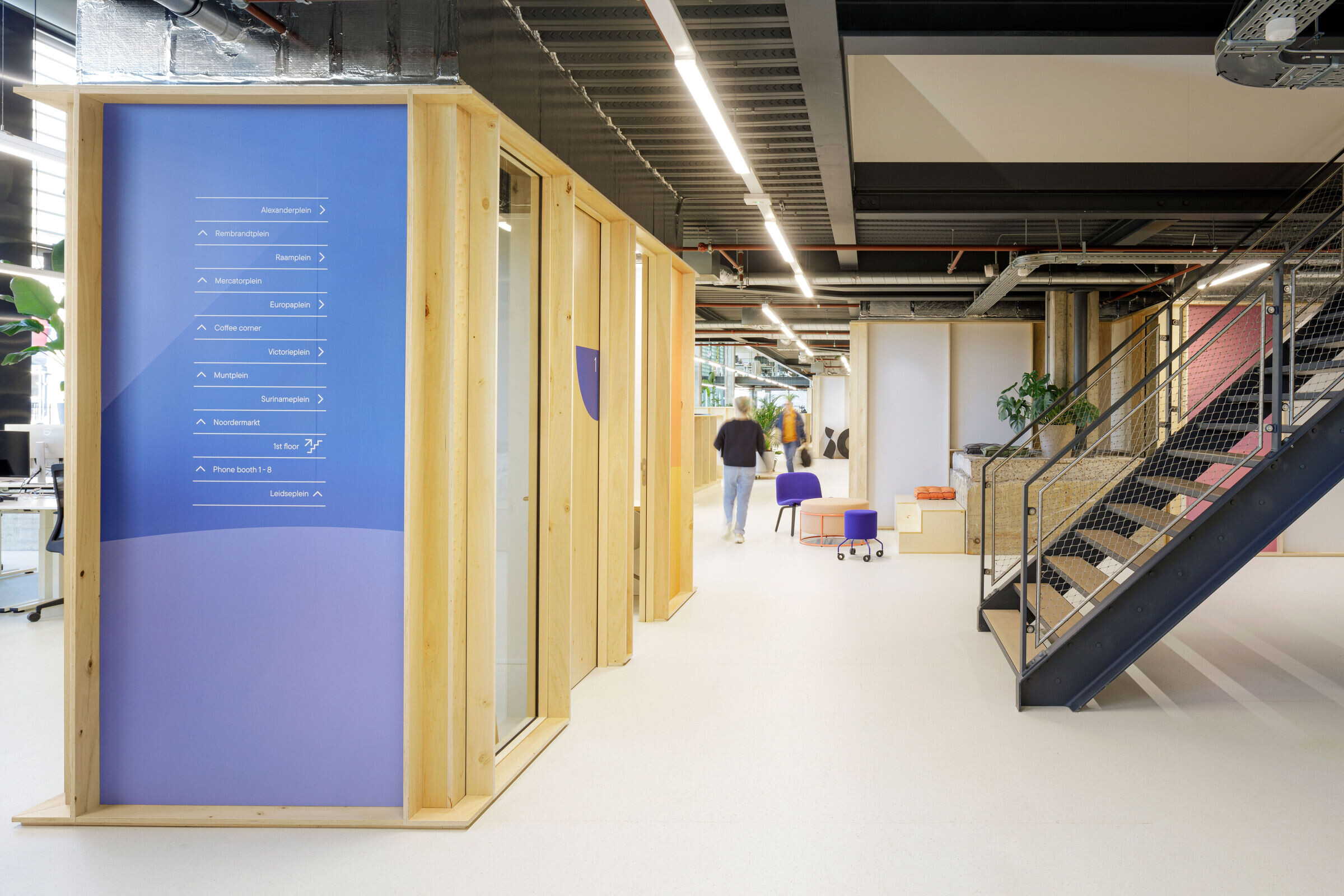
Materials and colors
Keeping the existing raw finishes of each location as a neutral base, the material palette of the campus concept is clear, concise and flexible, with room for personality and unique moments. A light linoleum flooring, cement wool and an abundance of plants create a simple, sharp clarity between the existing and the new. Furniture curated from other iO locations fits perfectly in this palette. The closed blocks and communal furniture are constructed from ribs of sustainable birch plywood. The ribs allow easy expansion or division of spaces and provide a new visual rhythm. Accent colours and patterns from the iO style guide, mixed with work from local artists are used to shape the inside of the closed spaces, the informal areas and the signage.
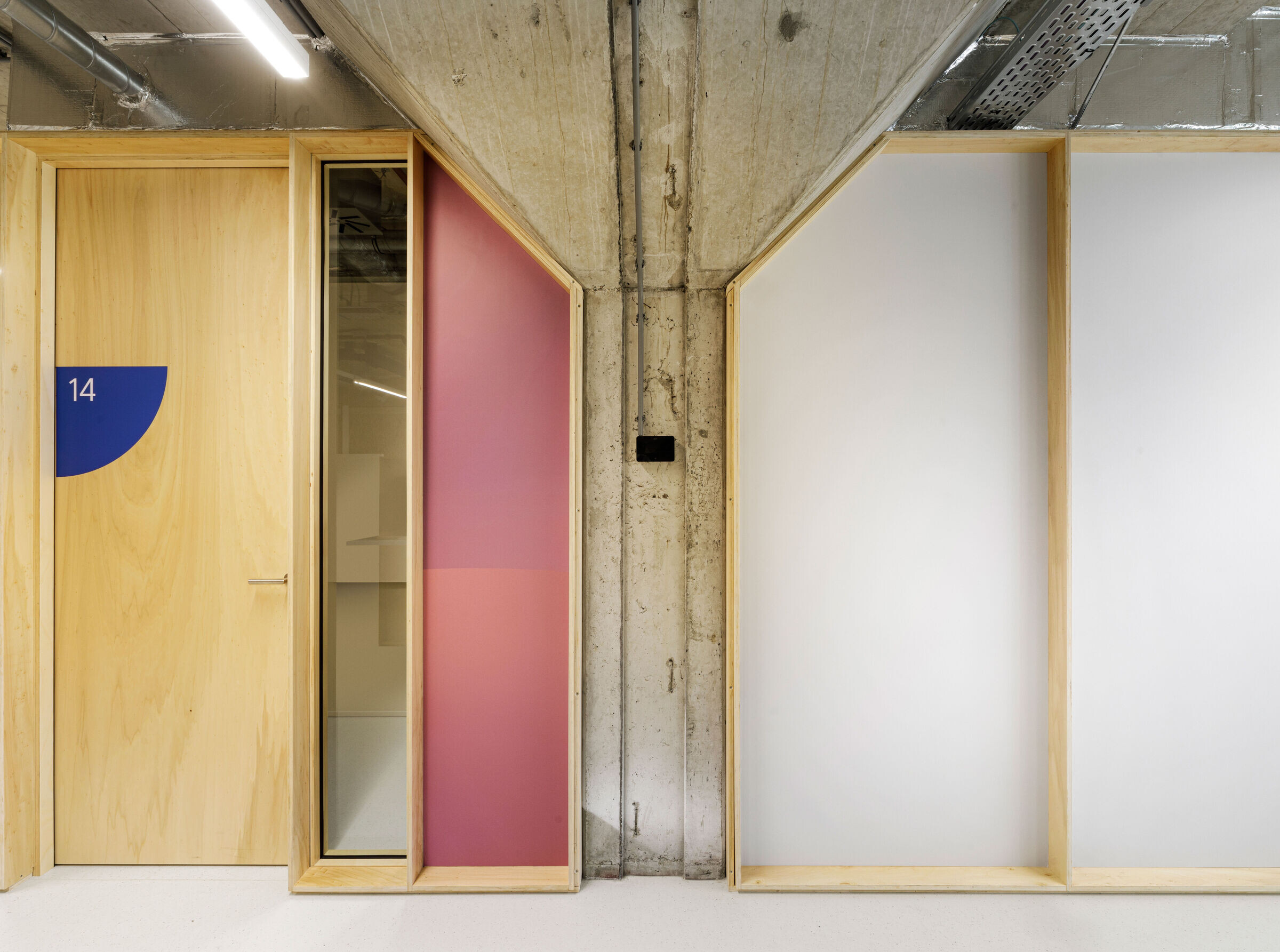
Sustainability & wellbeing
The concept’s built-in flexibility complies with iO’s ambition in circularity and sustainability. Having a flexible, adaptable space creates the opportunity for continuous adjustment rather than extensive rebuilding, addressing both short as well as long term workplace strategies. This, coupled with sustainable material choices, concentrating plants into meaningful areas, maximising daylight and stimulating movement, creates a series of projects that channel the idea of a Campus into new and innovative environments that are about much more than only work.



































