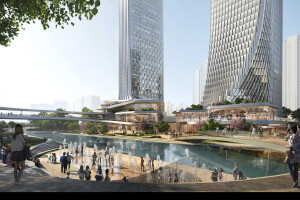International architecture and design practice UNStudio has recently completed the “Van B” residential project in Munich. Challenging conventional wisdom around fixed footprints and square footage, the design promotes flexibility with an architectural strategy that seeks to create a number of different ways in which to reconfigure an apartment. Working in collaboration with Munich-based architectural real estate company Bauwerk, UNStudio has designed a versatile plug-in partition and furniture system “that can make a 40-square-meter apartment feel like a 60-square-meter loft.”
Van B is located on a square next to Munich’s Creative Quarter and Olympiapark (an urban park that was originally constructed for the 1972 Summer Olympics). Integrated into the existing urban fabric, the residential complex houses a mix of 142 apartments, lofts, communal spaces, and shared facilities as well as 81 underground parking spaces.
The design of Van B emphasizes the connection between people and the outdoors — in essence, space is expanded by creating a sense of indoor–outdoor living. To achieve this, UNStudio makes use of bay windows, balconies, roof gardens, and terraces, together with shared and private gardens; a rooftop garden offers 360-degree panoramic views.
In its vision for Van B, UNStudio has also crafted an architectural expression of the concept of the sharing economy: a ground-floor co-living space allows residents to work from home or enjoy social gatherings; residents can also avail of a parcel box system, car and e-bike sharing, e-charging stations, and a bike repair station. The idea of sharing and social connection improves health and well-being: Ben van Berkel, UNStudio Founder and Principal Architect believes that “architecture can create frameworks that enable people to meet, where neighborhood communities can be shaped, and where spontaneous encounters can occur.”
Van B comprises four different apartment typologies, ranging in size from 33 square meters (355 square feet) to 168 square meters (1,808 square feet) — however, the building “challenges old conventions of square footage and fixed footprints to empower people to live in more flexible ways,” says UNStudio. A manually-operated plug-in system (sliding on tracks) allows residents to adapt the way in which their floor space is used — for example, changing a large office space into a cozy living room. In collaboration with Bauwerk, UNStudio created a versatile plug-in partition and furniture system that can be installed in any apartment, regardless of size. The system is made of nine optional plug-in elements that work together in different configurations, allowing residents to reconfigure their spaces according to need. “Flexibility has become more important to people today than sheer size,” says van Berkel. “Individual spaces in our homes have had to become multifunctional — now, more than ever before, we need to develop new living concepts that cater to the changing demands of our homes.” Van B offers an approach to smart living that is based on the physicality of a space as opposed to — or in addition to — tech integration.
Van B’s large bay windows are made of concrete and copper-colored metal framing and give the building a sculptural, three-dimensional aspect. Courtyard-facing gallery lofts have large glazed facades that invite residents to extend their living spaces into the garden. Ten turnkey rooftop apartments have private roof terraces.
When constructing Van B, parts of the foundation and basement structure from a previous building were reused. “In this way it was possible to save on construction materials while speeding up the building process,” says UNStudio. Van B’s roof garden helps to cool the building, reducing internal temperatures in warmer months. Its bay windows are oriented to optimize daylight within the apartments. Heating is supplied via a district heating system.
Building surface: 15,945 square meters with 9,905 square meters above ground (171,631 square feet with 106,617 square feet above ground)
Building volume: 51,380 cubic meters with 29,807 cubic meters above ground (1,814,468 cubic feet with 1,052,624 cubic feet above ground)
Building site: 2,419 square meters (26,038 square feet)




















































