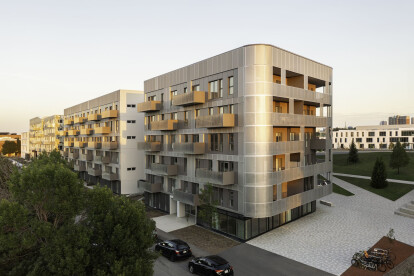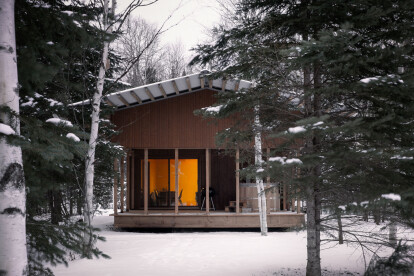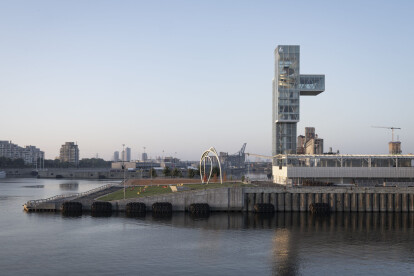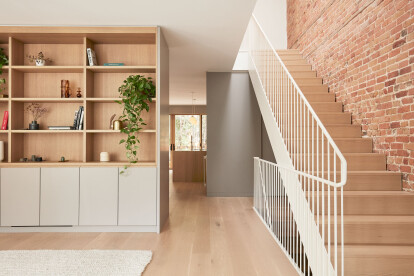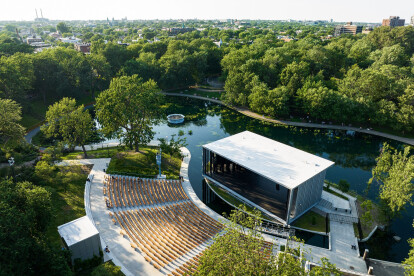Montreal architecture
An overview of projects, products and exclusive articles about montreal architecture
Project • By Menkès Shooner Dagenais LeTourneux Architectes • Universities
Science Complex – MIL Campus
Project • By Sid Lee Architecture • Offices
Espace Montmorency
News • News • 19 Feb 2025
Provencher_Roy’s Hélène Desmarais Building in downtown Montreal promotes sustainability and community
News • News • 10 Dec 2024
New building in Montreal by MU Architecture tells a tale of two facades
Project • By Jodoin Lamarre Pratte architectes • Car Parks
P4 Parking Facility at YUL Airport
News • News • 27 Nov 2024
Two new high schools in Montreal rethink the learning environment for their students
Project • By ALEXANDRE BERNIER ARCHITECTE • Apartments
RJM apartment
News • News • 16 Sep 2024
Apartment tower facade designed by ACDF Architecture evokes memories of Montreal’s Victorian homes
News • News • 22 Jul 2024
Atelier L’Abri’s design for minimal wooden pavilion embraces sustainable regeneration and self-sufficiency
News • News • 11 Apr 2024
Ædifica completes residential development in Montreal emphasizing densification, sustainability, and quality of life
News • News • 29 Feb 2024
Appareil Architecture’s prefabricated modular cabin prioritizes eco-responsibility
News • News • 24 Jan 2024
Provencher_Roy completes a landmark observation tower at the Port of Montreal
Project • By ALEXANDRE BERNIER ARCHITECTE • Private Houses
Northcliffe_La maison du petit prince
News • News • 29 Aug 2023
Théâtre de Verdure blurs the limits between architecture and landscape
News • News • 7 Oct 2022

























