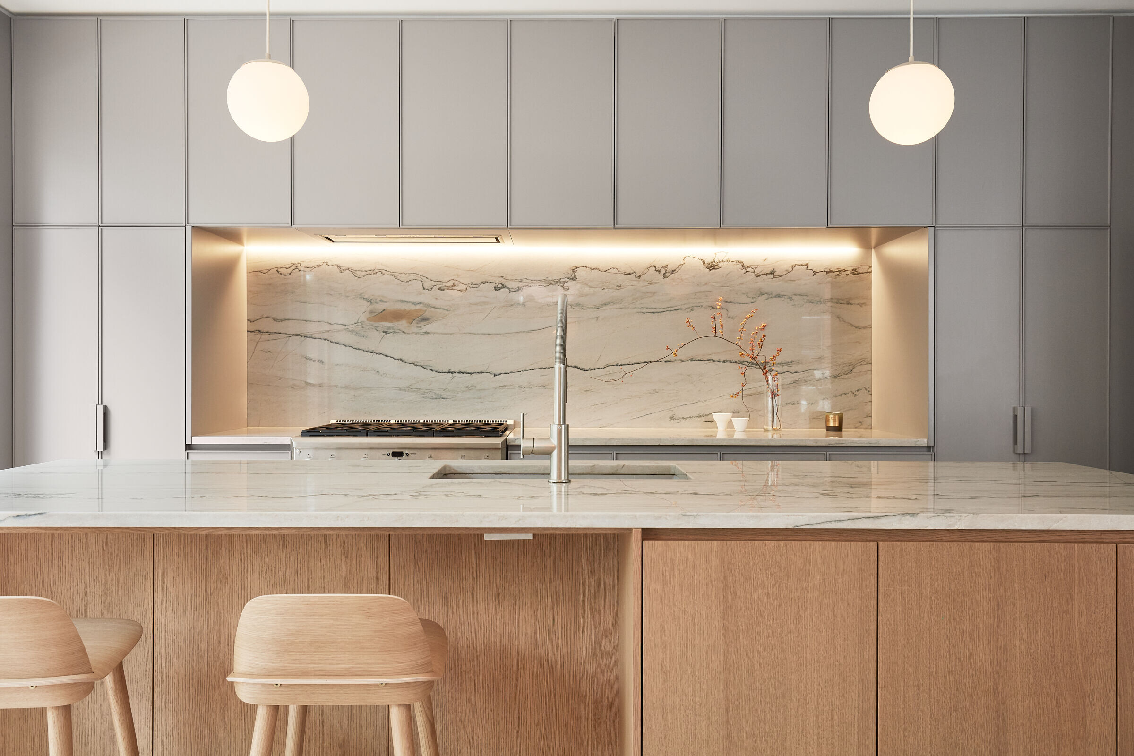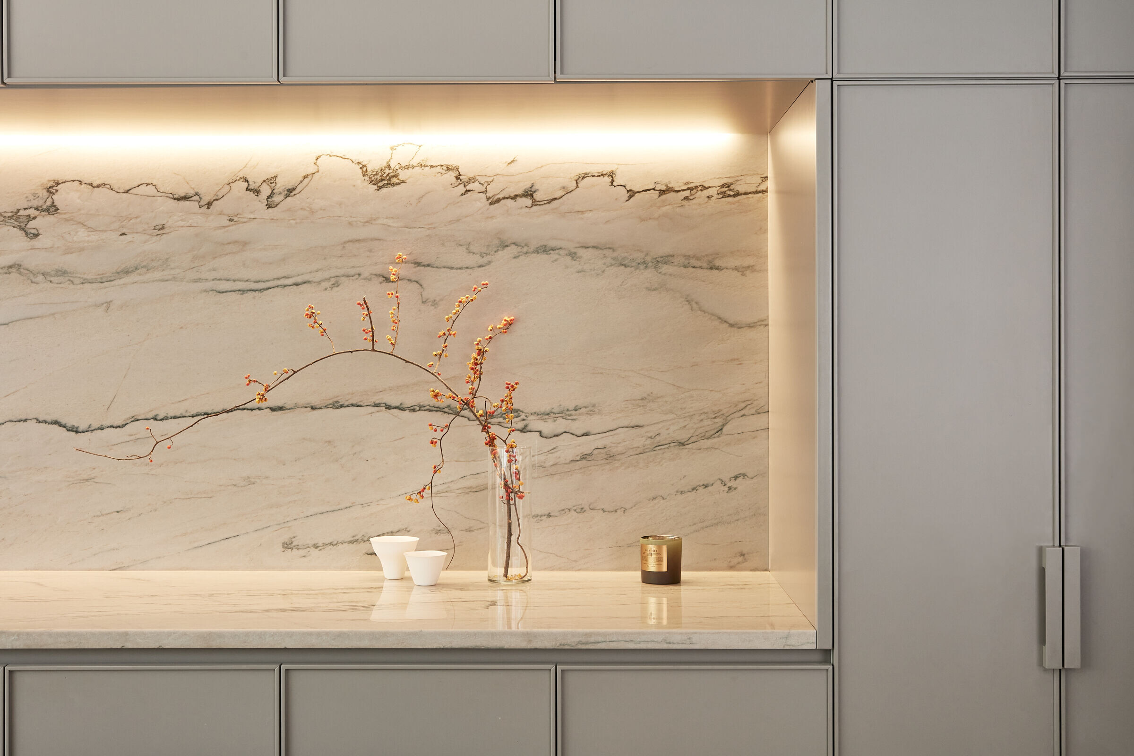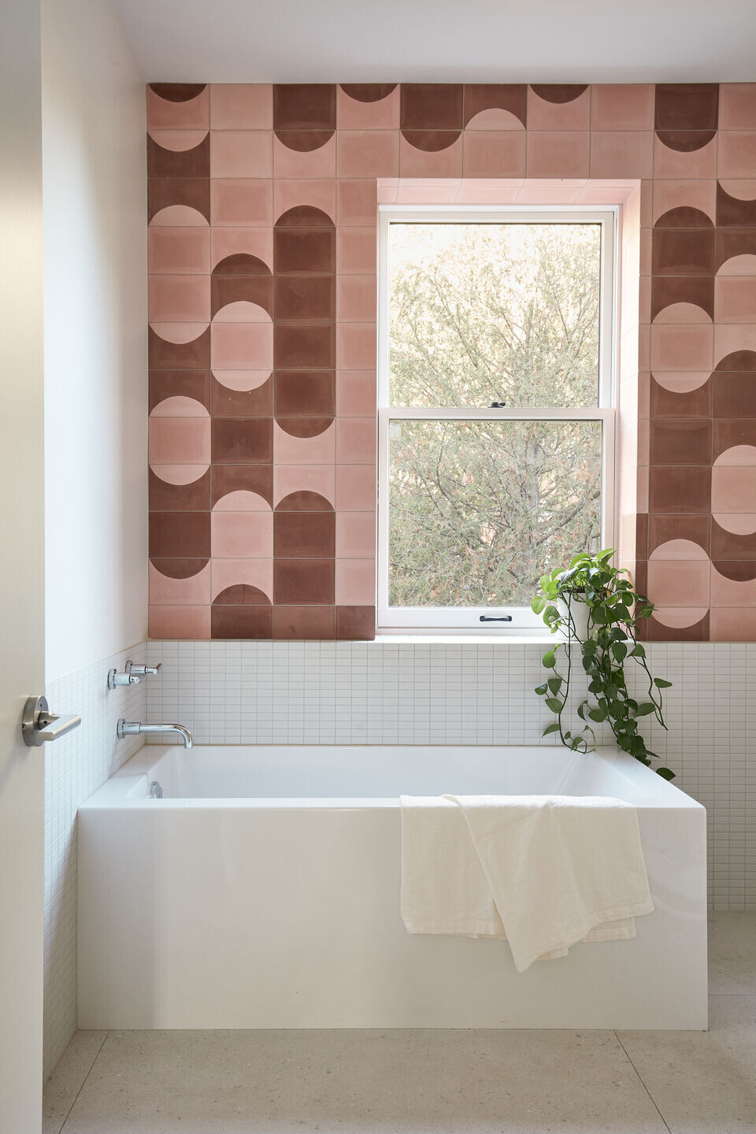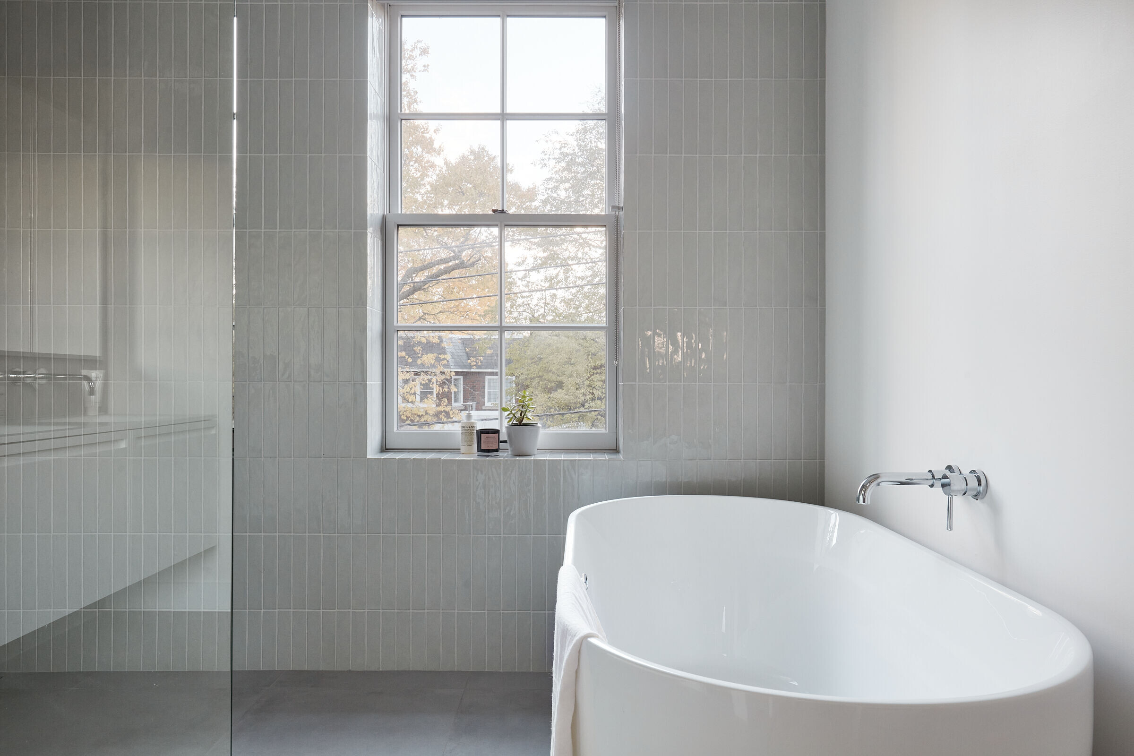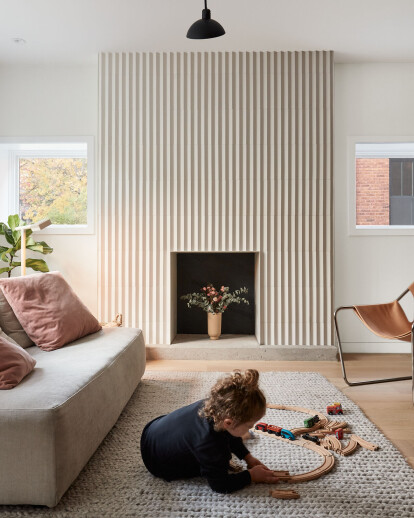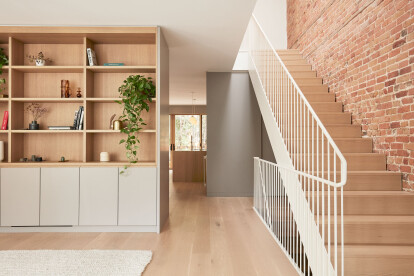Renovation of a single-family row residence, typical of the Notre-Dame-de-Grace/Cote-des-Neiges district, on the edge of the city of Westmount.
Sensitive intervention which consisted of a reconfiguration of the original spaces in order to allow an urban family life for the young family with 2 children.
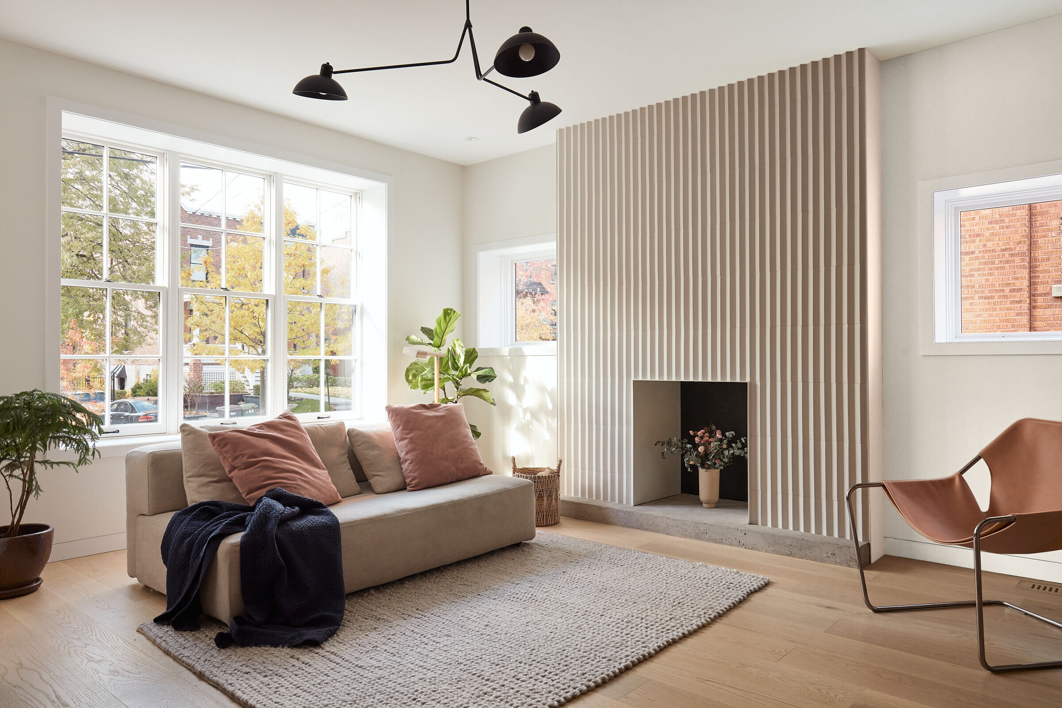
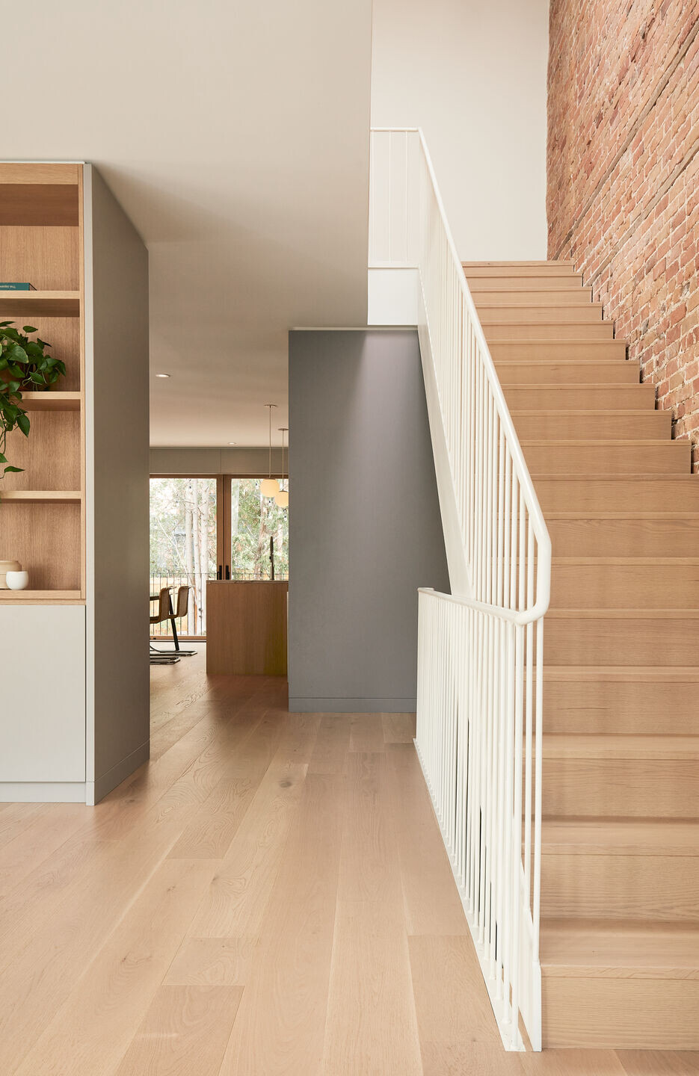
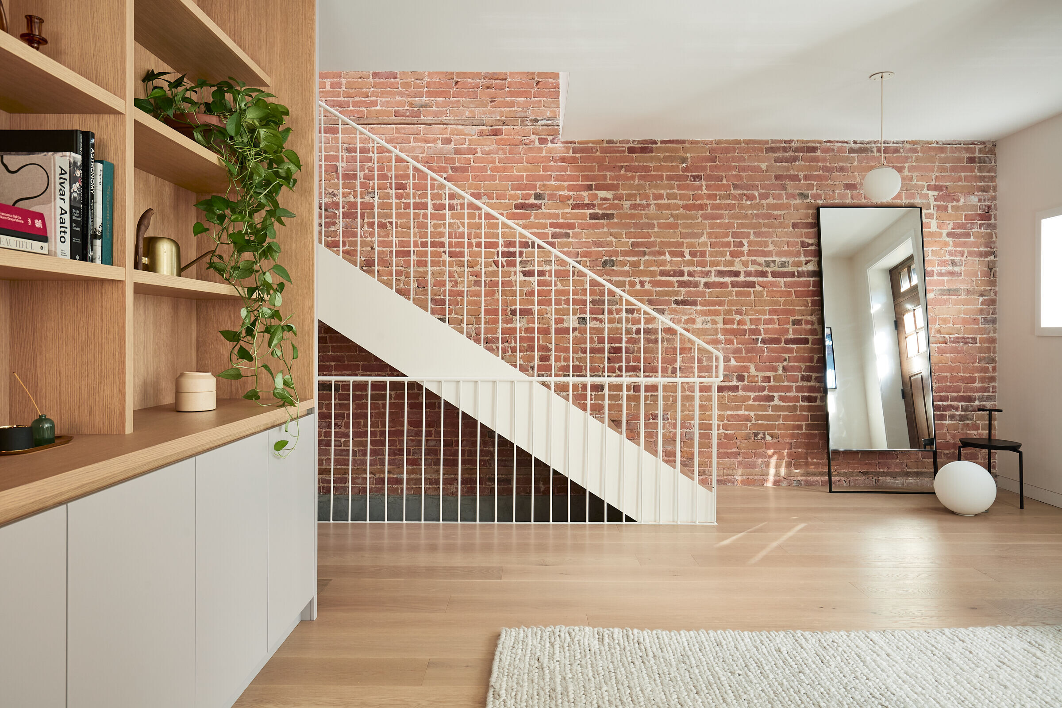
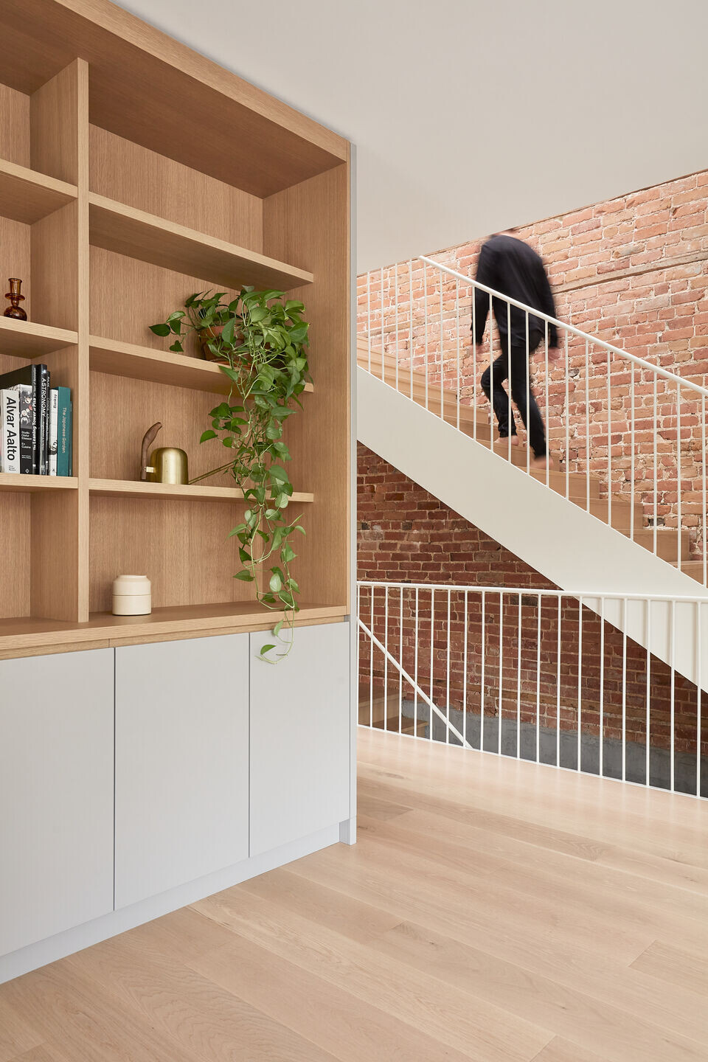
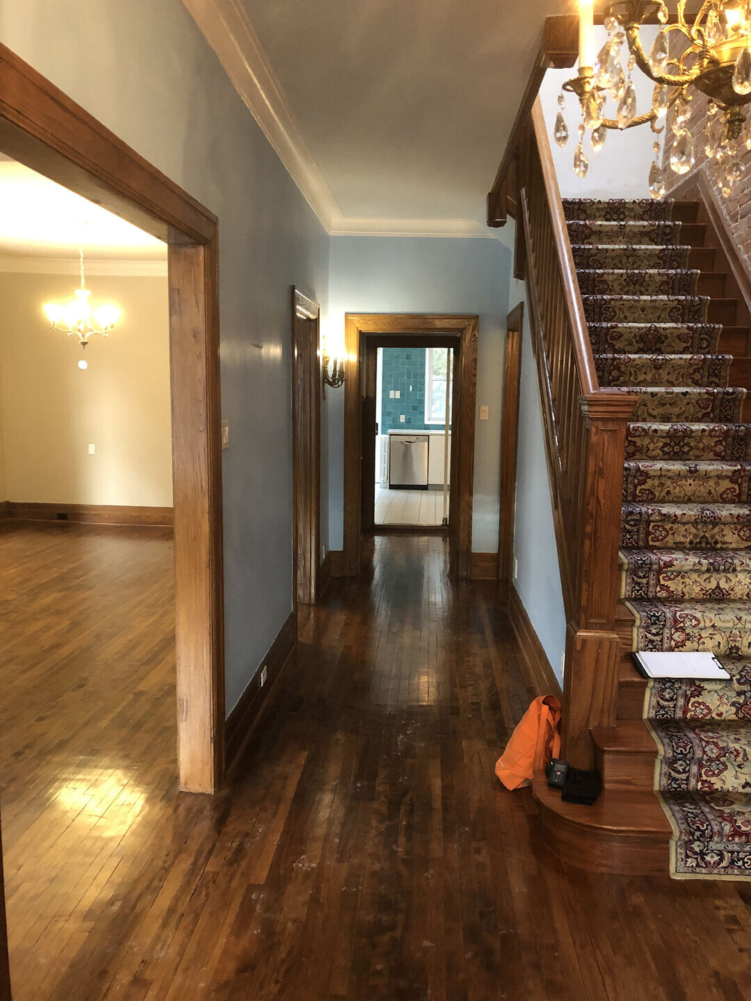
Search for fluidity, lightness, natural lighting and space for children and parents.
Objective to preserve the atmosphere of the original house. Use of materials, artisanal technique (staircase, revisited shaker style kitchen cabinet) and texture (exposed brick, ceramic and slate of the fireplace) in order to mediate with the original construction period while affirming the contemporary era of the intervention.
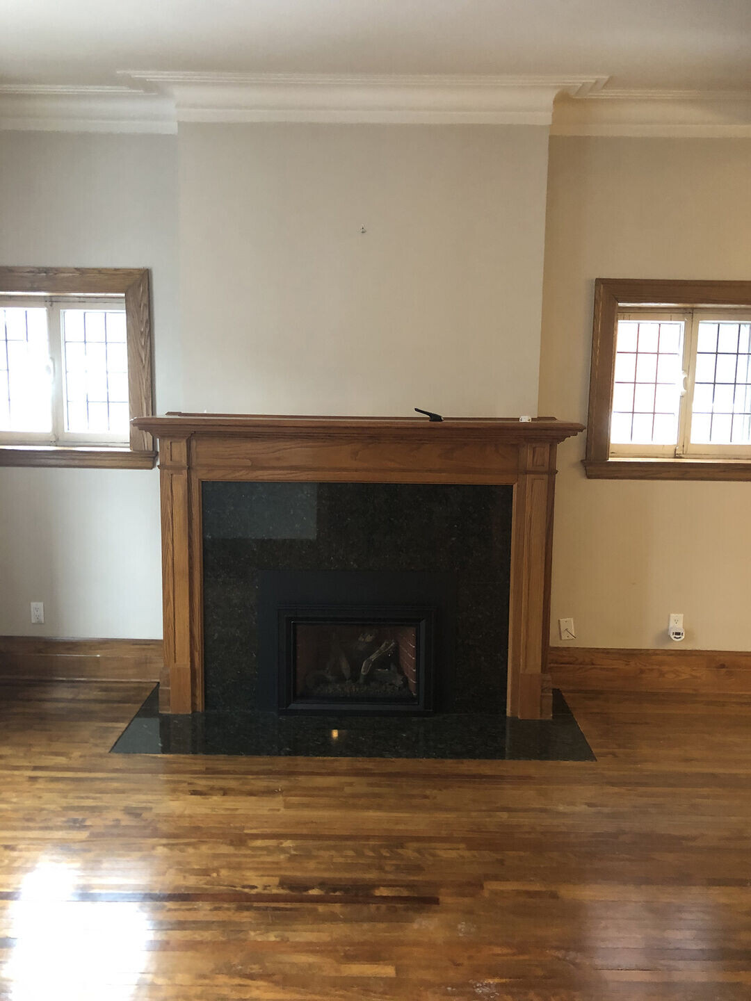
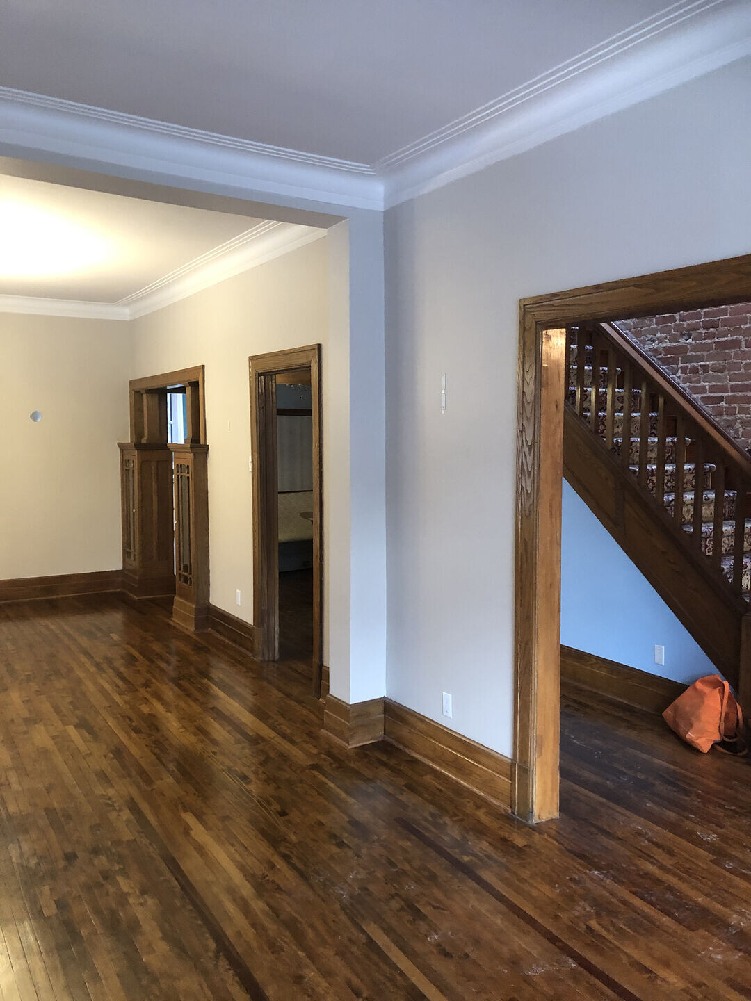
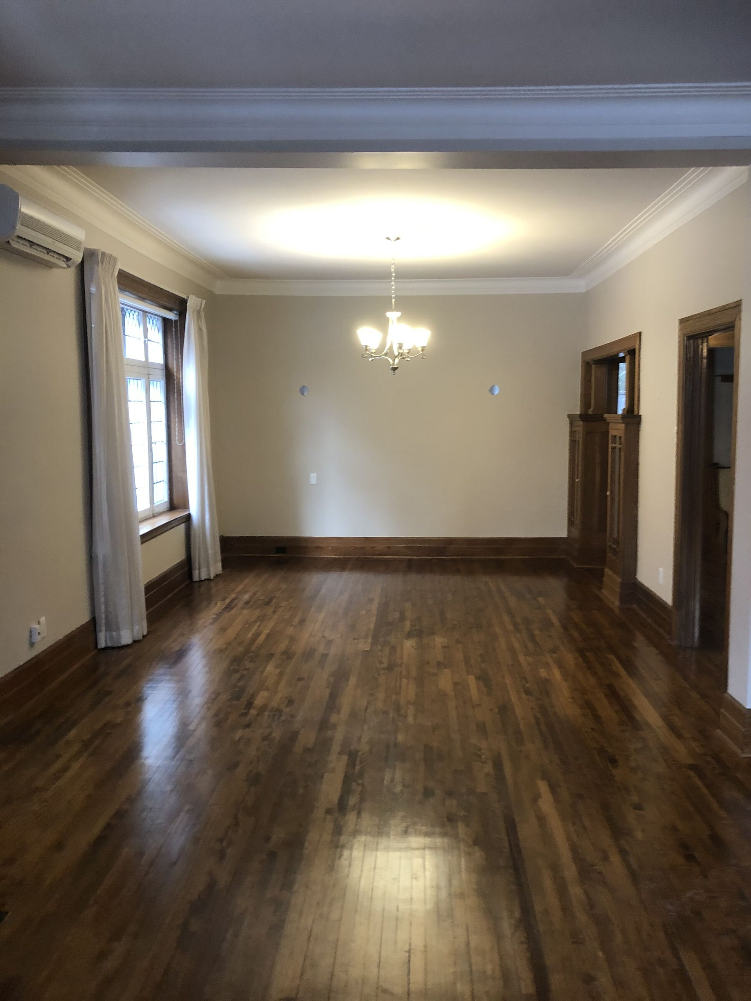
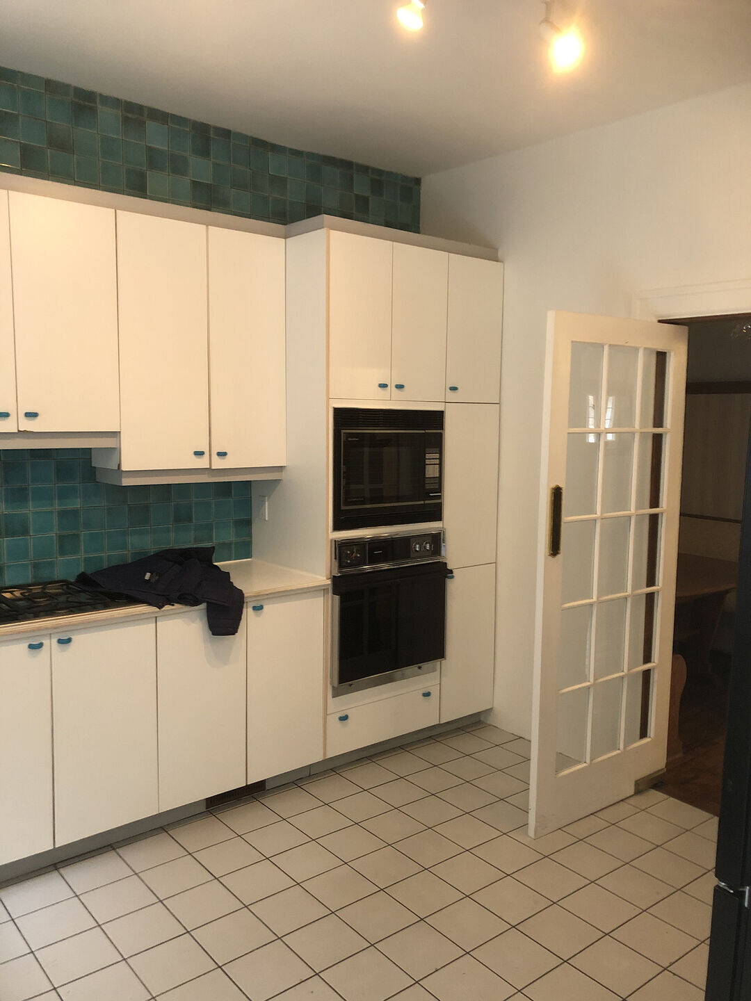
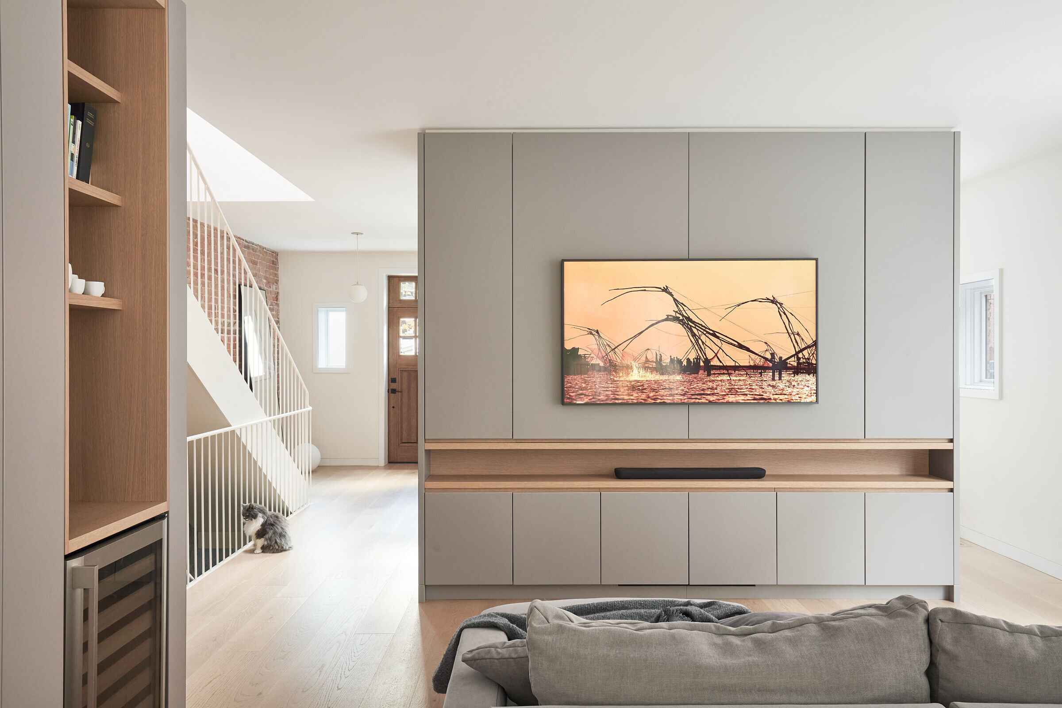
The principle of developing a free plan articulated by architectural objects such as an audio-video unit, the kitchen/bathroom, and the staircase. In this way, the family spaces located at the rear of the house are in fluid relationship with the reception spaces for guests located at the front of the house, thus retaining the original organization of the house while adapting to the current more casual use of these occupants. The atmosphere remains, as at the time, hushed/opaline/warm and friendly.
