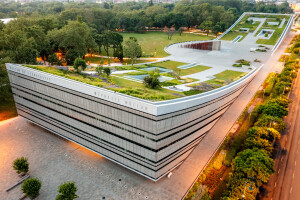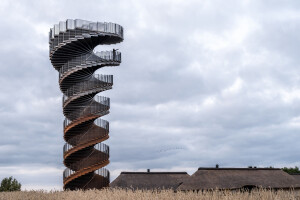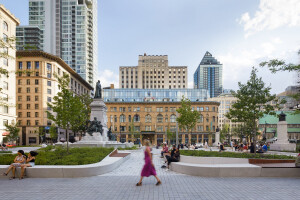Canadian architectural firm Provencher_Roy recently completed the Port of Montreal Tower, a new signature tower and viewing platform that signals the presence of the port’s reinvigorated Grand Quay.
The culmination of a project that began a decade ago, the Port of Montreal Tower is described as “the jewel in the crown” of a plan that has transformed the former Alexandra Pier (built in 1899 and one of the world’s busiest grain exporting hubs) into a landscaped esplanade, public space, and upgraded cruise ship terminal. The transformation into a new public space was designed by Provencher_Roy in collaboration with landscape architectural studio NIPPAYSAGE.
Standing tall at 65 meters (approx. 213 feet), the new tower offers views of Montreal and the St. Lawrence River. A visual landmark, its presence represents a new port of entry into Montreal. “It orients visitors and creates a visual point of reference that transitions between the raised esplanade, cruise terminal, and new public space at the tip of the quay which slopes down to the river,” says Provencher_Roy.
With its distinctive form and bold cantilevers, the Port of Montreal Tower includes an observation deck set at 55 meters (approx. 180 feet) above the quay. From here, a sculptural helicoid staircase, that can be seen from the outside of the tower, ascends 10 meters higher to the belvedere — “a jewel-like glass chamber cantilevered off the facade where visitors can step out over the water and into the spectacular view,” says Provencher_Roy. The staircase design “recalls the 19th-century exterior stairways that define Montréal’s streetscape,” says the studio.
The tower sits on a former industrial site that once housed four huge wheat storage hangars — the site later became a cruise terminal and car park. The tower’s proportions echo the former two-story port hangars, standing them vertically to create a structure that resembles a grain elevator. Its steel construction, structural concrete frame and core, are visible through the glass facade: “We chose to let the Tower’s structure be visible behind a curtain wall to celebrate the site’s industrial heritage,” says Sonia Gagné, Principal Partner, Architect, and Lead Designer at Provencher_Roy.
The landscaping around the tower integrates the quay into the urban fabric, while preserving the site's industrial history. NIPPAYSAGE created a landscaped walkway on the roof of the upgraded cruise ship terminal that utilizes innovative green roof technology and features more than 20,000 plants, selected for all-weather conditions.
Reflecting on the project, Sonia Gagné concludes: “By transforming a once decrepit industrial site into inclusive and accessible public spaces, we’ve breathed new life into the whole community and enhanced the city’s quality of life.”





















































