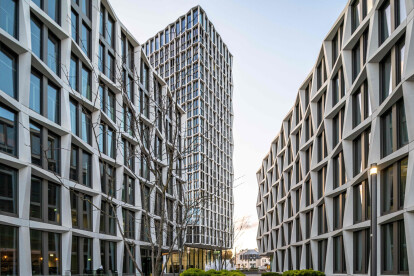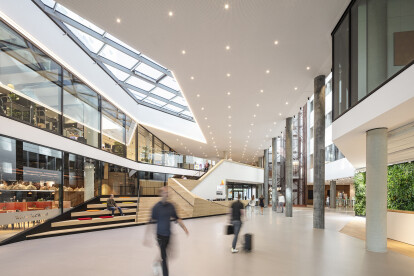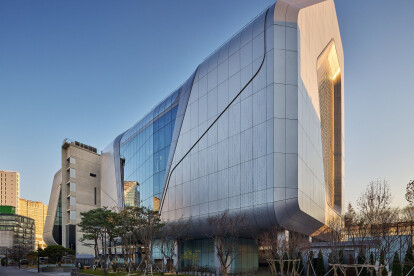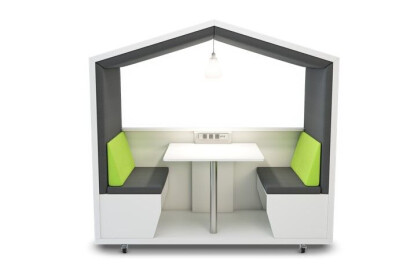Office building design
An overview of projects, products and exclusive articles about office building design
Project • By Yup Architectural Design Studio • Offices
Zeren Group Office
News • News • 14 Mar 2024
JSWD completes new office complex in Bonn unified by triangular facade elements
News • News • 22 Nov 2023
UNStudio and HPP Architekten design a daylight-filled, sustainable vertical work campus in Düsseldorf
Project • By 1op1 Architectuur • Offices
Transformation of Jonkers Bouwmetaal Business
News • News • 13 Nov 2022
Cuvry Campus by Tchoban Voss Architekten pays homage to the industrial heritage of Osthafen
Project • By OPENBOOK • Offices
Miniclip office building
Project • By BuildEXT • Offices
Andritz office building
News • News • 8 Apr 2022
UNStudio completes the new HQ for the creators of K-Pop
Project • By Mosa • Distribution Centres
Brocacef Headquarter
News • News • 15 Jun 2021
Mascot International by C.F. Møller Architects adds a distinctive new landmark to the Danish landscape
News • News • 15 Mar 2021
Lucio building completed with a façade of evanescent glass scales
BI Group’s Central Sales Office
Project • By Clayton Korte • Offices
Design Office
Product • By NOOK • Nook Huddle
Nook Huddle
Project • By StudioMB Architects • Offices














































